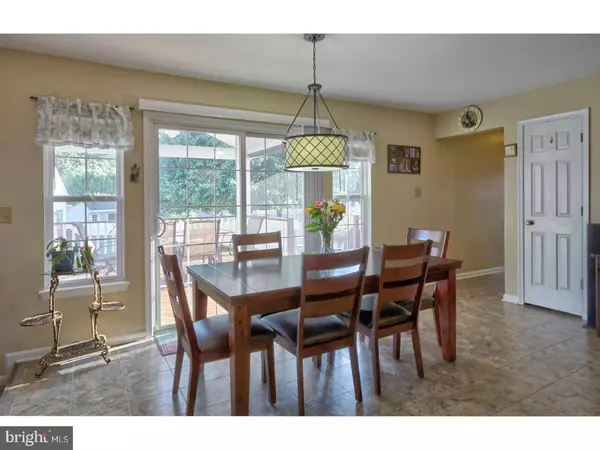$337,000
$334,900
0.6%For more information regarding the value of a property, please contact us for a free consultation.
3 Beds
3 Baths
2,450 SqFt
SOLD DATE : 08/30/2018
Key Details
Sold Price $337,000
Property Type Single Family Home
Sub Type Detached
Listing Status Sold
Purchase Type For Sale
Square Footage 2,450 sqft
Price per Sqft $137
Subdivision Rancocas Estates
MLS Listing ID 1002041252
Sold Date 08/30/18
Style Colonial
Bedrooms 3
Full Baths 2
Half Baths 1
HOA Y/N N
Abv Grd Liv Area 2,450
Originating Board TREND
Year Built 1997
Annual Tax Amount $9,126
Tax Year 2017
Lot Size 0.300 Acres
Acres 0.3
Lot Dimensions 109X120
Property Description
Hurry don't delay, this home is going to go quick, hurry in!! Beautiful 3 Bedroom , 2 Bath colonial with a full finished basement, and a two-car garage with opener, Located in the very desirable Rancocas Estates, in Burlington Township. The beautiful two-story foyer with hard wood flooring, and custom picture framed trim, the sunken family room, with new carpeting, and gas fireplace with a beautiful white mantel and trim work, next comes the very spacious eat-in kitchen, with breakfast bar area with granite counter tops, all stainless-steel appliances with microwave and pantry adorn the kitchen, the living and dining room both offer beautiful hard wood flooring, and wood trim d cor. The laundry room is also located on the first floor with a utility sink, Upstairs the spacious master suite includes cathedral ceiling, with large walk in closet with organizers, the newly upgraded master bath, features beautiful custom tile, with ceramic tile floor in a beautiful seamless full glass shower enclosure, and marble flooring thru out the remaining areas, also cathedral ceiling, with Kohler sinks in the beautiful double sink vanity, a soaking tub in corner, with upgraded lighting, and Moen fixtures, there is also a large double door Linen closet, and another beautifully remolded bathroom in second floor hallway, and two additional bedroom also located on the second floor, next we have the full finished basement with walk out bilco doors, with wood trim work thru out, there is also an addition hook up in the basement for future plumbing, on the exterior of this home you will find an amazing custom Brazilian hardwood deck, with an open air area with a gable roof, with posts and railings, they have also included an overhead exterior fan and lighting, to match the professionally landscaped yard, the concrete patio is also very spacious, the hot tub is being sold as is, may just need new motor, also located in the rear yard fully fenced in yard, is a detached work shop/garage with lighting and a loft area, the home also boosts, a new roof, New heater and central air condition unit, lastly the pool table is negotiable, and we will include the one year First American Home Warranty,
Location
State NJ
County Burlington
Area Burlington Twp (20306)
Zoning R7-5
Rooms
Other Rooms Living Room, Dining Room, Primary Bedroom, Bedroom 2, Kitchen, Family Room, Bedroom 1
Basement Full
Interior
Interior Features Primary Bath(s), Butlers Pantry, Ceiling Fan(s), Kitchen - Eat-In
Hot Water Natural Gas
Heating Gas
Cooling Central A/C
Flooring Wood, Fully Carpeted, Vinyl
Fireplaces Number 1
Equipment Oven - Self Cleaning
Fireplace Y
Appliance Oven - Self Cleaning
Heat Source Natural Gas
Laundry Main Floor
Exterior
Garage Spaces 4.0
Fence Other
Pool Above Ground
Water Access N
Roof Type Pitched
Accessibility None
Total Parking Spaces 4
Garage N
Building
Story 2
Sewer Public Sewer
Water Public
Architectural Style Colonial
Level or Stories 2
Additional Building Above Grade
New Construction N
Schools
Elementary Schools Fountain Woods
High Schools Burlington Township
School District Burlington Township
Others
Senior Community No
Tax ID 06-00109 21-00010
Ownership Fee Simple
Acceptable Financing Conventional, VA, FHA 203(b)
Listing Terms Conventional, VA, FHA 203(b)
Financing Conventional,VA,FHA 203(b)
Read Less Info
Want to know what your home might be worth? Contact us for a FREE valuation!

Our team is ready to help you sell your home for the highest possible price ASAP

Bought with Jennifer J Minniti • Connection Realtors
"My job is to find and attract mastery-based agents to the office, protect the culture, and make sure everyone is happy! "
tyronetoneytherealtor@gmail.com
4221 Forbes Blvd, Suite 240, Lanham, MD, 20706, United States






