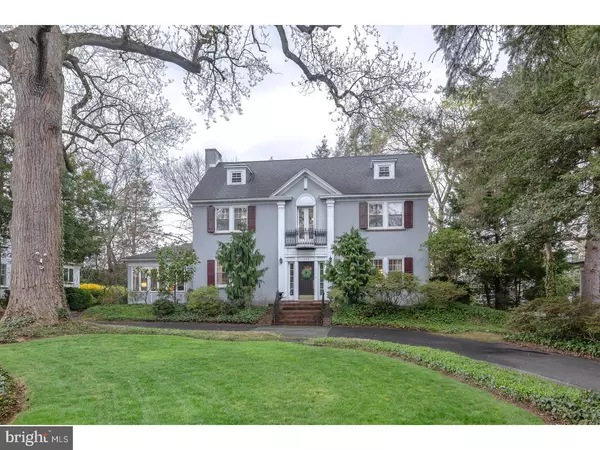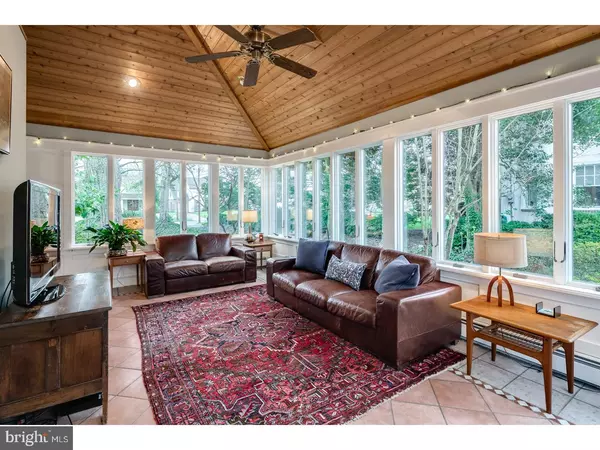$820,000
$849,000
3.4%For more information regarding the value of a property, please contact us for a free consultation.
4 Beds
3 Baths
3,430 SqFt
SOLD DATE : 08/31/2018
Key Details
Sold Price $820,000
Property Type Single Family Home
Sub Type Detached
Listing Status Sold
Purchase Type For Sale
Square Footage 3,430 sqft
Price per Sqft $239
Subdivision None Available
MLS Listing ID 1000483236
Sold Date 08/31/18
Style Colonial
Bedrooms 4
Full Baths 2
Half Baths 1
HOA Y/N N
Abv Grd Liv Area 3,430
Originating Board TREND
Year Built 1924
Annual Tax Amount $20,855
Tax Year 2017
Lot Size 0.459 Acres
Acres 0.46
Lot Dimensions 100X200
Property Description
Located in a premier residential location on one of Haddonfield's prettiest tree lined streets. Oversized front yard with horse shoe driveway, ivy lined lawn, and front gardens, formal double columned entryway. Beautiful Colonial style home, with 4 bedrooms & 2.5 tile baths. Situated on a large stately lot great for large gatherings. Enter into the charming oak floored, oversized entry foyer facing the main staircase. To the left is a large double sized living area with fireplace, oak floors, and double entry doorways to the sunroom beyond. The large sunroom features western exposure providing wonderful afternoon sun. The natural wood vaulted ceiling offers a calming glow to a light and window filled room. Tile floors with marble inlays finish off a charming room for relaxing. French doors provide access to the rear patio. On the other side of the entry foyer is the formal dining room, with a unique chandelier. Oak flooring is featured throughout the first floor. To the rear of the entry foyer is the large kitchen/great room/breakfast room overlooking the large rear patio, garden and yard. The large open style kitchen offers cherry cabinets in shaker style with solid surface counters, stainless appliances, ceramic tile floors, all overlooking the large breakfast area. There is also separate area with a tiled powder room and laundry area. A second stair case to the second floor is also offered. Out back is a paver patio area for summer fun, and outdoor barbecues overlooking the rear yard and detached two car garage. The rear yard has a large lawn area for summer games (Ping-Pong, Cornhole), along with a garden area for those looking to find their Green Thumb. Upstairs is the large Master bedroom with ample closets, oak floors, and attached tiled master bathroom. There is also a large central foyer on the second floor, used as a library, overlooking the front yard and also has a Juliet Balcony. Additional features on the second floor are two nicely sized bedrooms and an additional full tile bath. Oak flooring throughout. The third floor offers a large, carpeted, double sized bedroom that could be used for a game room, pool table, or even band practice. Extra storage here too! There is also a semi finished basement area for the Man Cave/Tween Cave/Whoa-Man Cave if you're so inclined. Big screen tv ready! Improvements include Energy Star heating and AC system. Located within easy walking distance of downtown Haddonfield and the Patco High Speed Line.
Location
State NJ
County Camden
Area Haddonfield Boro (20417)
Zoning R4
Rooms
Other Rooms Living Room, Dining Room, Primary Bedroom, Bedroom 2, Bedroom 3, Kitchen, Family Room, Bedroom 1, Other, Attic
Basement Partial
Interior
Interior Features Primary Bath(s), Kitchen - Island, Ceiling Fan(s), Sprinkler System, Kitchen - Eat-In
Hot Water Other
Heating Gas, Electric, Baseboard, Radiant, Zoned
Cooling Central A/C
Flooring Wood, Tile/Brick
Fireplaces Number 2
Fireplaces Type Brick
Equipment Cooktop, Oven - Wall, Oven - Self Cleaning, Dishwasher, Disposal, Built-In Microwave
Fireplace Y
Window Features Replacement
Appliance Cooktop, Oven - Wall, Oven - Self Cleaning, Dishwasher, Disposal, Built-In Microwave
Heat Source Natural Gas, Electric
Laundry Main Floor
Exterior
Exterior Feature Patio(s), Balcony
Parking Features Garage Door Opener
Garage Spaces 5.0
Utilities Available Cable TV
Water Access N
Roof Type Pitched
Accessibility None
Porch Patio(s), Balcony
Total Parking Spaces 5
Garage Y
Building
Lot Description Front Yard, Rear Yard
Story 2
Foundation Concrete Perimeter
Sewer Public Sewer
Water Public
Architectural Style Colonial
Level or Stories 2
Additional Building Above Grade
Structure Type 9'+ Ceilings
New Construction N
Schools
Elementary Schools J Fithian Tatem
Middle Schools Haddonfield
High Schools Haddonfield Memorial
School District Haddonfield Borough Public Schools
Others
Senior Community No
Tax ID 17-00011 05-00002 03
Ownership Fee Simple
Security Features Security System
Acceptable Financing Conventional
Listing Terms Conventional
Financing Conventional
Read Less Info
Want to know what your home might be worth? Contact us for a FREE valuation!

Our team is ready to help you sell your home for the highest possible price ASAP

Bought with Maureen E Schmidt • Weichert Realtors-Cherry Hill
"My job is to find and attract mastery-based agents to the office, protect the culture, and make sure everyone is happy! "
tyronetoneytherealtor@gmail.com
4221 Forbes Blvd, Suite 240, Lanham, MD, 20706, United States






