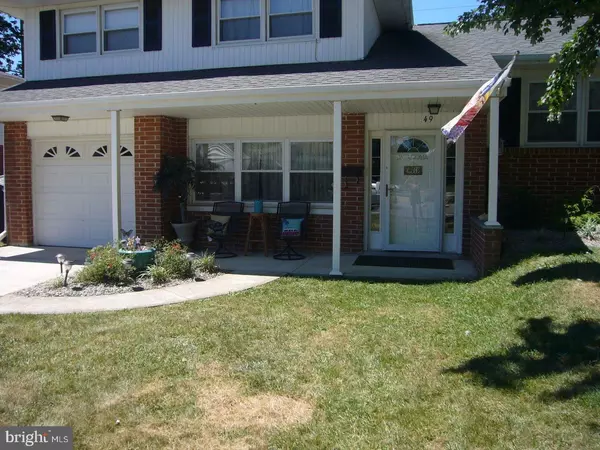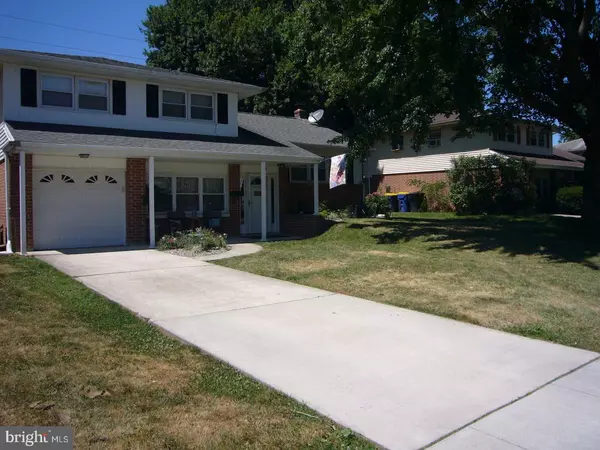$184,900
$179,900
2.8%For more information regarding the value of a property, please contact us for a free consultation.
4 Beds
2 Baths
1,744 SqFt
SOLD DATE : 08/31/2018
Key Details
Sold Price $184,900
Property Type Single Family Home
Sub Type Detached
Listing Status Sold
Purchase Type For Sale
Square Footage 1,744 sqft
Price per Sqft $106
Subdivision Sherwood
MLS Listing ID 1002022974
Sold Date 08/31/18
Style Colonial,Split Level
Bedrooms 4
Full Baths 1
Half Baths 1
HOA Y/N N
Abv Grd Liv Area 1,744
Originating Board TREND
Year Built 1959
Annual Tax Amount $1,645
Tax Year 2017
Lot Size 9,450 Sqft
Acres 0.21
Lot Dimensions 70X135
Property Description
Welcome to 49 Sherwood Court! If you've been searching for a well maintained home, located in the Dover area, look no further!! This 4 bedroom, 1.5 bath split level, in the established subdivision of Sherwood, offers over 1700 square feet of living space, a one car garage and is situated on a quiet cul-de-sac. Upon entering, you'll notice beautiful hardwood floors throughout most of the home, with an open living and dining area on the main level. Making your way to the upper level, you can find three recently painted bedrooms with new carpet and a full bath with tub. The kitchen offers plenty of cabinetry, ceramic tile flooring, stainless steel refrigerator with quaint eat in area. As you exit the kitchen to the ground level of the home, there is a sizable FR with an additional fourth bedroom and half bath. From the FR, you find access to the garage as well as the large, partially shaded, fenced backyard with storage shed and spacious patio. Perfect for entertaining! The home has been freshly painted throughout, new roof in 2012 and new windows replaced within the last ten years and new central A/C was installed in 2015, with heat pump backup, as an additional heat source. Lastly, the basement area provides extra storage space, if needed, and a laundry area with convenient utility sink. Make your appointment today! This one won't last long!!
Location
State DE
County Kent
Area Capital (30802)
Zoning R8
Rooms
Other Rooms Living Room, Dining Room, Primary Bedroom, Bedroom 2, Bedroom 3, Kitchen, Family Room, Bedroom 1
Basement Partial, Unfinished
Interior
Interior Features Ceiling Fan(s)
Hot Water Electric
Heating Oil, Heat Pump - Electric BackUp, Hot Water
Cooling Wall Unit
Flooring Wood, Fully Carpeted, Vinyl, Tile/Brick
Fireplace N
Window Features Replacement
Heat Source Oil
Laundry Basement
Exterior
Exterior Feature Patio(s), Porch(es)
Parking Features Inside Access, Garage Door Opener
Garage Spaces 3.0
Fence Other
Utilities Available Cable TV
Water Access N
Roof Type Shingle
Accessibility None
Porch Patio(s), Porch(es)
Attached Garage 1
Total Parking Spaces 3
Garage Y
Building
Lot Description Front Yard, Rear Yard, SideYard(s)
Story Other
Foundation Concrete Perimeter
Sewer Public Sewer
Water Public
Architectural Style Colonial, Split Level
Level or Stories Other
Additional Building Above Grade
New Construction N
Schools
School District Capital
Others
Senior Community No
Tax ID ED-05-07620-01-2300-000
Ownership Fee Simple
Acceptable Financing Conventional, VA, FHA 203(b), USDA
Listing Terms Conventional, VA, FHA 203(b), USDA
Financing Conventional,VA,FHA 203(b),USDA
Read Less Info
Want to know what your home might be worth? Contact us for a FREE valuation!

Our team is ready to help you sell your home for the highest possible price ASAP

Bought with Andrea L Harrington • RE/MAX Premier Properties
"My job is to find and attract mastery-based agents to the office, protect the culture, and make sure everyone is happy! "
tyronetoneytherealtor@gmail.com
4221 Forbes Blvd, Suite 240, Lanham, MD, 20706, United States






