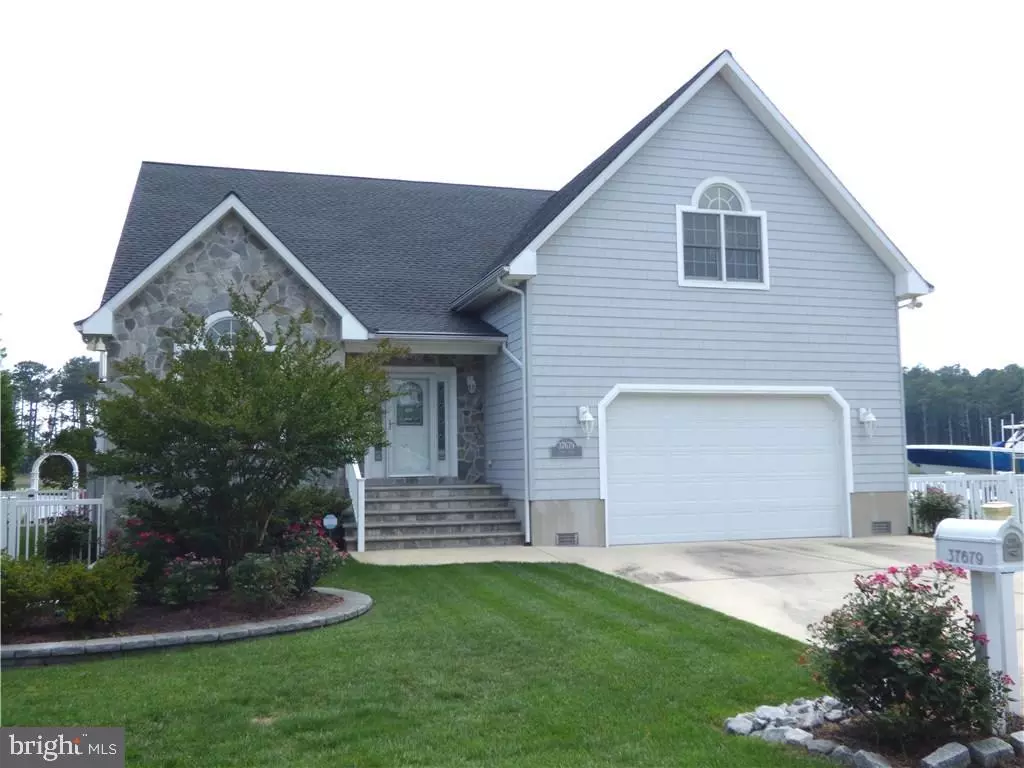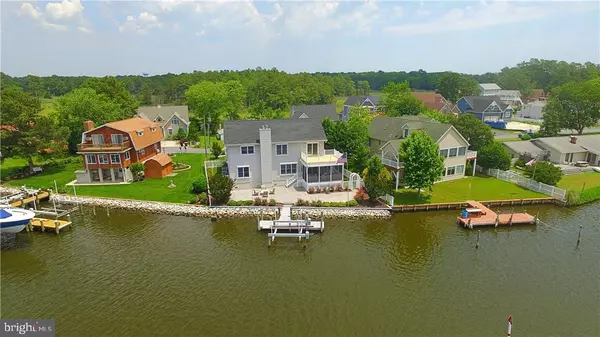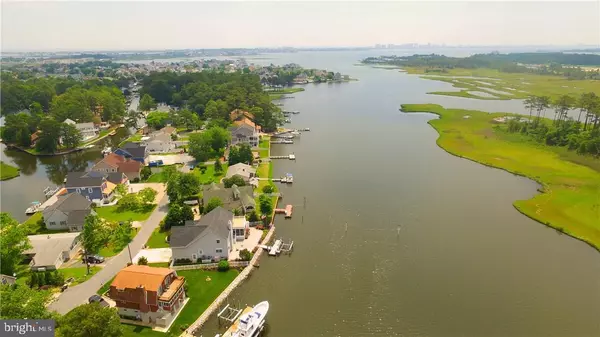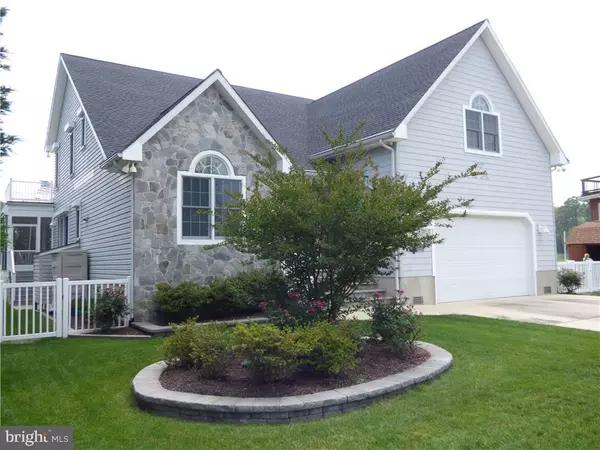$868,000
$899,000
3.4%For more information regarding the value of a property, please contact us for a free consultation.
4 Beds
4 Baths
2,864 SqFt
SOLD DATE : 08/29/2018
Key Details
Sold Price $868,000
Property Type Single Family Home
Sub Type Detached
Listing Status Sold
Purchase Type For Sale
Square Footage 2,864 sqft
Price per Sqft $303
Subdivision Keen-Wik
MLS Listing ID 1001567666
Sold Date 08/29/18
Style Coastal,Contemporary
Bedrooms 4
Full Baths 3
Half Baths 1
HOA Fees $4/ann
HOA Y/N Y
Abv Grd Liv Area 2,864
Originating Board SCAOR
Year Built 2004
Lot Size 8,425 Sqft
Acres 0.19
Lot Dimensions 75x126x80x100
Property Description
Bayfront living at its best! Stunning bay views from virtually every room of this custom waterfront coastal home featuring 4 bedrooms, 3.5 baths, spacious living room w/ gas fireplace, kitchen w/ stainless steel appliances & breakfast bar, adjoining eat-in dining area, formal dining room, hardwood flrs, fabulous rear screen porch w/ remote controlled awnings, 1st floor master suite w/ gas fireplace, walk-in closets, & master bath w/ whirlpool tub & separate shower. 2nd floor has an additional master suite w/ private deck overlooking bay & wetlands, 2 additional bedrooms, & huge storage area for possible future expansion! Boating at your back door w/ private boat dock w/ 10K boat lift, huge paver patio out back perfect for entertaining, oversized 2 car garage, outside shower, security system, hurricane shutters, HVAC new 2016, roof new 2013, fenced backyard on beautifully landscaped lot w/ 80 ft of water frontage & located just about 2 miles to beaches!
Location
State DE
County Sussex
Area Baltimore Hundred (31001)
Zoning MR
Rooms
Other Rooms Living Room, Dining Room, Primary Bedroom, Kitchen, Laundry, Storage Room, Additional Bedroom
Main Level Bedrooms 1
Interior
Interior Features Attic, Breakfast Area, Kitchen - Eat-In, Entry Level Bedroom, Ceiling Fan(s), WhirlPool/HotTub, Window Treatments
Hot Water Electric
Heating Gas, Propane, Heat Pump(s), Zoned
Cooling Central A/C, Heat Pump(s), Zoned
Flooring Carpet, Hardwood, Tile/Brick
Fireplaces Number 1
Fireplaces Type Gas/Propane
Equipment Dishwasher, Disposal, Dryer - Electric, Exhaust Fan, Extra Refrigerator/Freezer, Icemaker, Refrigerator, Microwave, Oven/Range - Gas, Oven - Wall, Washer, Water Heater
Furnishings No
Fireplace Y
Window Features Insulated,Screens
Appliance Dishwasher, Disposal, Dryer - Electric, Exhaust Fan, Extra Refrigerator/Freezer, Icemaker, Refrigerator, Microwave, Oven/Range - Gas, Oven - Wall, Washer, Water Heater
Heat Source Bottled Gas/Propane
Exterior
Exterior Feature Deck(s), Patio(s), Porch(es), Screened
Parking Features Garage Door Opener
Garage Spaces 8.0
Fence Partially
Utilities Available Cable TV Available, Propane, Water Available, Sewer Available
Waterfront Description Rip-Rap
Water Access Y
Water Access Desc Boat - Powered,Canoe/Kayak,Fishing Allowed,Private Access,Swimming Allowed,Waterski/Wakeboard
View Bay
Roof Type Architectural Shingle
Accessibility None
Porch Deck(s), Patio(s), Porch(es), Screened
Road Frontage Public
Attached Garage 2
Total Parking Spaces 8
Garage Y
Building
Lot Description Landscaping, Rip-Rapped
Story 2
Foundation Block, Crawl Space
Sewer Public Sewer
Water Public
Architectural Style Coastal, Contemporary
Level or Stories 2
Additional Building Above Grade
New Construction N
Schools
School District Indian River
Others
Senior Community No
Tax ID 533-19.12-61.00
Ownership Fee Simple
SqFt Source Estimated
Security Features Security System,Surveillance Sys
Acceptable Financing Cash, Conventional
Listing Terms Cash, Conventional
Financing Cash,Conventional
Special Listing Condition Standard
Read Less Info
Want to know what your home might be worth? Contact us for a FREE valuation!

Our team is ready to help you sell your home for the highest possible price ASAP

Bought with EDWIN H HIGGINS • RE/MAX ABOVE AND BEYOND
"My job is to find and attract mastery-based agents to the office, protect the culture, and make sure everyone is happy! "
tyronetoneytherealtor@gmail.com
4221 Forbes Blvd, Suite 240, Lanham, MD, 20706, United States






