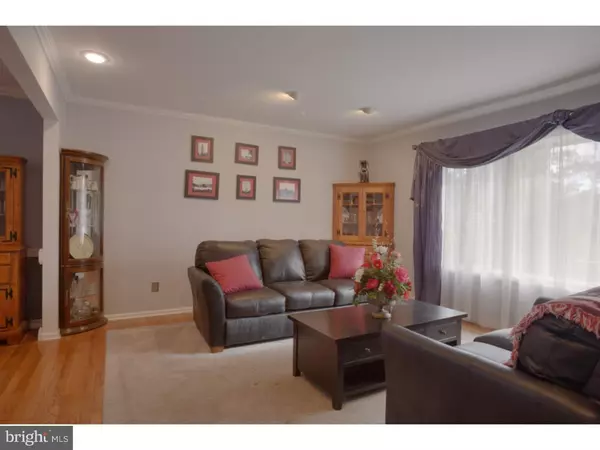$326,000
$335,000
2.7%For more information regarding the value of a property, please contact us for a free consultation.
4 Beds
3 Baths
2,114 SqFt
SOLD DATE : 03/28/2016
Key Details
Sold Price $326,000
Property Type Single Family Home
Sub Type Detached
Listing Status Sold
Purchase Type For Sale
Square Footage 2,114 sqft
Price per Sqft $154
Subdivision Meadow Glen
MLS Listing ID 1002372788
Sold Date 03/28/16
Style Colonial,Split Level
Bedrooms 4
Full Baths 2
Half Baths 1
HOA Y/N N
Abv Grd Liv Area 2,114
Originating Board TREND
Year Built 1979
Annual Tax Amount $4,840
Tax Year 2016
Lot Size 0.459 Acres
Acres 0.46
Lot Dimensions 100
Property Description
Location, location, location! This splendid single family home teeters on the boarder of Montgomery and Bucks counties, close to all that Montgomeryville has to offer & plus Chalfont, Doylestown & all that is Bucks County! Near Lake Galena & Peace Valley Park, Philadelphia Sports Club-Highpoint, CHOP specialty care satellite, Pine Crest Country Club, Montgomery Mall, shopping, restaurants, arts & culture of historical Bucks co. Silver medal school district, North Penn elementary schools average 4-5 stars, and offer a high school campus with a very wide variety of academic & sports opportunities. In the spring of 2014, North Penn High School was once again named one of the top schools in the country by both the Washington Post and Newsweek.Easy commuting, it's close to Routes 309, 202, & County Line Rd. Walk, run, blade or bike till your hearts content in a neighborhood with sidewalks, street lights & a good sense of community. In the warm months you can chill in your amazing in-ground pool!Grilling, relaxing & entertaining?endless possibilities in this private backyard oasis. Enter this home through a tile foyer w/coat closet. There is a spacious living room that has a large sunny bow window, recessed lighting & hardwood floors. The airy dining room also has hardwood floors. This kitchen is a snap to prepare meals in, and has a spot by the big sunny windows for eating & to appreciate your big back yard. All Stainless steel appliances make this kitchen shine! The centerpiece of the Family room is the wood burning fireplace insert, surrounded by attractive wooden shelving to showcase all of your favorite things. The hardwood hallway upstairs gives you access to a full hall bath with large vanity, 2 spacious bedrooms(each with a ceiling fan), hall linen closet and a master suite. The master suite is appointed with a walk in closet, ceiling fan & private, remodeled ceramic tile bathroom.There are pull-down stairs to the attic, where you will find oodles of available storage space. There is also a surprise?a gigantic bonus room! Up a few steps to a huge (22' x 14') room, currently used for a bedroom, but with a little imagination this could be transformed into home office, crafting area, gaming room, large off-season closet space/dressing area, playroom or numerous other things. This neutral canvas home awaits your decorating concepts.Run, don't walk to this well priced package(location, sq footage & lot size)Measurements Aprox.
Location
State PA
County Montgomery
Area Montgomery Twp (10646)
Zoning R2
Rooms
Other Rooms Living Room, Dining Room, Primary Bedroom, Bedroom 2, Bedroom 3, Kitchen, Family Room, Bedroom 1, Other, Attic
Interior
Interior Features Wood Stove, Stall Shower, Kitchen - Eat-In
Hot Water Electric
Heating Propane
Cooling Central A/C
Flooring Wood, Fully Carpeted, Tile/Brick
Fireplaces Number 1
Fireplaces Type Brick
Equipment Oven - Self Cleaning
Fireplace Y
Window Features Bay/Bow
Appliance Oven - Self Cleaning
Heat Source Bottled Gas/Propane
Laundry Main Floor
Exterior
Exterior Feature Patio(s)
Garage Spaces 1.0
Fence Other
Pool In Ground
Utilities Available Cable TV
Water Access N
Roof Type Shingle
Accessibility None
Porch Patio(s)
Total Parking Spaces 1
Garage N
Building
Lot Description Level
Story Other
Sewer Public Sewer
Water Public
Architectural Style Colonial, Split Level
Level or Stories Other
Additional Building Above Grade
New Construction N
Schools
High Schools North Penn Senior
School District North Penn
Others
Pets Allowed Y
Senior Community No
Tax ID 46-00-02590-028
Ownership Fee Simple
Acceptable Financing Conventional, VA, FHA 203(b)
Listing Terms Conventional, VA, FHA 203(b)
Financing Conventional,VA,FHA 203(b)
Pets Allowed Case by Case Basis
Read Less Info
Want to know what your home might be worth? Contact us for a FREE valuation!

Our team is ready to help you sell your home for the highest possible price ASAP

Bought with David W Fitts • Keller Williams Realty Group
"My job is to find and attract mastery-based agents to the office, protect the culture, and make sure everyone is happy! "
tyronetoneytherealtor@gmail.com
4221 Forbes Blvd, Suite 240, Lanham, MD, 20706, United States






