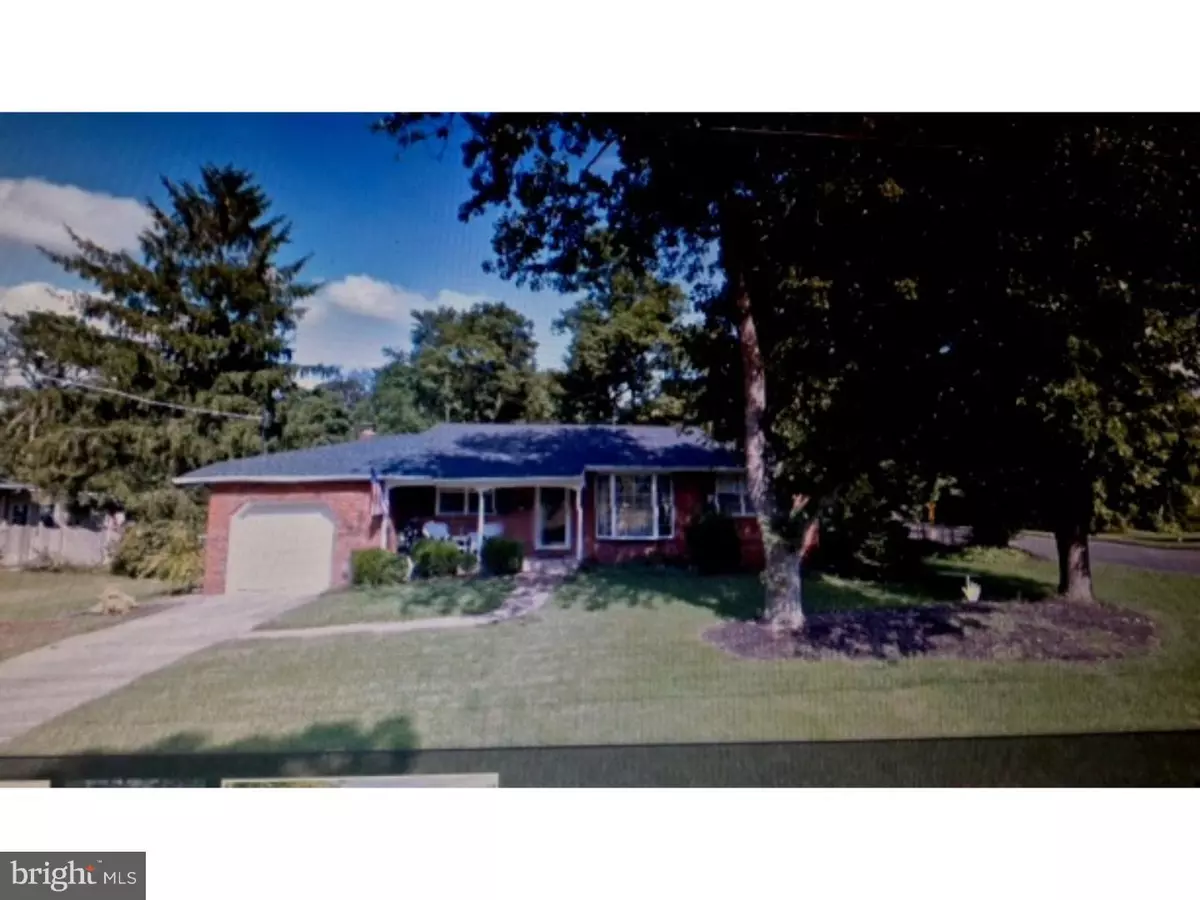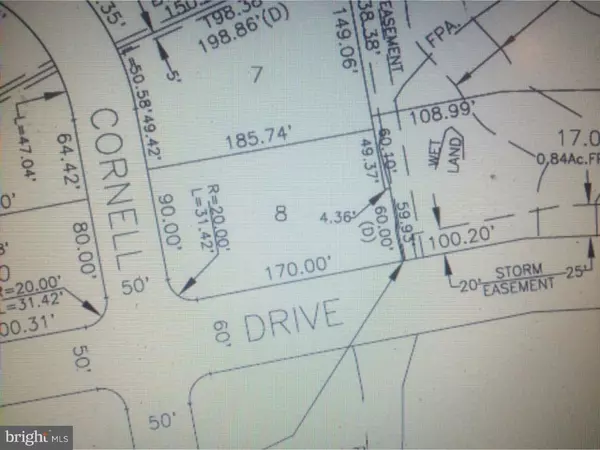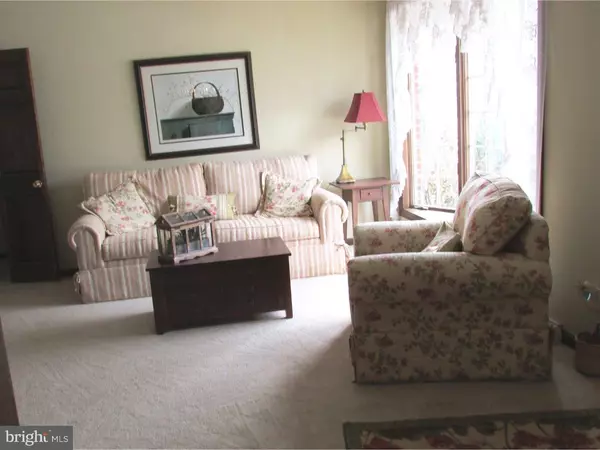$257,500
$275,000
6.4%For more information regarding the value of a property, please contact us for a free consultation.
3 Beds
2 Baths
1,438 SqFt
SOLD DATE : 06/20/2016
Key Details
Sold Price $257,500
Property Type Single Family Home
Sub Type Detached
Listing Status Sold
Purchase Type For Sale
Square Footage 1,438 sqft
Price per Sqft $179
Subdivision Lake Villa
MLS Listing ID 1002377362
Sold Date 06/20/16
Style Ranch/Rambler
Bedrooms 3
Full Baths 1
Half Baths 1
HOA Y/N N
Abv Grd Liv Area 1,438
Originating Board TREND
Year Built 1968
Annual Tax Amount $7,665
Tax Year 2015
Lot Size 0.470 Acres
Acres 0.47
Lot Dimensions 90'X185''X109'X170
Property Description
MOVE-IN + CONDITION! 3 BR,1.5 bath brick rancher with many upgrades including Gas Heat, Central Air and Security System! Move-in condition! Wall-to-wall carpeting over hardwood floors in LR & the 3 bedrooms. Eat-in Kitchen offers CT floor, Corian Counter tops, true Cherry Cabinets, built-in microwave, dishwasher, Jenn Aire gas oven, recessed lighting + under cabinet lighting, CT back splash, refrigerator and pantry and view of park-like backyard AND view of lake! Family rm. on lst level features brick gas fireplace. The private right wing encompasses 3 BR's and upgraded bathroom (including Corian Counter top & CT flooring). Pella and/or Anderson window upgrades as well. The 1 car attached garage has automatic garage door and remote. Basement has a 34'4"x13'5" finished all-purpose room (built in bar) and newer parquet floors (plenty of room for ping pong table or pool table)! The utility room has built-in shelving and offers great storage. Good size separate laundry room. The 1 car garage has automatic garage door open with remote. Backyard offers great entertaining for varied age groups: Fence, view of lake, deck, brick patio, 2 fish ponds, shed and a cement pad - useful for basketball practice; outside elect outlets as well. Conveniently situated near Hospital (all area known as Medical row), shopping, major highways, etc, but tucked in residential area - homes with spacious lots. Oh, need to mention that the Edward T Hamilton Elementary School was ranked as a National Blue Ribbon School. Nearby is Dog Park!
Location
State NJ
County Camden
Area Voorhees Twp (20434)
Zoning 100
Rooms
Other Rooms Living Room, Dining Room, Primary Bedroom, Bedroom 2, Kitchen, Family Room, Bedroom 1, Laundry, Other, Attic
Basement Partial
Interior
Interior Features Ceiling Fan(s), Kitchen - Eat-In
Hot Water Natural Gas
Heating Gas, Hot Water
Cooling Central A/C
Flooring Fully Carpeted, Tile/Brick
Fireplaces Number 1
Fireplaces Type Brick, Gas/Propane
Equipment Dishwasher, Disposal, Built-In Microwave
Fireplace Y
Window Features Bay/Bow,Replacement
Appliance Dishwasher, Disposal, Built-In Microwave
Heat Source Natural Gas
Laundry Lower Floor
Exterior
Exterior Feature Deck(s), Patio(s)
Parking Features Garage Door Opener
Garage Spaces 4.0
Fence Other
Utilities Available Cable TV
Water Access N
View Water
Roof Type Shingle
Accessibility None
Porch Deck(s), Patio(s)
Attached Garage 1
Total Parking Spaces 4
Garage Y
Building
Lot Description Corner, Flag, Front Yard, Rear Yard, SideYard(s)
Story 1
Sewer Public Sewer
Water Public
Architectural Style Ranch/Rambler
Level or Stories 1
Additional Building Above Grade
New Construction N
Schools
Elementary Schools Edward T Hamilton
Middle Schools Voorhees
School District Voorhees Township Board Of Education
Others
Pets Allowed Y
Senior Community No
Tax ID 34-00238-00008
Ownership Fee Simple
Security Features Security System
Acceptable Financing Conventional
Listing Terms Conventional
Financing Conventional
Pets Allowed Case by Case Basis
Read Less Info
Want to know what your home might be worth? Contact us for a FREE valuation!

Our team is ready to help you sell your home for the highest possible price ASAP

Bought with Robert Greenblatt • Keller Williams Realty - Cherry Hill
"My job is to find and attract mastery-based agents to the office, protect the culture, and make sure everyone is happy! "
tyronetoneytherealtor@gmail.com
4221 Forbes Blvd, Suite 240, Lanham, MD, 20706, United States






