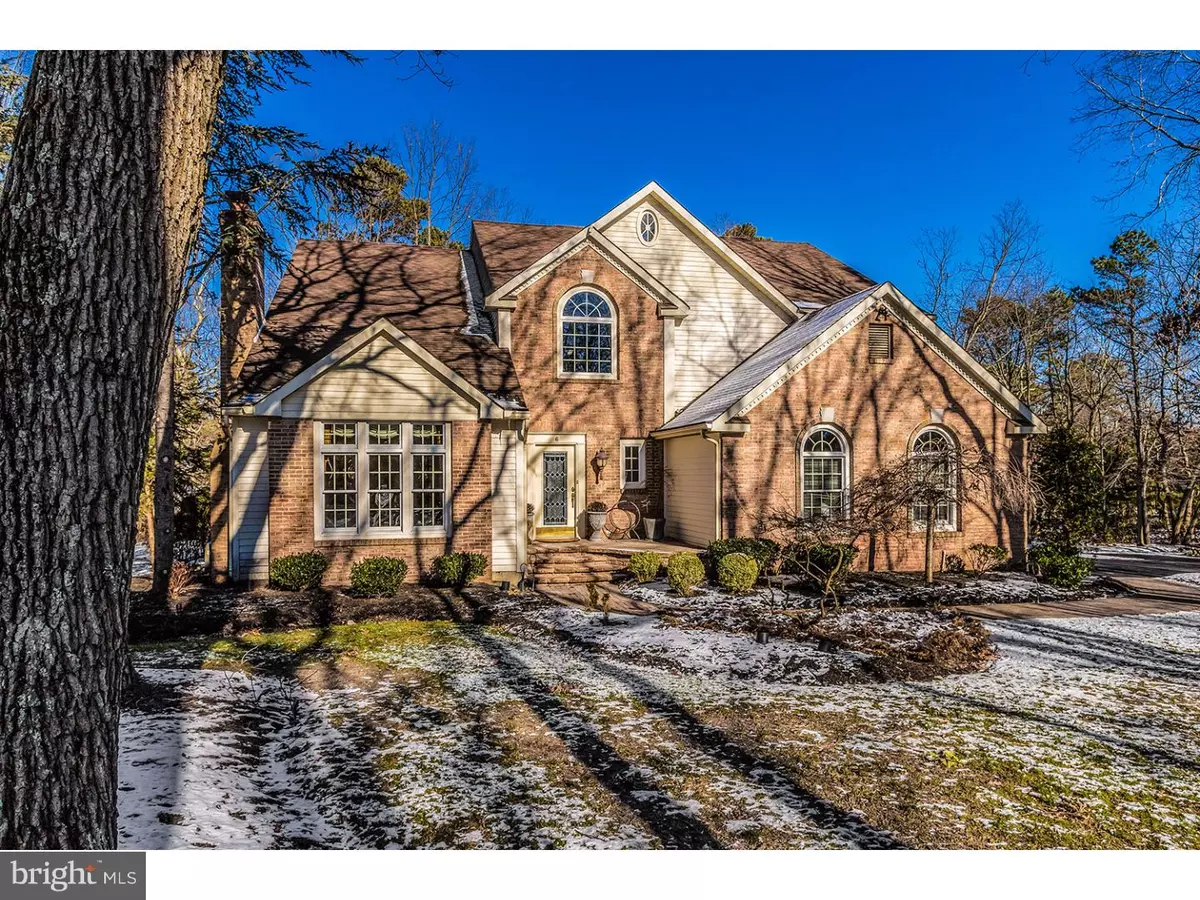$427,500
$449,000
4.8%For more information regarding the value of a property, please contact us for a free consultation.
4 Beds
3 Baths
3,444 SqFt
SOLD DATE : 03/24/2016
Key Details
Sold Price $427,500
Property Type Single Family Home
Sub Type Detached
Listing Status Sold
Purchase Type For Sale
Square Footage 3,444 sqft
Price per Sqft $124
Subdivision Eagles Mere
MLS Listing ID 1002377010
Sold Date 03/24/16
Style Colonial
Bedrooms 4
Full Baths 2
Half Baths 1
HOA Y/N N
Abv Grd Liv Area 3,444
Originating Board TREND
Year Built 1996
Annual Tax Amount $11,425
Tax Year 2015
Lot Size 1.134 Acres
Acres 1.13
Lot Dimensions 162X249X200X264
Property Description
A stunning departure from the ordinary. Custom built Travarelli home in Eagles Mere with a cul-de-sac location on 1.13 acres. Paved driveway with a 2 car side turned garage, low level lighting and up lighting, brick paver walkway and Paver front porch, lead glass front door entry opens to the 2 story foyer with hardwood flooring and custom chandelier, open to all the living areas. French door entry to the living room with vaulted ceiling, wall to wall carpeting & gas fireplace. Formal French door entry to dining room with hardwood flooring, custom millworking, chandelier and swing door to kitchen. Gourmet kitchen with wood flooring, light cabinetry with oiled bronze fixtures, granite countertops, natural stone backsplash, island work area with built in gas range with center downdraft & breakfast bar, built in wall oven and microwave oven, under counter lighting, GE stainless dishwasher, double stainless sinks with garbage disposal, pantry closet. 2 story breakfast room with balconies from upper level, hardwood floors, door to deck, built in desk/sideboard area, 1/2 wall with granite top to family room. Step down to the spacious family room with wall to wall carpeting, marble fireplace and backyard views. Main floor office off of the family room with a private entry, vaulted ceiling and skylights. The main level also houses the powder room and laundry room with LG washer and dryer and access to the garage. A turned wood staircase leads to the upper level with balconies overlooking the foyer and breakfast room, there is a sitting area and library here as well. Master suite with vaulted ceiling, balcony view of breakfast room, dressing area with sink and vanity, walk in closet, full bath with Jacuzzi tub and walk in shower. The upper level as 3 more bedrooms and another full bath. Full glass panel door from the breakfast room lead to the deck. A partially finished basement has a game room with pool table, lots of storage and crawl space. Some other amenities are Andersen windows, all appliances included, ceiling fans, soaring ceilings, 2 zone central air, 7 zone automatic sprinkler system, exterior landscape lighting, gutter guards, 2 fireplaces, hardwood flooring, custom millworking, French doors, finished basement, main floor office, lots of storage. Live up to your expectations in this fine home!
Location
State NJ
County Burlington
Area Southampton Twp (20333)
Zoning RCPL
Rooms
Other Rooms Living Room, Dining Room, Primary Bedroom, Bedroom 2, Bedroom 3, Kitchen, Family Room, Bedroom 1, Laundry, Other, Attic
Basement Partial
Interior
Interior Features Primary Bath(s), Kitchen - Island, Butlers Pantry, Skylight(s), Ceiling Fan(s), Stain/Lead Glass, Water Treat System, Stall Shower, Dining Area
Hot Water Oil
Heating Oil, Forced Air
Cooling Central A/C
Flooring Wood, Fully Carpeted, Tile/Brick
Fireplaces Number 2
Fireplaces Type Brick, Marble, Gas/Propane
Equipment Cooktop, Built-In Range, Oven - Wall, Oven - Double, Oven - Self Cleaning, Dishwasher, Disposal, Energy Efficient Appliances, Built-In Microwave
Fireplace Y
Window Features Energy Efficient
Appliance Cooktop, Built-In Range, Oven - Wall, Oven - Double, Oven - Self Cleaning, Dishwasher, Disposal, Energy Efficient Appliances, Built-In Microwave
Heat Source Oil
Laundry Main Floor
Exterior
Exterior Feature Deck(s), Porch(es)
Parking Features Inside Access, Garage Door Opener, Oversized
Garage Spaces 5.0
Water Access N
Roof Type Pitched,Shingle
Accessibility None
Porch Deck(s), Porch(es)
Attached Garage 2
Total Parking Spaces 5
Garage Y
Building
Lot Description Cul-de-sac, Front Yard, Rear Yard, SideYard(s)
Story 2
Sewer On Site Septic
Water Well
Architectural Style Colonial
Level or Stories 2
Additional Building Above Grade
Structure Type Cathedral Ceilings,9'+ Ceilings
New Construction N
Others
Senior Community No
Tax ID 33-02902 05-00006
Ownership Fee Simple
Read Less Info
Want to know what your home might be worth? Contact us for a FREE valuation!

Our team is ready to help you sell your home for the highest possible price ASAP

Bought with Michele Casey • Long & Foster Real Estate, Inc.
"My job is to find and attract mastery-based agents to the office, protect the culture, and make sure everyone is happy! "
tyronetoneytherealtor@gmail.com
4221 Forbes Blvd, Suite 240, Lanham, MD, 20706, United States






