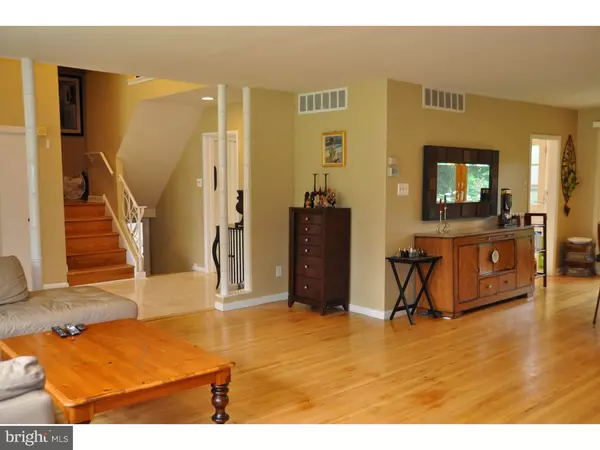$415,000
$439,900
5.7%For more information regarding the value of a property, please contact us for a free consultation.
6 Beds
4 Baths
3,312 SqFt
SOLD DATE : 03/15/2016
Key Details
Sold Price $415,000
Property Type Single Family Home
Sub Type Detached
Listing Status Sold
Purchase Type For Sale
Square Footage 3,312 sqft
Price per Sqft $125
Subdivision Jenkintown
MLS Listing ID 1002376230
Sold Date 03/15/16
Style Traditional,Split Level
Bedrooms 6
Full Baths 3
Half Baths 1
HOA Y/N N
Abv Grd Liv Area 3,312
Originating Board TREND
Year Built 1951
Annual Tax Amount $8,804
Tax Year 2016
Lot Size 0.288 Acres
Acres 0.29
Lot Dimensions 101
Property Description
Fabulous stone split level house with 6 bedroom, 3 1/2 bath is located in a very calm and quiet neighborhood and is presented on the exterior with a beautiful front yard, which includes a long driveway for plenty of parking space, along with a backyard naturally fenced by evergreen trees- perfect for activities and privacy all year-round. As you step into the front door, the 12-foot high ceiling of the foyer welcomes you into the spacious house, and the hardwood flooring throughout the whole house presents a clean and easily maintainable atmosphere. Two zone heating and cooling lets you vary and choose your own comfortable temperature. The owner recently REPLACED TWO HEATERS ( ONE FOR MAIN HEATER AND ONE FOR BACK UP HEATER). The downstairs also includes an eat-in kitchen which is REMODELED with new cabinets, granite counter top, all new appliances,contemporary style back splash guard, and a new flooring. The living room features a marble-surrounded, wood-burning fireplace and a large bay window giving you a view of the beautiful front yard and adding even more brightness, already provided by the recessed lighting throughout the whole first floor. The spacious dining room includes an Anderson sliding door leading to the backyard while the FM located on a lower level also has a door to the backyard. Upstairs, the master bedroom, also covered with hardwood flooring, includes a full bathroom which was redone in 2015, while three bedrooms and full bath on the third level include separated heating and cooling. All windows in all bedrooms are insulated to conserve energy.
Location
State PA
County Montgomery
Area Abington Twp (10630)
Zoning N
Rooms
Other Rooms Living Room, Dining Room, Primary Bedroom, Bedroom 2, Bedroom 3, Kitchen, Family Room, Bedroom 1, Other
Basement Partial, Outside Entrance, Fully Finished
Interior
Interior Features Primary Bath(s), Stall Shower, Kitchen - Eat-In
Hot Water Natural Gas
Heating Gas, Forced Air
Cooling Central A/C
Flooring Wood, Fully Carpeted, Vinyl, Tile/Brick, Marble
Fireplaces Number 1
Equipment Built-In Range, Dishwasher, Disposal
Fireplace Y
Window Features Energy Efficient,Replacement
Appliance Built-In Range, Dishwasher, Disposal
Heat Source Natural Gas
Laundry Lower Floor
Exterior
Exterior Feature Patio(s)
Garage Spaces 5.0
Fence Other
Utilities Available Cable TV
Water Access N
Roof Type Shingle
Accessibility None
Porch Patio(s)
Attached Garage 2
Total Parking Spaces 5
Garage Y
Building
Lot Description Level
Story Other
Sewer Public Sewer
Water Public
Architectural Style Traditional, Split Level
Level or Stories Other
Additional Building Above Grade
New Construction N
Schools
School District Abington
Others
Senior Community No
Tax ID 30-00-46096-008
Ownership Fee Simple
Security Features Security System
Acceptable Financing Conventional, VA, FHA 203(b)
Listing Terms Conventional, VA, FHA 203(b)
Financing Conventional,VA,FHA 203(b)
Read Less Info
Want to know what your home might be worth? Contact us for a FREE valuation!

Our team is ready to help you sell your home for the highest possible price ASAP

Bought with Mila Mulligan • RE/MAX Regency Realty
"My job is to find and attract mastery-based agents to the office, protect the culture, and make sure everyone is happy! "
tyronetoneytherealtor@gmail.com
4221 Forbes Blvd, Suite 240, Lanham, MD, 20706, United States






