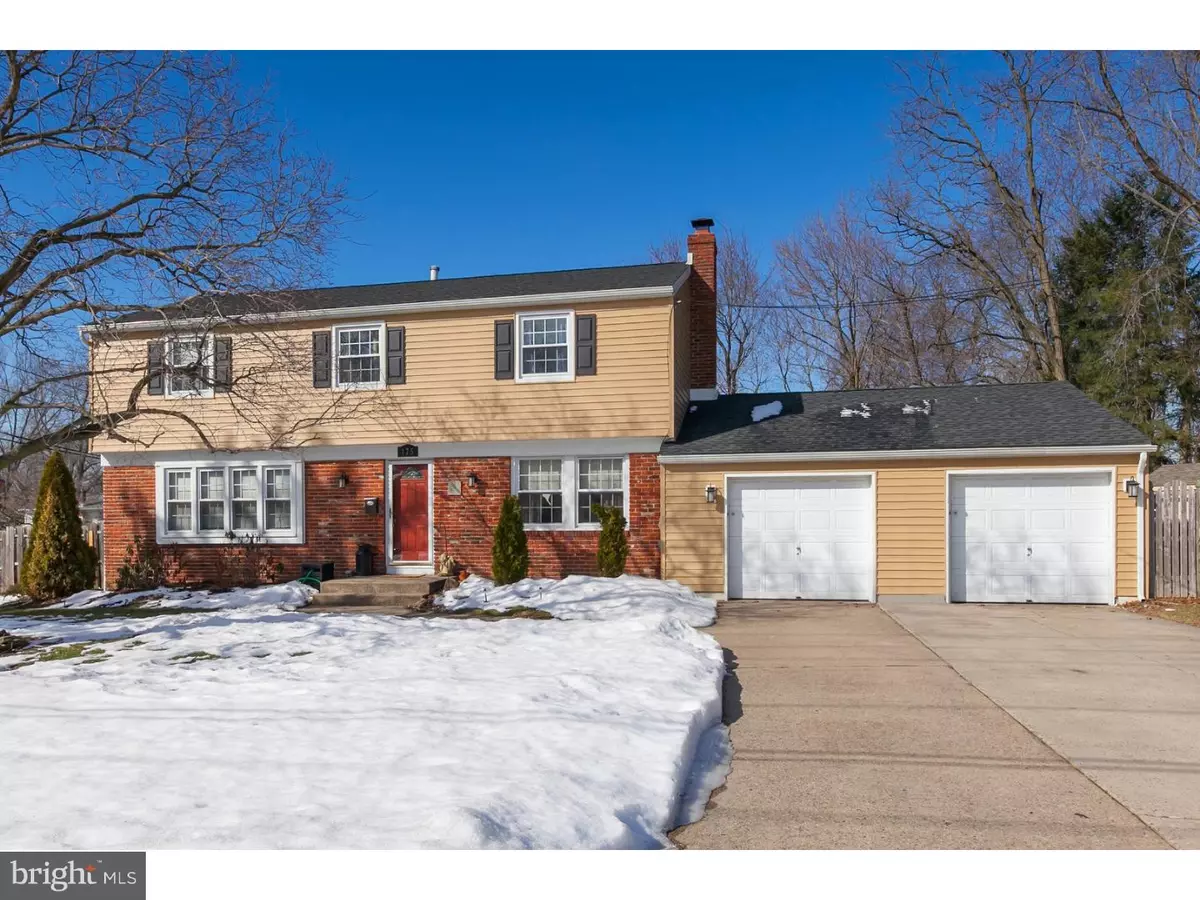$263,000
$259,900
1.2%For more information regarding the value of a property, please contact us for a free consultation.
4 Beds
2 Baths
2,032 SqFt
SOLD DATE : 04/29/2016
Key Details
Sold Price $263,000
Property Type Single Family Home
Sub Type Detached
Listing Status Sold
Purchase Type For Sale
Square Footage 2,032 sqft
Price per Sqft $129
Subdivision Millside Heights
MLS Listing ID 1002379594
Sold Date 04/29/16
Style Colonial
Bedrooms 4
Full Baths 1
Half Baths 1
HOA Y/N N
Abv Grd Liv Area 2,032
Originating Board TREND
Year Built 1963
Annual Tax Amount $8,909
Tax Year 2015
Lot Size 0.312 Acres
Acres 0.31
Lot Dimensions 100X136
Property Description
Situated on an oversized corner lot, this rarely offered Barclay model has been lovingly remodeled and updated. The brick accented exterior offers new siding, dimensional roof, windows and capped trim. Lush landscaping with numerous specimen plantings provides visual appeal. Inside, the classic center-hall floorplan allows for a very open and livable space. The rooms flow seamlessly, making entertaining effortless. Newly re-finished hardwoods grace most of the first floor, while the tasteful decor allows for a multitude of decorating options. The expanded Kitchen, which features a significant increase in counter space, is sure to please even the fussiest Top Chef. Gorgeous white cabinets, stainless steel appliances, and a rich wood floor lend an elegant and modern feel to the space. The adjacent Family Room is truly the heart of this home. A brick wood-burning fireplace provides a lovely focal point. Two walls of glass flood the space with natural light; new Pella sliders lead to the glass enclosed Sunroom, which boasts views of the deck and newer in-ground, maintenance-free salt water pool. The remodeled Powder room also offers access to the pool area for convenience. The two-car garage is a hobbiest's dream, with its workshop, separate 100AMP service, as well as plenty of room for storage. The basement is just waiting for your finishing touches. Upstairs, all four bedrooms are expansive and are graced by gleaming hardwoods. The hall bath has been recently remodeled. The Master Suite is replete with two, room-size W.I.C's, one of which is already roughed-in for a full bath. Electrical service to the property has been upgraded to 200 AMP, and the central air-conditioning system and a large storage shed in the backyard are both less than three years old. The location can't be beat, with easy access to all major transportation routes and shopping centers. Having been owned by one family since it was built, 175 Conrow has been meticulously maintained and upgraded with only the finest of materials and craftsmanship. Welcome Home.
Location
State NJ
County Burlington
Area Delran Twp (20310)
Zoning RES
Rooms
Other Rooms Living Room, Dining Room, Primary Bedroom, Bedroom 2, Bedroom 3, Kitchen, Family Room, Bedroom 1, Other, Attic
Basement Full, Unfinished
Interior
Interior Features Butlers Pantry, Ceiling Fan(s), Breakfast Area
Hot Water Natural Gas
Heating Gas, Forced Air, Energy Star Heating System, Programmable Thermostat
Cooling Central A/C, Energy Star Cooling System
Flooring Wood, Tile/Brick
Fireplaces Number 1
Fireplaces Type Brick
Equipment Built-In Range, Oven - Self Cleaning, Dishwasher, Disposal, Energy Efficient Appliances
Fireplace Y
Window Features Bay/Bow,Energy Efficient,Replacement
Appliance Built-In Range, Oven - Self Cleaning, Dishwasher, Disposal, Energy Efficient Appliances
Heat Source Natural Gas
Laundry Basement
Exterior
Exterior Feature Deck(s), Patio(s)
Parking Features Inside Access, Garage Door Opener, Oversized
Garage Spaces 5.0
Fence Other
Pool In Ground
Utilities Available Cable TV
Water Access N
Roof Type Pitched,Shingle
Accessibility None
Porch Deck(s), Patio(s)
Attached Garage 2
Total Parking Spaces 5
Garage Y
Building
Lot Description Corner, Front Yard, Rear Yard, SideYard(s)
Story 2
Foundation Brick/Mortar
Sewer Public Sewer
Water Public
Architectural Style Colonial
Level or Stories 2
Additional Building Above Grade
New Construction N
Schools
Elementary Schools Millbridge
Middle Schools Delran
High Schools Delran
School District Delran Township Public Schools
Others
Senior Community No
Tax ID 10-00091-00013
Ownership Fee Simple
Acceptable Financing Conventional, VA, FHA 203(b)
Listing Terms Conventional, VA, FHA 203(b)
Financing Conventional,VA,FHA 203(b)
Read Less Info
Want to know what your home might be worth? Contact us for a FREE valuation!

Our team is ready to help you sell your home for the highest possible price ASAP

Bought with Jennifer Ramos-Salvito • Century 21 Alliance-Burlington
"My job is to find and attract mastery-based agents to the office, protect the culture, and make sure everyone is happy! "
tyronetoneytherealtor@gmail.com
4221 Forbes Blvd, Suite 240, Lanham, MD, 20706, United States






