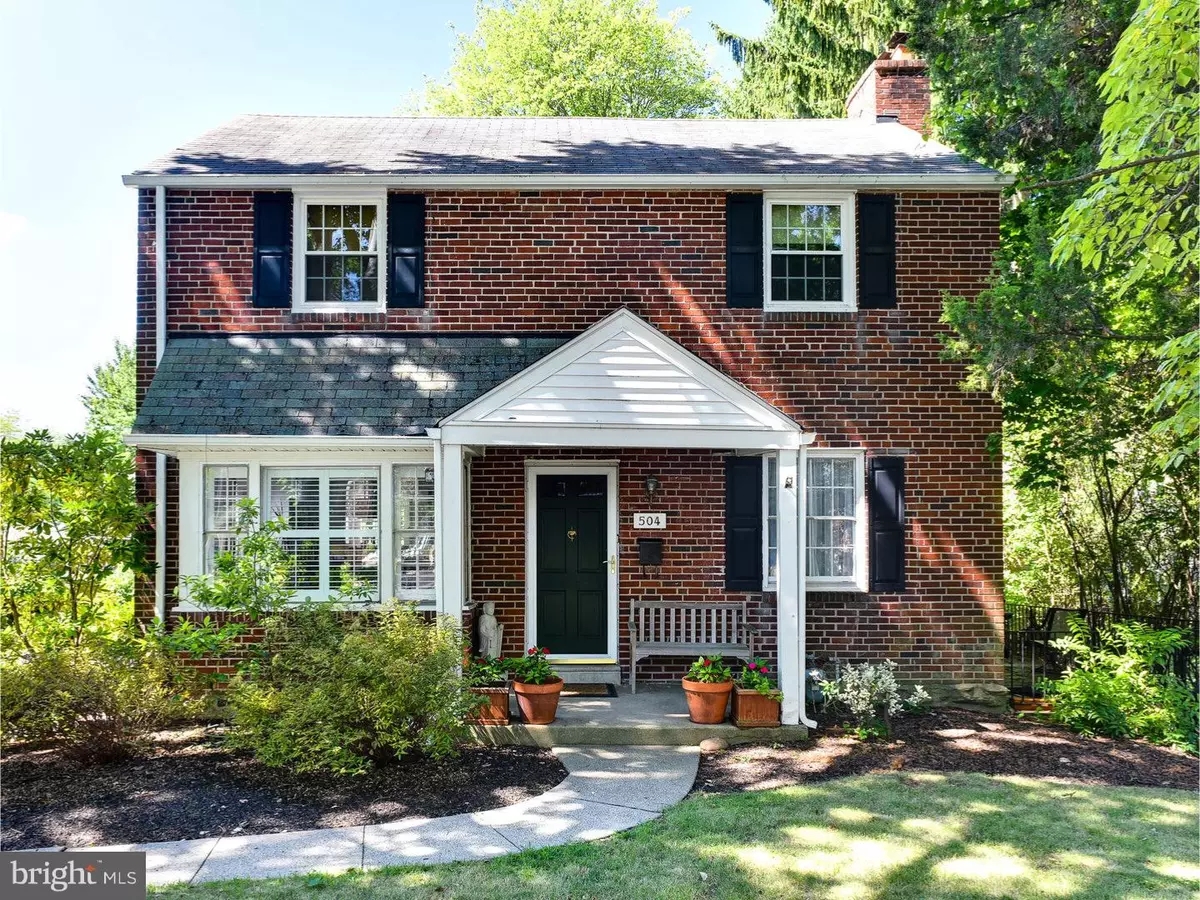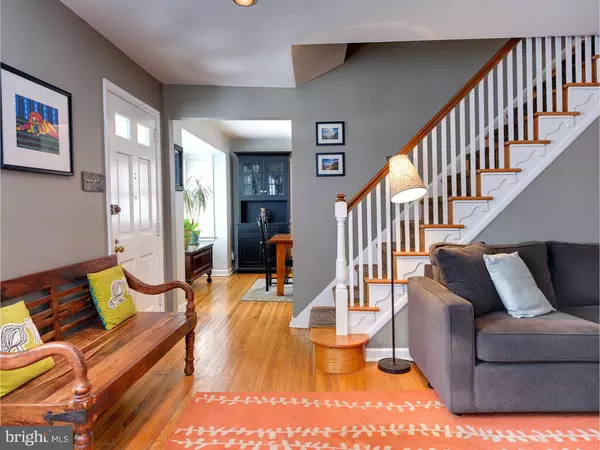$510,000
$499,000
2.2%For more information regarding the value of a property, please contact us for a free consultation.
3 Beds
4 Baths
2,208 SqFt
SOLD DATE : 03/31/2016
Key Details
Sold Price $510,000
Property Type Single Family Home
Sub Type Detached
Listing Status Sold
Purchase Type For Sale
Square Footage 2,208 sqft
Price per Sqft $230
Subdivision Ardmore
MLS Listing ID 1002379208
Sold Date 03/31/16
Style Colonial
Bedrooms 3
Full Baths 2
Half Baths 2
HOA Y/N N
Abv Grd Liv Area 1,933
Originating Board TREND
Year Built 1951
Annual Tax Amount $6,021
Tax Year 2016
Lot Size 8,097 Sqft
Acres 0.19
Lot Dimensions 56
Property Description
Finally, a home you can move right into with the amenities you were hoping to find, and a location that is highly desirable. This two story Colonial has been maintained and upgraded, and shows impeccably. Just one block from Lower Merion's South Ardmore Park/playground, and close to Suburban Square, this is a coveted location. A covered front entry opens into a large living room with wood burning fireplace with a door leading to a side patio. Dining room wall has been removed, opening the space into a completely remodeled kitchen with custom wood cabinetry, high-end stainless appliances, and soapstone countertops. Hickory plank flooring runs throughout the new kitchen-dining room, family room and powder room, blending beautifully with oak hardwoods in other areas of the downstairs. Adjacent family room features built-in bookshelves and cabinetry, large storage closet and glass doors leading to deck, garden and backyard. New mudroom off kitchen (a recent 25 square foot addition) exits outside to flagstone landing and driveway. Second Floor: Master bedroom and bath, two bedrooms, full bathroom in hall. Basement: Finished and carpeted spaces allowing for full playroom or exercise area, office area. Utility room in separate area. Back yard is fenced and deep with mature plantings and well shrubbed for privacy. Many, many improvements, open floor plan, new windows on second floor, newer HVAC, plumbing upgrades, the list goes on and on! Truly fabulous! A must BUY! Lower Merion School District.
Location
State PA
County Montgomery
Area Lower Merion Twp (10640)
Zoning R4
Rooms
Other Rooms Living Room, Dining Room, Primary Bedroom, Bedroom 2, Kitchen, Family Room, Bedroom 1, Other
Basement Full
Interior
Interior Features Primary Bath(s)
Hot Water Natural Gas
Heating Gas, Forced Air
Cooling Central A/C
Flooring Wood
Fireplaces Number 1
Equipment Dishwasher, Disposal
Fireplace Y
Appliance Dishwasher, Disposal
Heat Source Natural Gas
Laundry Lower Floor
Exterior
Garage Spaces 3.0
Waterfront N
Water Access N
Roof Type Shingle
Accessibility None
Parking Type On Street, Driveway
Total Parking Spaces 3
Garage N
Building
Lot Description Level, Open, Front Yard, Rear Yard
Story 2
Sewer Public Sewer
Water Public
Architectural Style Colonial
Level or Stories 2
Additional Building Above Grade, Below Grade
New Construction N
Schools
Elementary Schools Penn Wynne
Middle Schools Bala Cynwyd
High Schools Lower Merion
School District Lower Merion
Others
Senior Community No
Tax ID 40-00-55776-002
Ownership Fee Simple
Read Less Info
Want to know what your home might be worth? Contact us for a FREE valuation!

Our team is ready to help you sell your home for the highest possible price ASAP

Bought with Roe Dorris • Keller Williams Realty Devon-Wayne

"My job is to find and attract mastery-based agents to the office, protect the culture, and make sure everyone is happy! "
tyronetoneytherealtor@gmail.com
4221 Forbes Blvd, Suite 240, Lanham, MD, 20706, United States






