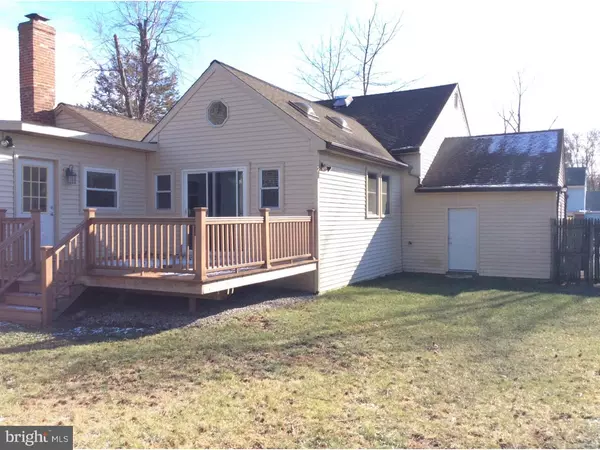$229,900
$229,900
For more information regarding the value of a property, please contact us for a free consultation.
3 Beds
2 Baths
2,036 SqFt
SOLD DATE : 06/01/2016
Key Details
Sold Price $229,900
Property Type Single Family Home
Sub Type Detached
Listing Status Sold
Purchase Type For Sale
Square Footage 2,036 sqft
Price per Sqft $112
Subdivision Heritage Village
MLS Listing ID 1002384100
Sold Date 06/01/16
Style Colonial,Split Level
Bedrooms 3
Full Baths 1
Half Baths 1
HOA Y/N N
Abv Grd Liv Area 2,036
Originating Board TREND
Year Built 1958
Annual Tax Amount $6,164
Tax Year 2015
Lot Size 10,890 Sqft
Acres 0.25
Lot Dimensions 75X150
Property Description
Giant addition of formal dining room, bonus room and skylit family room with vaulted ceiling and slider leading to private deck over looking fenced yard. $1000 to buyers closing costs. 1 year home buyer warranty. Appliance package, 2 car wide driveway, energy saving Andersen vinyl tilt-in windows and extra insulation added to attic and crawl space. Finished bonus room for a multitude of uses. Over 2000 sq ft home. Roof and heater under 10 years new. Open flow floor plan on 1st floor. Inlay intricate design in laminate flooring, plenty of ceiling fans, composite deck and railing, wood burning fireplace located in dining room behind hutch, security system, low maintenance exterior with capped soffits and trim. This home is a true value and ready for you to move in.
Location
State NJ
County Burlington
Area Evesham Twp (20313)
Zoning MD
Rooms
Other Rooms Living Room, Dining Room, Primary Bedroom, Bedroom 2, Kitchen, Family Room, Bedroom 1, Laundry, Other, Attic
Interior
Interior Features Skylight(s), Ceiling Fan(s), Kitchen - Eat-In
Hot Water Natural Gas
Heating Gas, Forced Air, Programmable Thermostat
Cooling Central A/C
Flooring Wood, Fully Carpeted, Vinyl
Fireplaces Number 1
Equipment Dishwasher, Disposal
Fireplace Y
Window Features Bay/Bow,Energy Efficient,Replacement
Appliance Dishwasher, Disposal
Heat Source Natural Gas
Laundry Lower Floor
Exterior
Exterior Feature Deck(s)
Parking Features Inside Access
Garage Spaces 4.0
Fence Other
Utilities Available Cable TV
Water Access N
Roof Type Pitched,Shingle
Accessibility None
Porch Deck(s)
Attached Garage 1
Total Parking Spaces 4
Garage Y
Building
Lot Description Level, Open
Story Other
Sewer Public Sewer
Water Public
Architectural Style Colonial, Split Level
Level or Stories Other
Additional Building Above Grade
Structure Type Cathedral Ceilings,9'+ Ceilings
New Construction N
Schools
Elementary Schools Beeler
Middle Schools Marlton
School District Evesham Township
Others
Senior Community No
Tax ID 13-00027 11-00021
Ownership Fee Simple
Security Features Security System
Acceptable Financing Conventional, VA, FHA 203(b)
Listing Terms Conventional, VA, FHA 203(b)
Financing Conventional,VA,FHA 203(b)
Read Less Info
Want to know what your home might be worth? Contact us for a FREE valuation!

Our team is ready to help you sell your home for the highest possible price ASAP

Bought with Francine Reese • BHHS Fox & Roach-Cherry Hill
"My job is to find and attract mastery-based agents to the office, protect the culture, and make sure everyone is happy! "
tyronetoneytherealtor@gmail.com
4221 Forbes Blvd, Suite 240, Lanham, MD, 20706, United States






