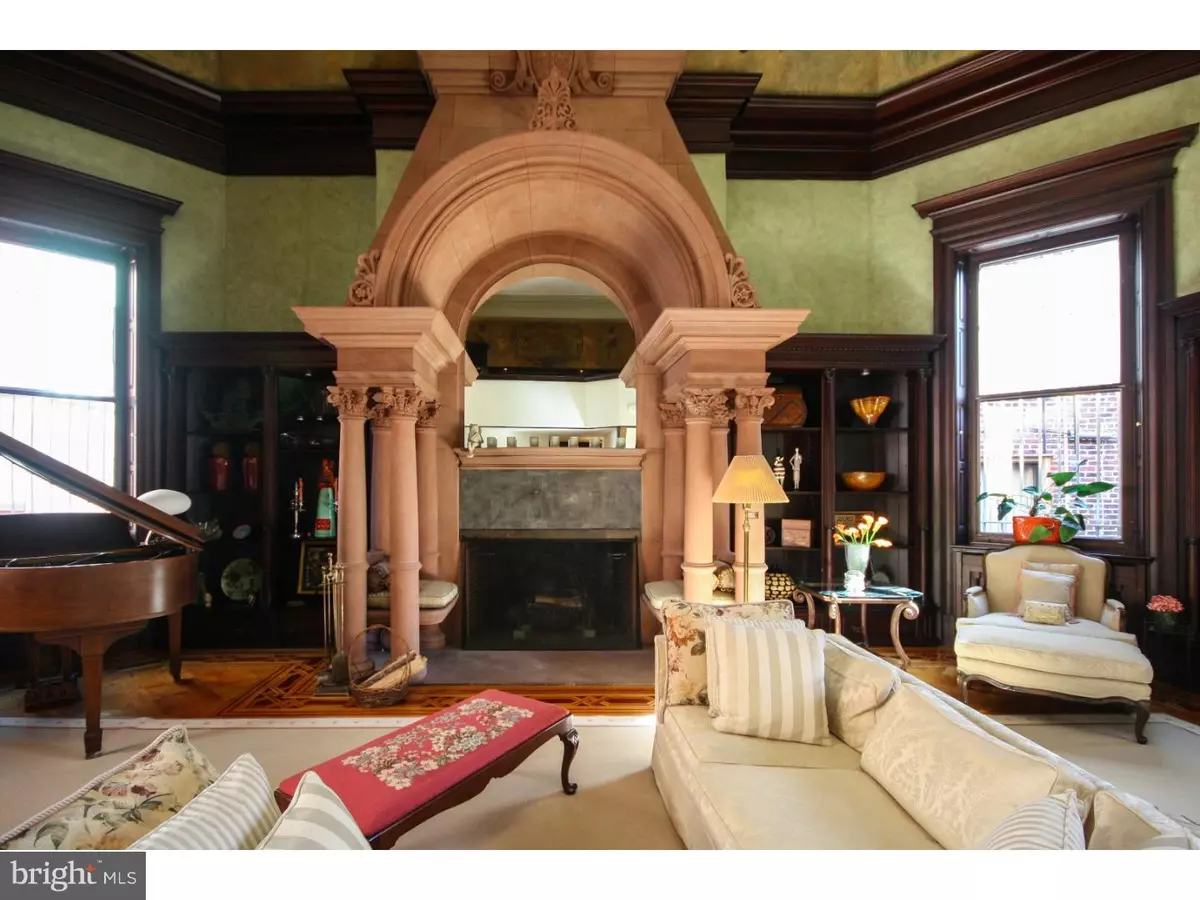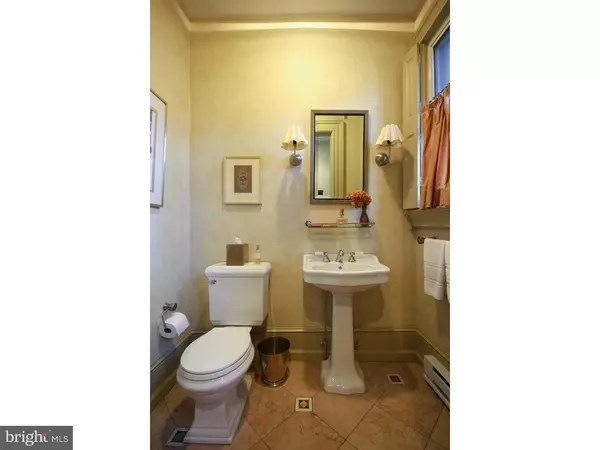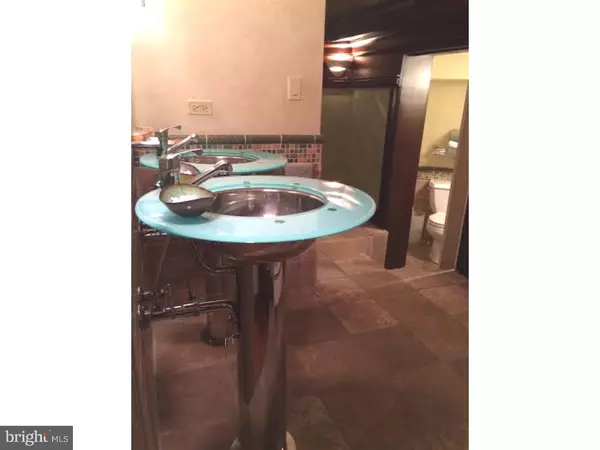$985,000
$998,000
1.3%For more information regarding the value of a property, please contact us for a free consultation.
2 Beds
3 Baths
2,020 SqFt
SOLD DATE : 09/30/2016
Key Details
Sold Price $985,000
Property Type Single Family Home
Sub Type Unit/Flat/Apartment
Listing Status Sold
Purchase Type For Sale
Square Footage 2,020 sqft
Price per Sqft $487
Subdivision Rittenhouse Square
MLS Listing ID 1002391982
Sold Date 09/30/16
Style Traditional,Victorian
Bedrooms 2
Full Baths 2
Half Baths 1
HOA Fees $500/mo
HOA Y/N N
Abv Grd Liv Area 2,020
Originating Board TREND
Year Built 1903
Annual Tax Amount $7,184
Tax Year 2016
Property Description
Truly a one of a kind condominium in Chandler Place, built in 1903 as the family residence of the Bishop of the Episcopalian Diocese of Pennsylvania, designed by its namesake, Theophilus Chandler. In the late 70's, Otto Sperr reconfigured the mansion into 10 condominiums. This unit, formerly the library, has amazing architectural features: a large stained glass dome, a floor to ceiling fireplace of unweathered brownstone, and gorgeous in-laid wood floors. The high end kitchen has granite counters and an island with extendable ends to accommodate dining for 2 and/or food preparation. Upscale baths with unique tile work throughout. A 55 square foot storage locker + 1 car parking in the private courtyard are included. Chandler Place is pet friendly and professionally managed. It is located in the Rittenhouse Square area, with a plethora of trendy restaurants and boutiques plus is just minutes away from the University of Pennsylvania & Hospital, as well as 30th Street Station. The seller is a PA licensed realtor.
Location
State PA
County Philadelphia
Area 19103 (19103)
Zoning RM1
Rooms
Other Rooms Living Room, Dining Room, Primary Bedroom, Kitchen, Bedroom 1, Laundry, Other
Interior
Interior Features Primary Bath(s), Kitchen - Island, Butlers Pantry, Skylight(s), Stain/Lead Glass, Intercom, Stall Shower, Breakfast Area
Hot Water Electric
Heating Electric, Heat Pump - Electric BackUp, Forced Air, Baseboard, Programmable Thermostat
Cooling Central A/C
Flooring Wood, Tile/Brick
Fireplaces Number 1
Fireplaces Type Stone
Equipment Cooktop, Oven - Wall, Oven - Self Cleaning, Dishwasher, Refrigerator, Disposal, Built-In Microwave
Fireplace Y
Appliance Cooktop, Oven - Wall, Oven - Self Cleaning, Dishwasher, Refrigerator, Disposal, Built-In Microwave
Heat Source Electric
Laundry Main Floor
Exterior
Utilities Available Cable TV
Water Access N
Roof Type Pitched,Slate
Accessibility None
Garage N
Building
Sewer Public Sewer
Water Public
Architectural Style Traditional, Victorian
Additional Building Above Grade
Structure Type Cathedral Ceilings,9'+ Ceilings,High
New Construction N
Schools
Elementary Schools Albert M. Greenfield School
School District The School District Of Philadelphia
Others
Pets Allowed Y
HOA Fee Include Common Area Maintenance,Ext Bldg Maint,Lawn Maintenance,Snow Removal,Trash,Water,Sewer,Parking Fee,Insurance,All Ground Fee,Management
Senior Community No
Tax ID 888108165
Ownership Condominium
Security Features Security System
Acceptable Financing Conventional
Listing Terms Conventional
Financing Conventional
Pets Allowed Case by Case Basis
Read Less Info
Want to know what your home might be worth? Contact us for a FREE valuation!

Our team is ready to help you sell your home for the highest possible price ASAP

Bought with Jeffrey Block • BHHS Fox & Roach At the Harper, Rittenhouse Square
"My job is to find and attract mastery-based agents to the office, protect the culture, and make sure everyone is happy! "
tyronetoneytherealtor@gmail.com
4221 Forbes Blvd, Suite 240, Lanham, MD, 20706, United States






