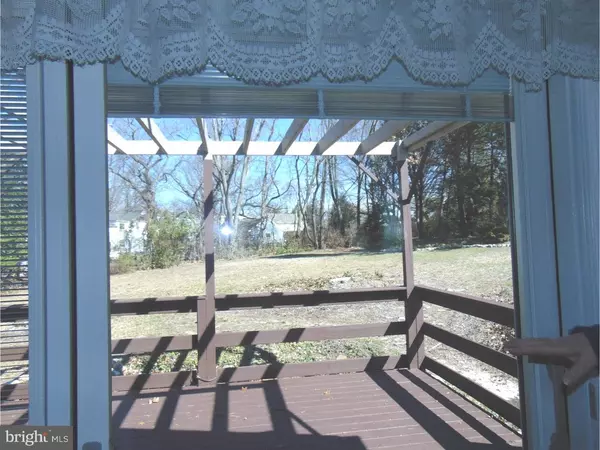$169,900
$169,900
For more information regarding the value of a property, please contact us for a free consultation.
3 Beds
2 Baths
8,400 Sqft Lot
SOLD DATE : 07/29/2016
Key Details
Sold Price $169,900
Property Type Single Family Home
Sub Type Detached
Listing Status Sold
Purchase Type For Sale
Subdivision None Available
MLS Listing ID 1002393964
Sold Date 07/29/16
Style Cape Cod
Bedrooms 3
Full Baths 2
HOA Y/N N
Originating Board TREND
Year Built 1946
Annual Tax Amount $5,979
Tax Year 2015
Lot Size 8,400 Sqft
Acres 0.19
Lot Dimensions 50X168
Property Description
Enter this beautiful brick light, open, and airy updated multi-level home with newer large windows and a Pella sliding glass door with custom mini blinds inserted between the glass. This humble abode is freshly painted with beautiful neutral colors. This property is quite deceiving, as it is a double lot property. Although the house number says 1005,the lot is actually 100*336, and the 2 car garage actually sits on .19 acres of the property, which is address 1005. The house sits on an expansive lot that not only encompasses part of the .19 acres, but has a fabulous tree lined landscape where the property line ends. When entering the home you will enter an open room that can be used as either a living room or dining room. Straight through you will enter a large open kitchen with newer cabinetry that includes glass inserts. The kitchen has a side door so you don't have to track any dirt through the beautiful hardwood floors, which are throughout the first floor. Also, the first floor has 2 bedrooms and a full bath and an expansive fabulous family room/living room. This room is quite large and great for entertaining. There is an additional room as you enter the upstairs that boasts a huge room that can be used as a third bedroom with a deep closet. This is a must see, as it has beautiful windows to let in so much natural light. In addition to all of this house, there is an in-law suite, which could also be used as a finished basement or apartment. This suite has a full bathroom and a kitchenette. It is a great space. Don't miss out on this fabulous custom property. It is truly a great location. On a nice day, you can walk to the Deptford Mall. The house has everything including a family that has maintained and loved it for years.
Location
State NJ
County Camden
Area Gloucester Twp (20415)
Zoning RES
Rooms
Other Rooms Living Room, Dining Room, Primary Bedroom, Bedroom 2, Kitchen, Family Room, Bedroom 1, In-Law/auPair/Suite, Other, Attic
Basement Full, Fully Finished
Interior
Interior Features Ceiling Fan(s), 2nd Kitchen, Stall Shower, Kitchen - Eat-In
Hot Water Natural Gas
Heating Gas, Forced Air
Cooling Wall Unit
Flooring Wood, Fully Carpeted, Tile/Brick
Equipment Built-In Range, Built-In Microwave
Fireplace N
Appliance Built-In Range, Built-In Microwave
Heat Source Natural Gas
Laundry Basement
Exterior
Exterior Feature Patio(s), Porch(es)
Garage Garage Door Opener, Oversized
Garage Spaces 4.0
Utilities Available Cable TV
Waterfront N
Water Access N
Roof Type Shingle
Accessibility None
Porch Patio(s), Porch(es)
Parking Type Detached Garage, Other
Total Parking Spaces 4
Garage Y
Building
Story 1.5
Foundation Concrete Perimeter
Sewer Public Sewer
Water Public
Architectural Style Cape Cod
Level or Stories 1.5
New Construction N
Schools
High Schools Triton Regional
School District Black Horse Pike Regional Schools
Others
Senior Community No
Tax ID 15-00203-00022
Ownership Fee Simple
Security Features Security System
Acceptable Financing Conventional, VA, FHA 203(b)
Listing Terms Conventional, VA, FHA 203(b)
Financing Conventional,VA,FHA 203(b)
Read Less Info
Want to know what your home might be worth? Contact us for a FREE valuation!

Our team is ready to help you sell your home for the highest possible price ASAP

Bought with JoAnn Portnoy • BHHS Fox & Roach-Washington-Gloucester

"My job is to find and attract mastery-based agents to the office, protect the culture, and make sure everyone is happy! "
tyronetoneytherealtor@gmail.com
4221 Forbes Blvd, Suite 240, Lanham, MD, 20706, United States






