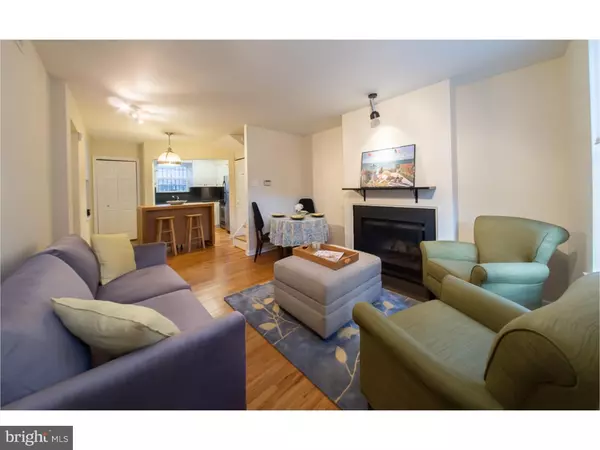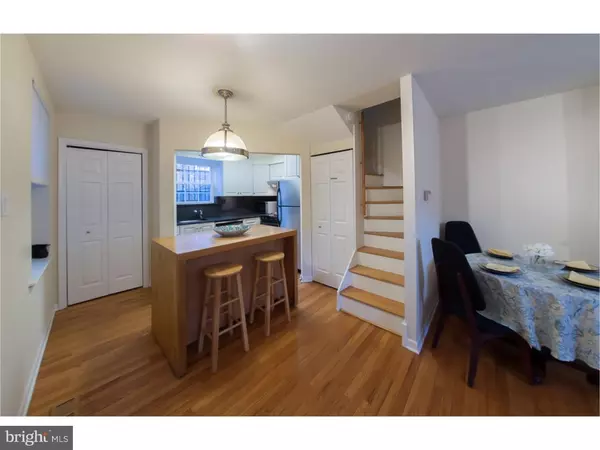$450,000
$459,000
2.0%For more information regarding the value of a property, please contact us for a free consultation.
3 Beds
2 Baths
1,224 SqFt
SOLD DATE : 05/03/2016
Key Details
Sold Price $450,000
Property Type Townhouse
Sub Type End of Row/Townhouse
Listing Status Sold
Purchase Type For Sale
Square Footage 1,224 sqft
Price per Sqft $367
Subdivision Rittenhouse Square
MLS Listing ID 1002393380
Sold Date 05/03/16
Style Other
Bedrooms 3
Full Baths 2
HOA Y/N N
Abv Grd Liv Area 1,224
Originating Board TREND
Year Built 1917
Annual Tax Amount $4,933
Tax Year 2016
Lot Size 640 Sqft
Acres 0.01
Lot Dimensions 16X40
Property Description
RITTENHOUSE SQUARE living, a gorgeous BRICK FRONT, impressive MASTER SUITE with VAULTED CEILINGS and EXPOSED BEAMS, high ceiling MULTI-USE BASEMENT, and an uplifting LARGE BACKYARD. This well maintained house is READY for you to MOVE IN. The main floor offers a living/ dining room and kitchen. The main living space is complemented by a HIGH CEILING BASEMENT of flexible usage. Even the utility room is sizable and includes full-size washer and dryer. The second floor offers a large bedroom with a roomy closet, smaller bedroom that could be used as a nursery or office, and a full bath. The CHARMING MASTER SUITE is on the third floor along with its walk-in closet and full bath. Vaulted ceilings and exposed beams add character as well as extra storage space to the master suite. If you like the outdoors, check out this spacious backyard. Even better, the backyard is connected to Rodman St. through a baker alley. You can park your bikes in the back and take the trash out without going through the house. This three-story townhome in Rittenhouse Square is of a modest size, and includes spacious rooms, high ceiling basement, master suite vaulted ceilings, exposed beams, and a large backyard. Situated on a quiet street, this house is in the heart of the city, few blocks away from the main theaters, restaurants, and more.
Location
State PA
County Philadelphia
Area 19146 (19146)
Zoning RM1
Direction South
Rooms
Other Rooms Living Room, Dining Room, Primary Bedroom, Bedroom 2, Kitchen, Family Room, Bedroom 1
Basement Full
Interior
Interior Features Primary Bath(s), Kitchen - Island, Ceiling Fan(s), Exposed Beams
Hot Water Natural Gas
Heating Gas, Forced Air
Cooling Central A/C
Flooring Wood
Fireplaces Number 1
Equipment Disposal
Fireplace Y
Appliance Disposal
Heat Source Natural Gas
Laundry Basement
Exterior
Water Access N
Roof Type Pitched
Accessibility None
Garage N
Building
Story 3+
Sewer Public Sewer
Water Public
Architectural Style Other
Level or Stories 3+
Additional Building Above Grade
Structure Type 9'+ Ceilings
New Construction N
Schools
School District The School District Of Philadelphia
Others
Senior Community No
Tax ID 303048900
Ownership Fee Simple
Acceptable Financing Conventional, VA, FHA 203(b), USDA
Listing Terms Conventional, VA, FHA 203(b), USDA
Financing Conventional,VA,FHA 203(b),USDA
Read Less Info
Want to know what your home might be worth? Contact us for a FREE valuation!

Our team is ready to help you sell your home for the highest possible price ASAP

Bought with Travis D Rodgers • BHHS Fox & Roach At the Harper, Rittenhouse Square
"My job is to find and attract mastery-based agents to the office, protect the culture, and make sure everyone is happy! "
tyronetoneytherealtor@gmail.com
4221 Forbes Blvd, Suite 240, Lanham, MD, 20706, United States






