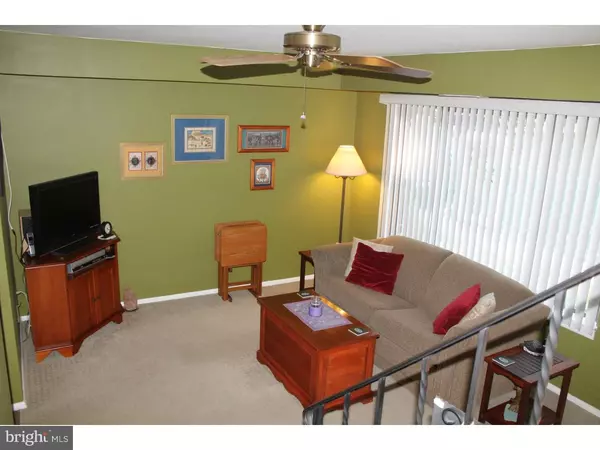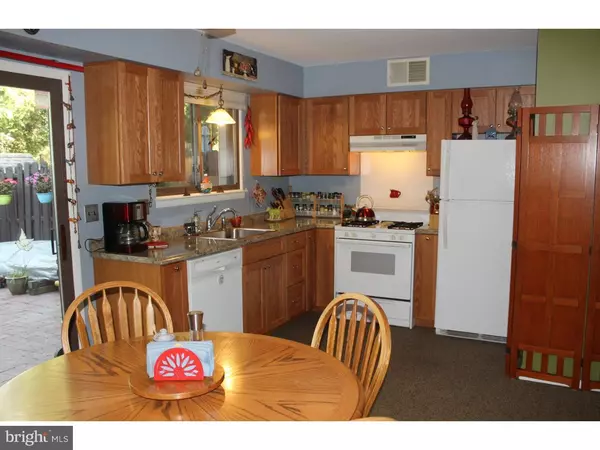$125,500
$129,999
3.5%For more information regarding the value of a property, please contact us for a free consultation.
2 Beds
2 Baths
1,076 SqFt
SOLD DATE : 08/26/2016
Key Details
Sold Price $125,500
Property Type Townhouse
Sub Type Interior Row/Townhouse
Listing Status Sold
Purchase Type For Sale
Square Footage 1,076 sqft
Price per Sqft $116
Subdivision Sunnybrook
MLS Listing ID 1002393818
Sold Date 08/26/16
Style Tudor
Bedrooms 2
Full Baths 1
Half Baths 1
HOA Fees $165/mo
HOA Y/N Y
Abv Grd Liv Area 1,076
Originating Board TREND
Year Built 1978
Annual Tax Amount $2,467
Tax Year 2015
Lot Size 2,100 Sqft
Acres 0.05
Lot Dimensions 20X105
Property Description
Great house, great location, great taxes! This is a 2 bedroom plus loft, which could easily be a 3rd. bedroom or office. The living room has newer neutral berber carpet. The updated kitchen has gas cooking and loads of storage. The dining area has additional built in cabinets and counter space. Sliding doors lead to a fully bricked, fenced yard including an extra large storage shed. An updated 1/2 bath and laundry room are also on the first floor. Upstairs has 2 bedrooms and the loft. An updated full bath with beautiful vanity and Bathfitters tub and full surround connects to the master bedroom. Master bedroom has a full walk-in closet. Bedroom 2 has a full wall closet. All rooms up and down have ceiling fans and Low-E vinyl windows. There is also pull down stairs to the floored attic. This home has economical gas heat and hot water and is FIOS wired. Sunnybrook Assoc. covers roofs, siding and all grounds maintenance. There is a community pool and playground included in the low monthly fee. What a great place to live!
Location
State NJ
County Burlington
Area Lumberton Twp (20317)
Zoning R6
Rooms
Other Rooms Living Room, Primary Bedroom, Kitchen, Bedroom 1, Other, Attic
Interior
Interior Features Butlers Pantry, Ceiling Fan(s), Attic/House Fan, Kitchen - Eat-In
Hot Water Natural Gas
Heating Gas, Forced Air
Cooling Central A/C
Flooring Fully Carpeted, Tile/Brick
Equipment Built-In Range, Oven - Self Cleaning, Dishwasher, Refrigerator
Fireplace N
Window Features Replacement
Appliance Built-In Range, Oven - Self Cleaning, Dishwasher, Refrigerator
Heat Source Natural Gas
Laundry Main Floor
Exterior
Exterior Feature Patio(s)
Fence Other
Utilities Available Cable TV
Amenities Available Swimming Pool, Club House, Tot Lots/Playground
Water Access N
Roof Type Shingle
Accessibility None
Porch Patio(s)
Garage N
Building
Lot Description Cul-de-sac, Level, Front Yard, Rear Yard
Story 2
Foundation Slab
Sewer Public Sewer
Water Public
Architectural Style Tudor
Level or Stories 2
Additional Building Above Grade
New Construction N
Schools
High Schools Rancocas Valley Regional
School District Rancocas Valley Regional Schools
Others
Pets Allowed Y
HOA Fee Include Pool(s),Common Area Maintenance,Ext Bldg Maint,Lawn Maintenance,Snow Removal,Trash,Parking Fee,All Ground Fee,Management
Senior Community No
Tax ID 17-00019 03-00030
Ownership Condominium
Acceptable Financing Conventional, VA, FHA 203(b), USDA
Listing Terms Conventional, VA, FHA 203(b), USDA
Financing Conventional,VA,FHA 203(b),USDA
Pets Allowed Case by Case Basis
Read Less Info
Want to know what your home might be worth? Contact us for a FREE valuation!

Our team is ready to help you sell your home for the highest possible price ASAP

Bought with April L Hawthorne • Schneider Real Estate Agency
"My job is to find and attract mastery-based agents to the office, protect the culture, and make sure everyone is happy! "
tyronetoneytherealtor@gmail.com
4221 Forbes Blvd, Suite 240, Lanham, MD, 20706, United States






