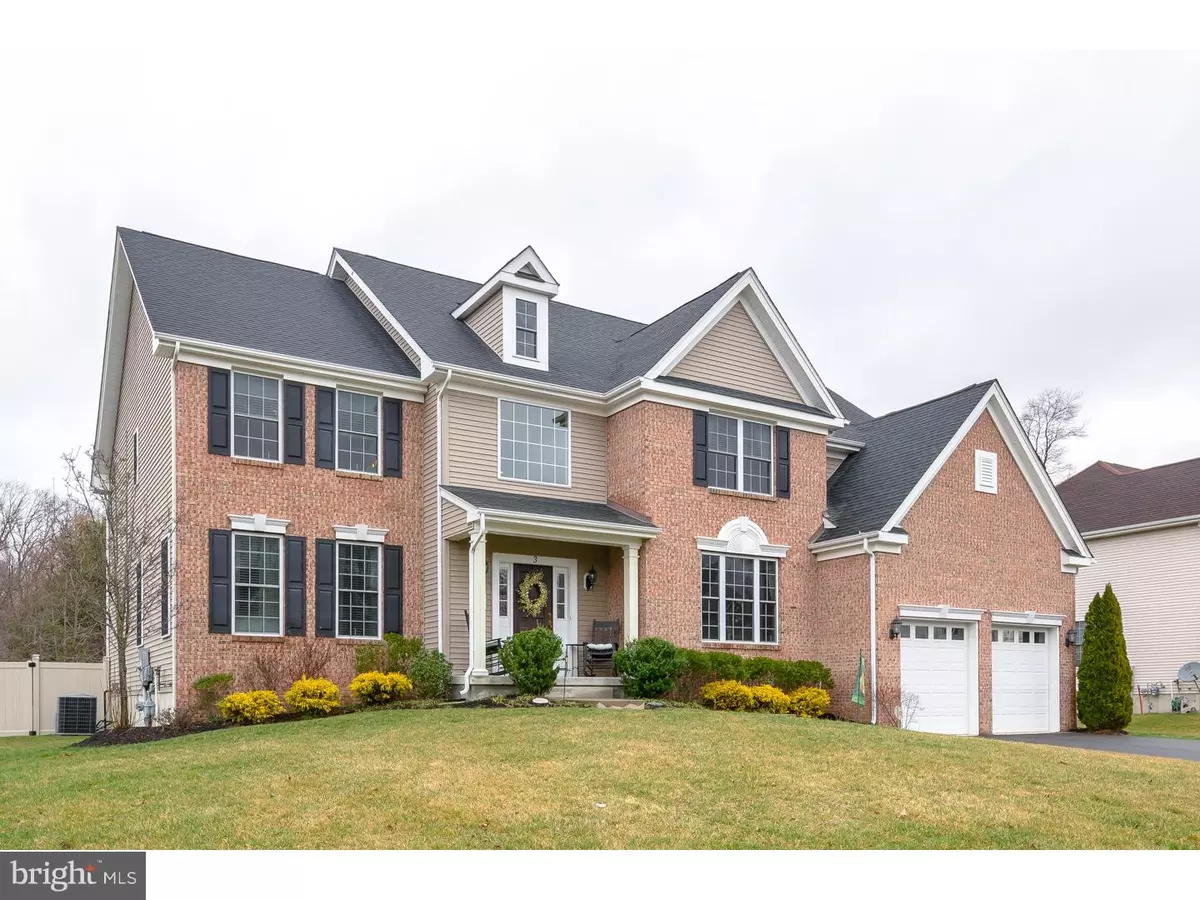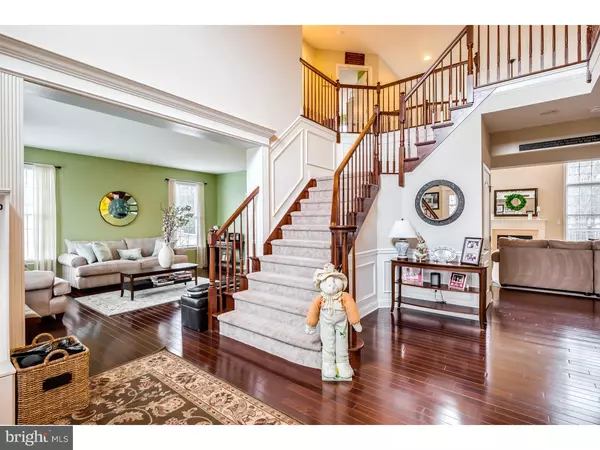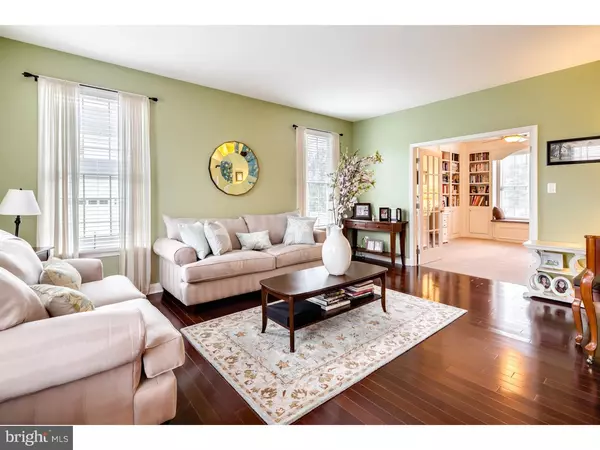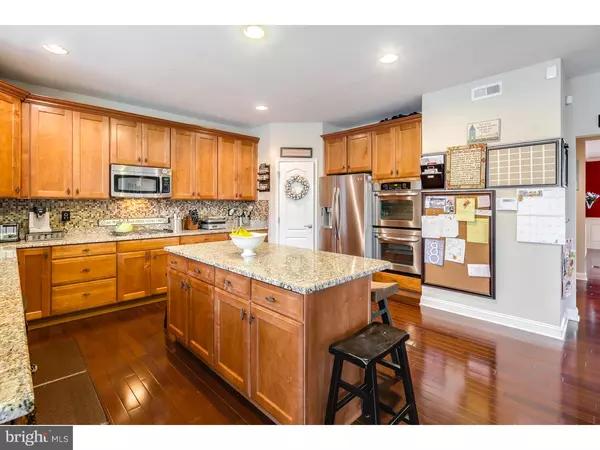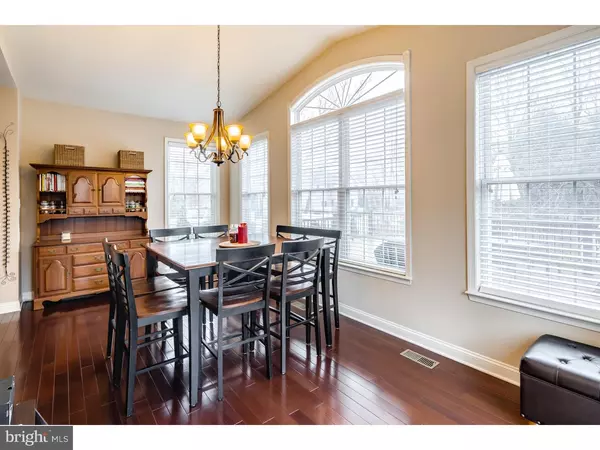$650,000
$675,000
3.7%For more information regarding the value of a property, please contact us for a free consultation.
4 Beds
4 Baths
3,778 SqFt
SOLD DATE : 06/30/2016
Key Details
Sold Price $650,000
Property Type Single Family Home
Sub Type Detached
Listing Status Sold
Purchase Type For Sale
Square Footage 3,778 sqft
Price per Sqft $172
Subdivision Grande At Springvill
MLS Listing ID 1002399040
Sold Date 06/30/16
Style Colonial,Contemporary
Bedrooms 4
Full Baths 3
Half Baths 1
HOA Fees $21
HOA Y/N Y
Abv Grd Liv Area 3,778
Originating Board TREND
Year Built 2009
Annual Tax Amount $16,194
Tax Year 2015
Lot Size 0.487 Acres
Acres 0.49
Lot Dimensions 100X212
Property Description
Stunning D.R. Horton home in very desirable community. Expanded Edison model with close to $200K in upgrades. The breakfast room with cathedral ceiling addition gives this expansive kitchen two breakfast bars. Stainless steel appliances, granite countertops, maple cabinets, walk-in pantry, double oven, ceramic backsplash. The walkout basement has close to 1500 square feet of living space including a huge game room, exercise room, another room that would be a perfect theatre room (16x14) and a second living area (19x11). The family room and study include extensive custom built-ins and there is also additional custom woodwork throughout the downstairs. The bedrooms are all very spacious and boast professionally organized closets and ceiling fans. The laundry was completely redone. The washer and dryer were moved to make room for the custom lockers for each member of the family. A new ceramic floor was also installed. The brick front adds to curb appeal. There's an irrigation system throughout the property. A huge trex with two staircases makes for great entertainment family and friends and overlooks the well manicured lawn. There is also a tasteful aluminum fence across the rear to accent the vinyl fencing.
Location
State NJ
County Burlington
Area Mount Laurel Twp (20324)
Zoning RESID
Rooms
Other Rooms Living Room, Dining Room, Primary Bedroom, Bedroom 2, Bedroom 3, Kitchen, Family Room, Bedroom 1, Laundry, Other, Attic
Basement Full, Outside Entrance, Fully Finished
Interior
Interior Features Primary Bath(s), Kitchen - Island, Butlers Pantry, Ceiling Fan(s), WhirlPool/HotTub, Central Vacuum, Stall Shower, Kitchen - Eat-In
Hot Water Natural Gas
Heating Gas, Forced Air
Cooling Central A/C
Flooring Wood, Fully Carpeted, Tile/Brick
Fireplaces Number 1
Fireplaces Type Gas/Propane
Equipment Oven - Double, Dishwasher, Disposal, Built-In Microwave
Fireplace Y
Appliance Oven - Double, Dishwasher, Disposal, Built-In Microwave
Heat Source Natural Gas
Laundry Main Floor
Exterior
Exterior Feature Deck(s), Porch(es)
Parking Features Inside Access, Garage Door Opener
Garage Spaces 2.0
Fence Other
Utilities Available Cable TV
Water Access N
Accessibility None
Porch Deck(s), Porch(es)
Attached Garage 2
Total Parking Spaces 2
Garage Y
Building
Story 2
Sewer Public Sewer
Water Public
Architectural Style Colonial, Contemporary
Level or Stories 2
Additional Building Above Grade
Structure Type Cathedral Ceilings,9'+ Ceilings
New Construction N
Schools
Elementary Schools Springville
Middle Schools Thomas E. Harrington
School District Mount Laurel Township Public Schools
Others
Senior Community No
Tax ID 24-00401 07-00002
Ownership Fee Simple
Security Features Security System
Read Less Info
Want to know what your home might be worth? Contact us for a FREE valuation!

Our team is ready to help you sell your home for the highest possible price ASAP

Bought with Chrystal Warrington • Coldwell Banker Realty
"My job is to find and attract mastery-based agents to the office, protect the culture, and make sure everyone is happy! "
tyronetoneytherealtor@gmail.com
4221 Forbes Blvd, Suite 240, Lanham, MD, 20706, United States

