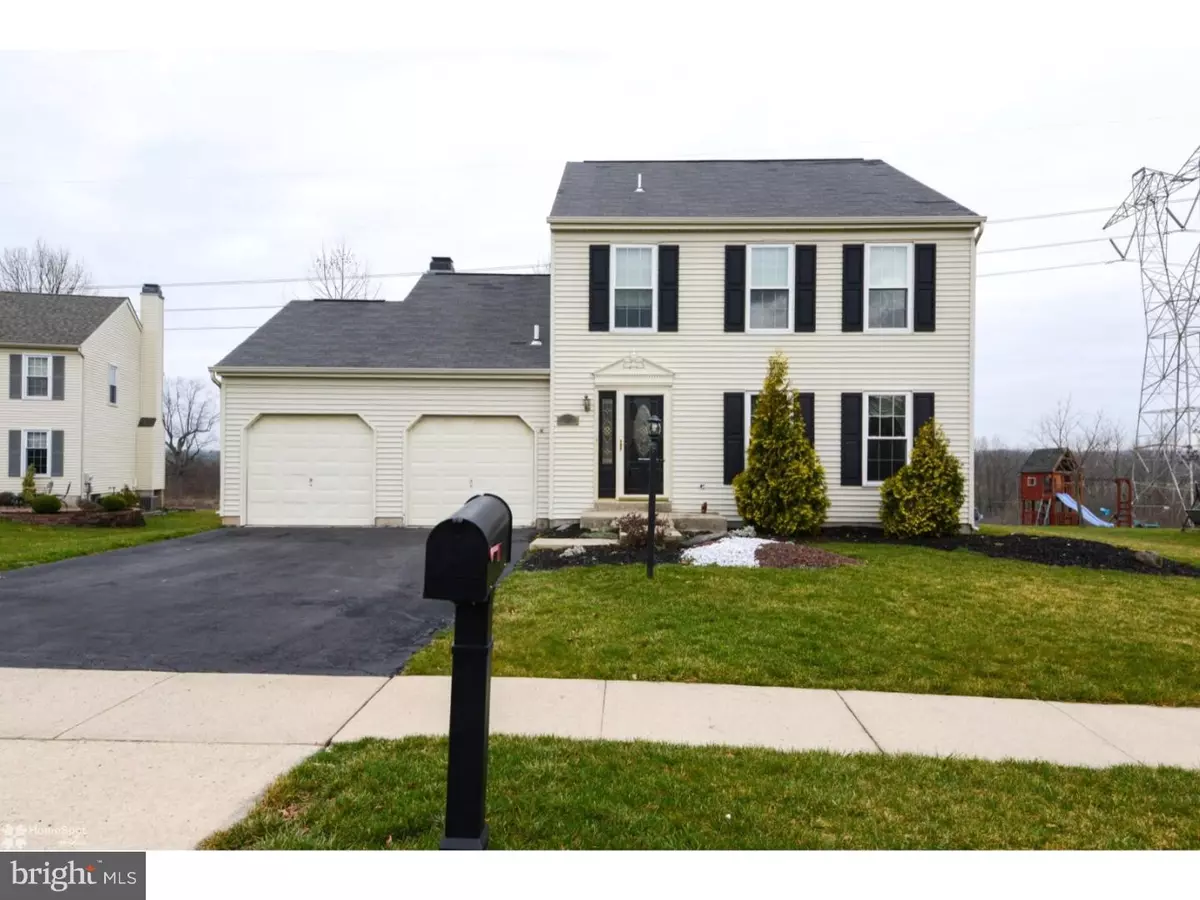$339,000
$339,900
0.3%For more information regarding the value of a property, please contact us for a free consultation.
4 Beds
3 Baths
1,906 SqFt
SOLD DATE : 06/28/2016
Key Details
Sold Price $339,000
Property Type Single Family Home
Sub Type Detached
Listing Status Sold
Purchase Type For Sale
Square Footage 1,906 sqft
Price per Sqft $177
Subdivision Charlestowne
MLS Listing ID 1002397832
Sold Date 06/28/16
Style Colonial
Bedrooms 4
Full Baths 2
Half Baths 1
HOA Fees $8/ann
HOA Y/N Y
Abv Grd Liv Area 1,906
Originating Board TREND
Year Built 1996
Annual Tax Amount $5,007
Tax Year 2016
Lot Size 0.324 Acres
Acres 0.32
Lot Dimensions 73
Property Description
Great Location - just minutes from PA Turnpike! Welcome to 67 Saratoga Way in beautiful Towamencin Township. This Charlestowne Darlington model 4 bedroom home is conveniently located on a quiet cul de sac and has been lovingly maintained by it's long standing owners. The open foyer greets you with hardwood floors and flows beautifully into the newly carpeted living room. The modern eat-in kitchen opens to the gathering room where you can cozy up by the wood burning fireplace. Sliding glass doors open to the 16 x 20 foot brick patio which is great for entertaining. The main floor also has new flooring in both the laundry room and half bath. Large master bedroom on second floor with master bath and walk in closet. There are 3 additional bedrooms and an updated full bath located on second floor as well. The Lower level is finished and is currently used as a game room, office space and large storage area. 2 car garage, central air, gas heat, whole house fan, attic storage, sump pump, replacement windows, and storage shed all located on a beautiful level .32 acre lot HOA covers common area maintenance. Schedule your showing today.
Location
State PA
County Montgomery
Area Towamencin Twp (10653)
Zoning MRC
Rooms
Other Rooms Living Room, Dining Room, Primary Bedroom, Bedroom 2, Bedroom 3, Kitchen, Family Room, Bedroom 1, Laundry, Attic
Basement Full, Fully Finished
Interior
Interior Features Primary Bath(s), Butlers Pantry, Ceiling Fan(s), Attic/House Fan, Kitchen - Eat-In
Hot Water Natural Gas
Heating Gas, Forced Air
Cooling Central A/C
Flooring Wood, Fully Carpeted
Fireplaces Number 1
Equipment Cooktop, Oven - Self Cleaning, Disposal
Fireplace Y
Appliance Cooktop, Oven - Self Cleaning, Disposal
Heat Source Natural Gas
Laundry Main Floor
Exterior
Exterior Feature Patio(s)
Garage Spaces 4.0
Water Access N
Accessibility None
Porch Patio(s)
Attached Garage 2
Total Parking Spaces 4
Garage Y
Building
Lot Description Level
Story 2
Foundation Concrete Perimeter
Sewer Public Sewer
Water Public
Architectural Style Colonial
Level or Stories 2
Additional Building Above Grade
New Construction N
Schools
Elementary Schools General Nash
Middle Schools Pennfield
High Schools North Penn Senior
School District North Penn
Others
HOA Fee Include Common Area Maintenance
Senior Community No
Tax ID 53-00-07252-669
Ownership Fee Simple
Acceptable Financing Conventional, VA, FHA 203(b)
Listing Terms Conventional, VA, FHA 203(b)
Financing Conventional,VA,FHA 203(b)
Read Less Info
Want to know what your home might be worth? Contact us for a FREE valuation!

Our team is ready to help you sell your home for the highest possible price ASAP

Bought with Joseph J Chojnowski • Keller Williams Real Estate - Allentown
"My job is to find and attract mastery-based agents to the office, protect the culture, and make sure everyone is happy! "
tyronetoneytherealtor@gmail.com
4221 Forbes Blvd, Suite 240, Lanham, MD, 20706, United States






