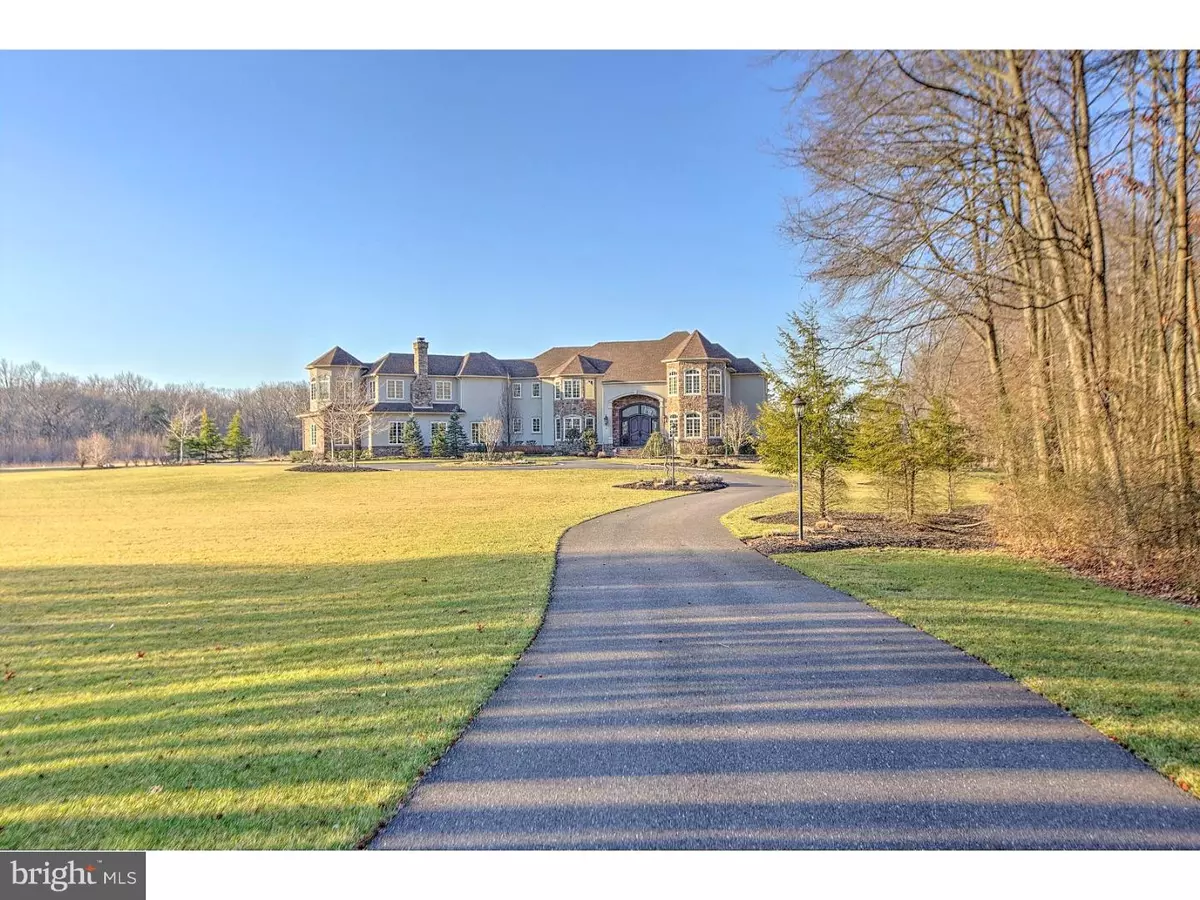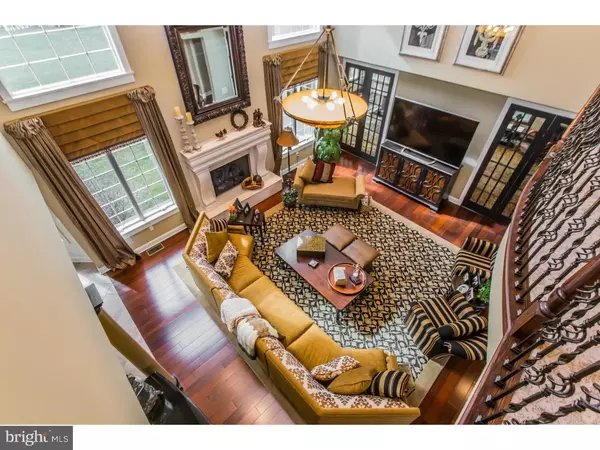$1,350,000
$1,799,000
25.0%For more information regarding the value of a property, please contact us for a free consultation.
6 Beds
6 Baths
9,710 SqFt
SOLD DATE : 12/09/2016
Key Details
Sold Price $1,350,000
Property Type Single Family Home
Sub Type Detached
Listing Status Sold
Purchase Type For Sale
Square Footage 9,710 sqft
Price per Sqft $139
Subdivision Estsatwindingcreek
MLS Listing ID 1002404048
Sold Date 12/09/16
Style Contemporary
Bedrooms 6
Full Baths 5
Half Baths 1
HOA Fees $95/mo
HOA Y/N Y
Abv Grd Liv Area 6,970
Originating Board TREND
Year Built 2010
Annual Tax Amount $21,859
Tax Year 2016
Lot Size 5.160 Acres
Acres 5.16
Lot Dimensions IRREG
Property Description
Luxury, Class and Style are just a few of the words that describe this magnificent modern contemporary home. Surrounded by trees and accessible from a private driveway, this home will marvel the most optimistic of buyers. Upon your arrival, you will be amazed at the statue of the home from its design. Built 5 years ago, the look and character make it one of the most modern homes in the area. As you look around the grounds, you will notice the tree lined areas creating a great wall of privacy and warmth. Need that privacy and want more room, this house sits on 5 and 1/2 acres with beautiful scenery and plenty of wildlife. Venture inside and marvel at the high end finishes as well as the great decor and layout. From beginning to the end of your tour you will be amazed at the choice of upgrades used in creating this home. Each room has its one signature and character that makes them unique. Many of the features include, High Ceilings, Floor To Ceiling Windows, State of the Art Electrical Systems (400 AMPS) Custom Designed Kitchen with all WOLF Products, Brazilian Extra Wide Cherry Wood Flooring Throughout, 4 Zone 18 seer Ultra High Efficiency Lenox Natural Gas HVAC Systems, Tinted Custom Window Throughout, Oversized 3.5 Car Heated Garage, Maintenance Free Water Purification System for the Well, Full Home Security System W/Motion Floor and Driveway Sensors, 2 Eighty Gallon Natural Gas Water Heaters, Interior Square Footage (6,970)-Finished Basement Square Footage (2,740) All Copper Plumbing, Recess Lightning Throughout, Crown Molding, 6 Bedrooms, 5 and Bathrooms, Basement Walkout, EP Henry Patio Block Patio, Gym, Theatre, Custom Designed Chandeliers, Vaulted Cathedral Ceilings, Built in MIELE Expresso, Cappuccino Coffee Maker, Custom Bay Windows and so much more that I have included in the document section of this listing a full print out of everything included in this home. Other facts to consider are the accessibility to The New Jersey Turnpike, I-295 Route 38 and Philadelphia, New Jersey Transit (New York City, Washington DC) All Major Sporting Facilities, Shopping, Restaurants, Private Schools, Philadelphia International Airport and other area attractions. Schedule your private showing today.
Location
State NJ
County Burlington
Area Lumberton Twp (20317)
Zoning RES
Rooms
Other Rooms Living Room, Dining Room, Primary Bedroom, Bedroom 2, Bedroom 3, Kitchen, Family Room, Bedroom 1, In-Law/auPair/Suite, Laundry, Other, Attic
Basement Full, Outside Entrance, Fully Finished
Interior
Interior Features Primary Bath(s), Kitchen - Island, Butlers Pantry, Ceiling Fan(s), Attic/House Fan, WhirlPool/HotTub, Water Treat System, Dining Area
Hot Water Natural Gas
Heating Gas, Forced Air, Radiant, Zoned, Energy Star Heating System
Cooling Central A/C
Flooring Wood, Fully Carpeted, Tile/Brick
Fireplaces Number 2
Fireplaces Type Gas/Propane
Equipment Cooktop, Built-In Range, Oven - Wall, Dishwasher, Refrigerator, Energy Efficient Appliances, Built-In Microwave
Fireplace Y
Window Features Bay/Bow,Energy Efficient
Appliance Cooktop, Built-In Range, Oven - Wall, Dishwasher, Refrigerator, Energy Efficient Appliances, Built-In Microwave
Heat Source Natural Gas
Laundry Main Floor, Upper Floor
Exterior
Exterior Feature Patio(s), Breezeway
Parking Features Inside Access, Garage Door Opener, Oversized
Garage Spaces 6.0
Utilities Available Cable TV
Water Access N
Roof Type Pitched,Shingle
Accessibility None
Porch Patio(s), Breezeway
Attached Garage 3
Total Parking Spaces 6
Garage Y
Building
Lot Description Open, Front Yard, Rear Yard, SideYard(s)
Story 2
Foundation Concrete Perimeter
Sewer On Site Septic
Water Well
Architectural Style Contemporary
Level or Stories 2
Additional Building Above Grade, Below Grade
Structure Type Cathedral Ceilings,9'+ Ceilings
New Construction N
Schools
School District Lumberton Township Public Schools
Others
HOA Fee Include Common Area Maintenance
Senior Community No
Tax ID 17-00038-00001 06
Ownership Fee Simple
Security Features Security System
Acceptable Financing Conventional, Private
Listing Terms Conventional, Private
Financing Conventional,Private
Read Less Info
Want to know what your home might be worth? Contact us for a FREE valuation!

Our team is ready to help you sell your home for the highest possible price ASAP

Bought with James M. Lutz • RE/MAX Unlimited
"My job is to find and attract mastery-based agents to the office, protect the culture, and make sure everyone is happy! "
tyronetoneytherealtor@gmail.com
4221 Forbes Blvd, Suite 240, Lanham, MD, 20706, United States






