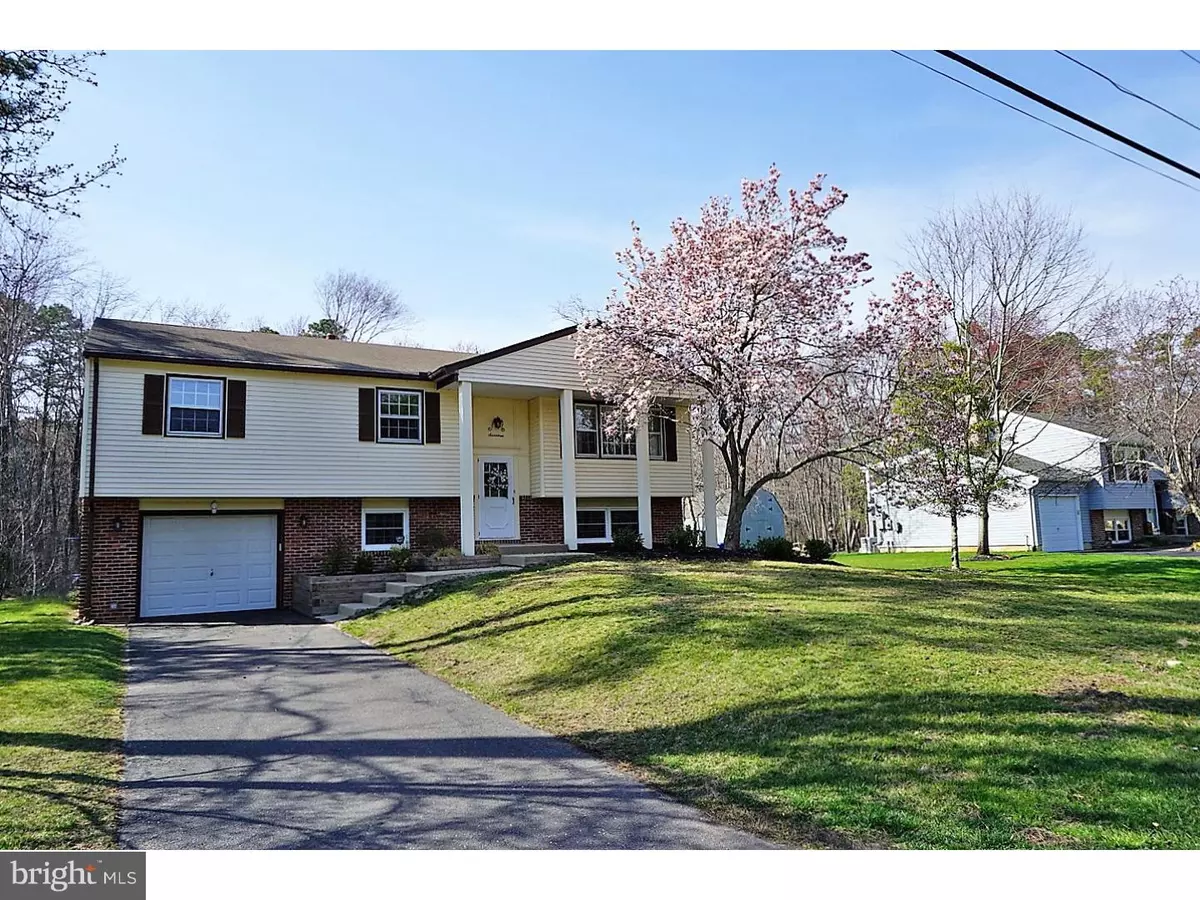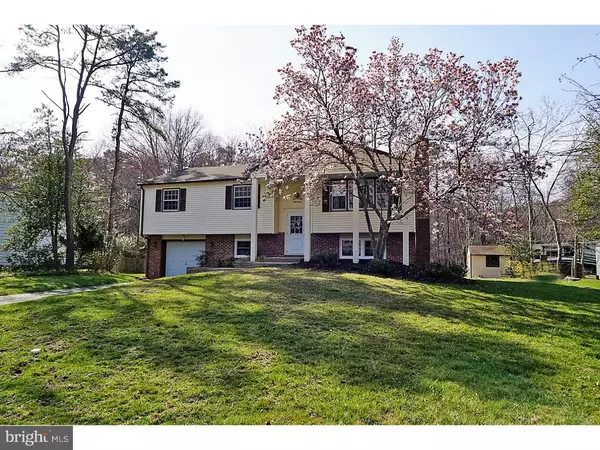$259,900
$259,999
For more information regarding the value of a property, please contact us for a free consultation.
4 Beds
3 Baths
2,296 SqFt
SOLD DATE : 05/26/2016
Key Details
Sold Price $259,900
Property Type Single Family Home
Sub Type Detached
Listing Status Sold
Purchase Type For Sale
Square Footage 2,296 sqft
Price per Sqft $113
Subdivision Lake Pine
MLS Listing ID 1002404530
Sold Date 05/26/16
Style Other,Bi-level
Bedrooms 4
Full Baths 2
Half Baths 1
HOA Fees $25/ann
HOA Y/N Y
Abv Grd Liv Area 2,296
Originating Board TREND
Year Built 1970
Annual Tax Amount $7,387
Tax Year 2015
Lot Size 0.459 Acres
Acres 0.46
Lot Dimensions 19998
Property Description
Serene living could be yours with this gorgeous home with all the features you've been looking for! Beautiful updated landscaping greets you from the road providing the most charming curb appeal on this quiet street. Spacious rooms with beautiful hardwood flooring and large windows make this home bright and inviting no matter where you are! (Ask your agent about the new windows being installed) Enjoy the easy floor plan with open access from the living room to the dining room and to the kitchen! Great for those family gatherings! Plenty of space in this fabulous kitchen with tons of cabinets space & built-in pantry! Bright natural light comes cascading in through the skylight so you'll always feel bright and cheerful in here! All 3 upper level bedrooms provide generous sizes and the master has the always needed private bath. In the lower level, spend quiet nights at home in front of your charming family room with brick fireplace. A second bath, bedroom, and access to the garage can be found here. Great space for the out of town guests! Don't look out your back windows onto pesky neighbors! Here, view nothing but beautiful woodland scenes and relax on your back gravel patio or screened in porch all summer long! The seller has removed the trees to provide just enough yard for the little ones. Lake Pine is the perfect place for your canoeing, fishing, and boating fun for your family! Not far at all from local schools, parks, shops, and local scenes! Seller is offering a FREE One-Year Home Warranty! Ask your lender about 100% financing options through New Jersey's Smart Start Program!
Location
State NJ
County Burlington
Area Medford Twp (20320)
Zoning RGD
Rooms
Other Rooms Living Room, Dining Room, Primary Bedroom, Bedroom 2, Bedroom 3, Kitchen, Family Room, Bedroom 1, Laundry, Other, Attic
Interior
Interior Features Primary Bath(s), Kitchen - Eat-In
Hot Water Natural Gas
Heating Gas, Forced Air
Cooling Central A/C
Flooring Wood, Tile/Brick
Fireplaces Number 1
Equipment Built-In Range, Dishwasher, Refrigerator
Fireplace Y
Appliance Built-In Range, Dishwasher, Refrigerator
Heat Source Natural Gas
Laundry Lower Floor
Exterior
Exterior Feature Porch(es)
Parking Features Inside Access, Garage Door Opener
Garage Spaces 1.0
Utilities Available Cable TV
Amenities Available Tennis Courts, Club House
Water Access N
Roof Type Shingle
Accessibility None
Porch Porch(es)
Attached Garage 1
Total Parking Spaces 1
Garage Y
Building
Lot Description Trees/Wooded, Front Yard, Rear Yard
Sewer Public Sewer
Water Public
Architectural Style Other, Bi-level
Additional Building Above Grade
New Construction N
Schools
Elementary Schools Cranberry Pines
Middle Schools Medford Township Memorial
School District Medford Township Public Schools
Others
HOA Fee Include Management
Senior Community No
Tax ID 20-03703-00011
Ownership Fee Simple
Acceptable Financing Conventional, VA, FHA 203(b), USDA
Listing Terms Conventional, VA, FHA 203(b), USDA
Financing Conventional,VA,FHA 203(b),USDA
Read Less Info
Want to know what your home might be worth? Contact us for a FREE valuation!

Our team is ready to help you sell your home for the highest possible price ASAP

Bought with Cristin M Holloway • Keller Williams Realty - Moorestown
"My job is to find and attract mastery-based agents to the office, protect the culture, and make sure everyone is happy! "
tyronetoneytherealtor@gmail.com
4221 Forbes Blvd, Suite 240, Lanham, MD, 20706, United States






