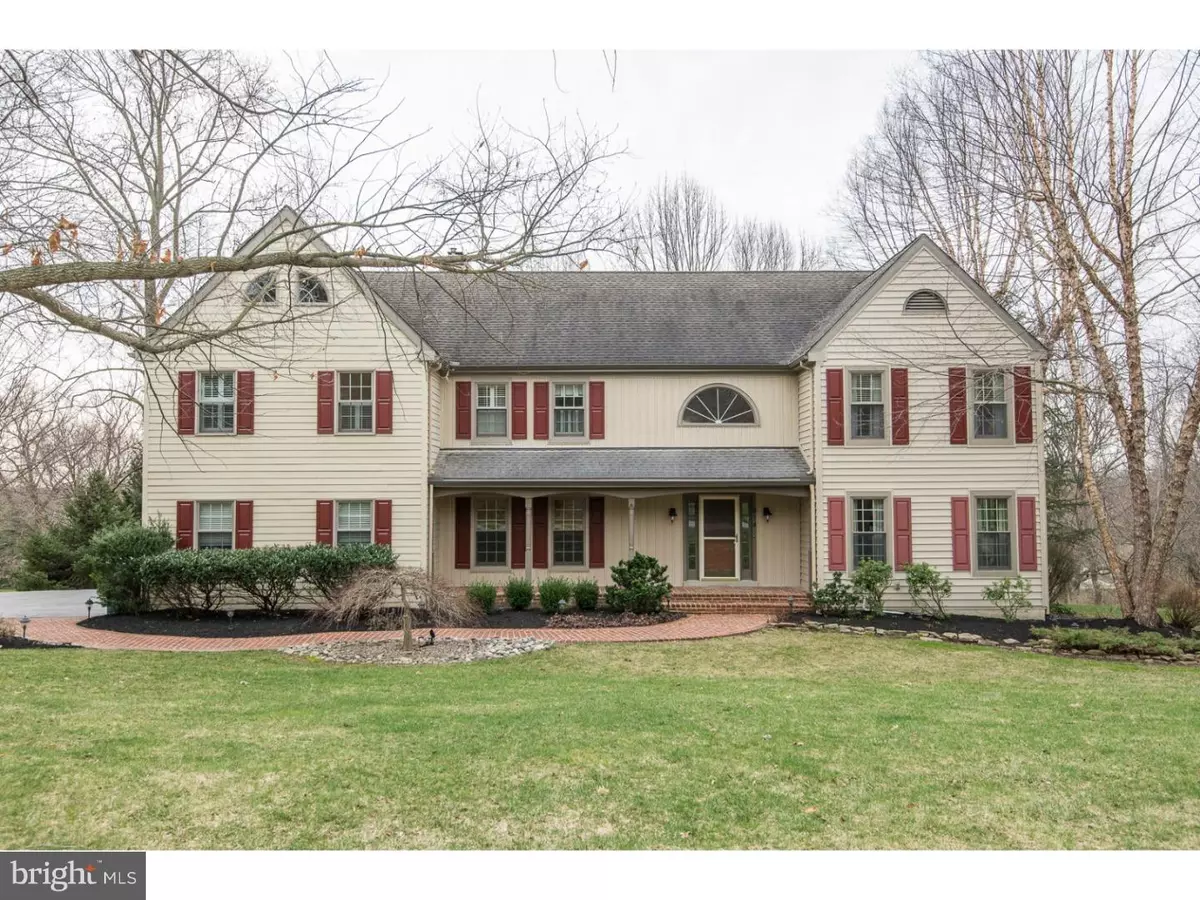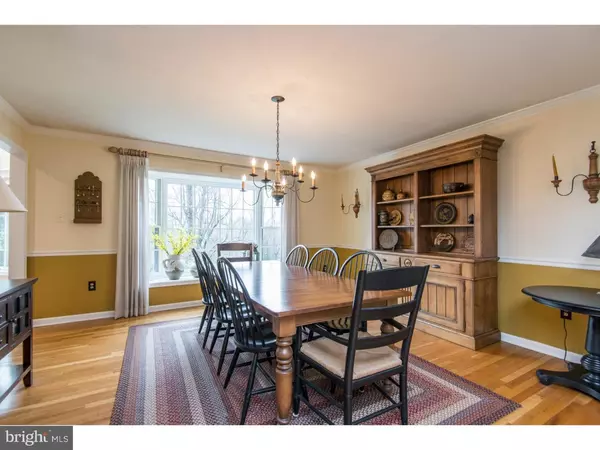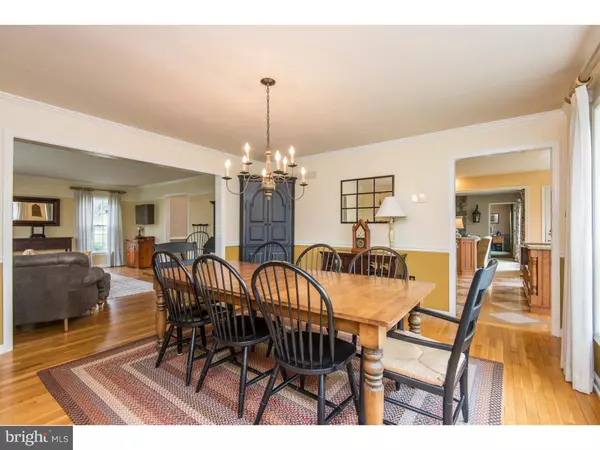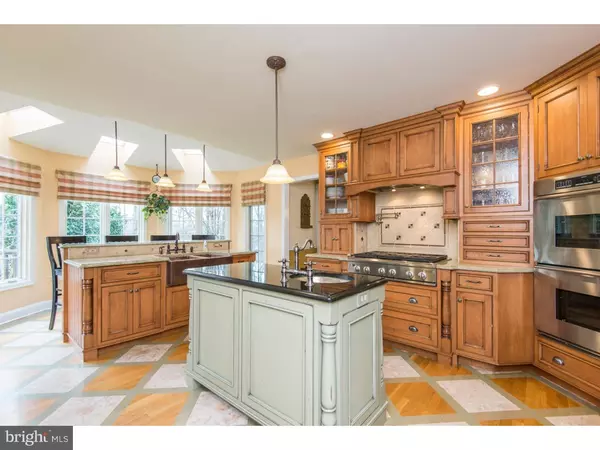$652,500
$650,000
0.4%For more information regarding the value of a property, please contact us for a free consultation.
5 Beds
4 Baths
3,685 SqFt
SOLD DATE : 06/30/2016
Key Details
Sold Price $652,500
Property Type Single Family Home
Sub Type Detached
Listing Status Sold
Purchase Type For Sale
Square Footage 3,685 sqft
Price per Sqft $177
Subdivision Meadowcroft
MLS Listing ID 1002403152
Sold Date 06/30/16
Style Colonial,Traditional
Bedrooms 5
Full Baths 3
Half Baths 1
HOA Y/N N
Abv Grd Liv Area 3,685
Originating Board TREND
Year Built 1989
Annual Tax Amount $7,083
Tax Year 2016
Lot Size 1.100 Acres
Acres 1.1
Lot Dimensions 0X0
Property Description
Welcome to 814 Shadow Farm Road, a beautiful, Colonial Farmhouse-style home located on a spacious 1.10 acre lot. Step into the 2-story foyer with hardwood flooring that spreads throughout the first floor. The formal living room offers plenty of sunlight and leads to the formal dining room with bay window. The gourmet kitchen features custom cabinets, granite countertops, double oven, center island, and breakfast bar with copper hammered sink. The open family room features a stone fireplace and French doors leading to the spacious deck with private views of the back yard. Use the comfortable study as an office, playroom or even another bedroom! The laundry room and updated powder room are also located on the main floor for added convenience. Ascend to the second story and experience the master retreat with large windows, cathedral ceiling with reclaimed barn beams from Lancaster, large walk-in closet with access to the relaxing loft. The master bath boast a large shower, claw-foot soaking tub and double vanity. There are 4 additional bedrooms and 2 full hall baths also on the second floor. Enjoy the finished basement providing additional living space with plenty of room for entertaining! Storage space is abundant with the storage cabinets, large storage rooms and the 2 car garage! Outside, enjoy the 3-tier, Ipe deck with built in seating and seven person hot tub, that overlooks the rear yard with stone walkway, gazebo, wood shed, and storage shed. Tucked away on a quiet cul-de-sac street, yet conveniently located close to major roadways and shopping! This home has been meticulously cared for by the current owners and it is shown throughout!
Location
State PA
County Chester
Area East Bradford Twp (10351)
Zoning R3
Rooms
Other Rooms Living Room, Dining Room, Primary Bedroom, Bedroom 2, Bedroom 3, Kitchen, Family Room, Bedroom 1, Laundry, Other
Basement Full, Fully Finished
Interior
Interior Features Primary Bath(s), Kitchen - Island, Skylight(s), Ceiling Fan(s), Stove - Wood, Breakfast Area
Hot Water Electric
Heating Gas, Wood Burn Stove, Forced Air
Cooling Central A/C
Flooring Wood, Fully Carpeted, Tile/Brick
Fireplaces Number 1
Equipment Built-In Range, Oven - Wall, Oven - Double, Dishwasher, Built-In Microwave
Fireplace Y
Appliance Built-In Range, Oven - Wall, Oven - Double, Dishwasher, Built-In Microwave
Heat Source Natural Gas, Wood
Laundry Main Floor
Exterior
Exterior Feature Deck(s)
Garage Spaces 5.0
Utilities Available Cable TV
Water Access N
Accessibility None
Porch Deck(s)
Attached Garage 2
Total Parking Spaces 5
Garage Y
Building
Lot Description Cul-de-sac, Front Yard, Rear Yard
Story 2
Sewer On Site Septic
Water Public
Architectural Style Colonial, Traditional
Level or Stories 2
Additional Building Above Grade
Structure Type Cathedral Ceilings,9'+ Ceilings
New Construction N
Schools
Elementary Schools East Bradford
Middle Schools Peirce
High Schools B. Reed Henderson
School District West Chester Area
Others
Senior Community No
Tax ID 51-05 -0005.2100
Ownership Fee Simple
Read Less Info
Want to know what your home might be worth? Contact us for a FREE valuation!

Our team is ready to help you sell your home for the highest possible price ASAP

Bought with Daniel Robins • RE/MAX Direct
"My job is to find and attract mastery-based agents to the office, protect the culture, and make sure everyone is happy! "
tyronetoneytherealtor@gmail.com
4221 Forbes Blvd, Suite 240, Lanham, MD, 20706, United States






