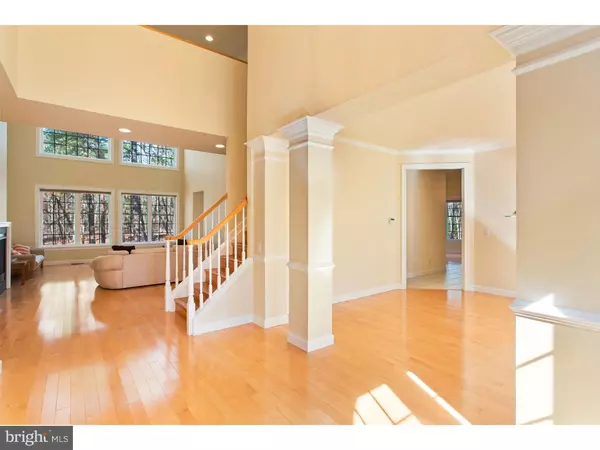$500,000
$539,900
7.4%For more information regarding the value of a property, please contact us for a free consultation.
4 Beds
4 Baths
3,397 SqFt
SOLD DATE : 03/10/2017
Key Details
Sold Price $500,000
Property Type Single Family Home
Sub Type Detached
Listing Status Sold
Purchase Type For Sale
Square Footage 3,397 sqft
Price per Sqft $147
Subdivision Highbridge
MLS Listing ID 1002406292
Sold Date 03/10/17
Style Colonial,Normandy
Bedrooms 4
Full Baths 3
Half Baths 1
HOA Fees $2/ann
HOA Y/N Y
Abv Grd Liv Area 3,397
Originating Board TREND
Year Built 2001
Annual Tax Amount $15,760
Tax Year 2016
Lot Size 1.336 Acres
Acres 1.34
Lot Dimensions 1.34
Property Description
Now is your chance to own a home in one of Medford's most prestigious neighborhoods, Highbridge. Situated on 1.3 acres at the end of a cul-de-sac , this 2 story stucco home boasts 4 bedrooms , 3.5 baths with the possibility of a 5th bedroom located in the basement. Upon entering the home, your eyes will gravitate towards the high vaulted cathedral ceilings featuring 2 story high windows in the living area. Beautiful hardwood floors flow throughout most of the first floor. The double sided gas fireplace in the living area can be enjoyed with the family in the living area or privately in the master suite. The Master suite is located on the first floor and includes a sitting area, bedroom area, a huge walk in closet, and a full bath. This master bath showcases a garden tub, stand up shower , his and her sinks, and a linen closet. Open kitchen with a large island , granite counter tops, and a spacious pantry. Two French doors behind the kitchen lead to a bright open office space. A laundry room, powder room, and formal dining room complete the first floor. As you ascend to the upper level, you will find 3 generous size bedrooms and 1 full bath. On the lower level of the home is a partially finished basement with a bedroom and full bath. This level has enormous amount of space which gives you the opportunity to create additional areas that are conducive to your style of living. Relax on a large rear deck while enjoying a private wooded setting. The home comes complete with a 3 car garage, alarm system, intercom, central air conditioning, and recessed lighting throughout. The home is very meticulous with attention to detail displayed in the crown and chair rail moldings and was entirely freshly painted. So move right in to this extremely appealing home in desirable Medford with exceptional schools.
Location
State NJ
County Burlington
Area Medford Twp (20320)
Zoning RGD1
Rooms
Other Rooms Living Room, Dining Room, Primary Bedroom, Bedroom 2, Bedroom 3, Kitchen, Family Room, Bedroom 1, Laundry, Other, Attic
Basement Full
Interior
Interior Features Primary Bath(s), Kitchen - Island, Butlers Pantry, Ceiling Fan(s), Attic/House Fan, Intercom, Stall Shower, Kitchen - Eat-In
Hot Water Natural Gas
Heating Gas
Cooling Central A/C
Flooring Wood, Fully Carpeted, Tile/Brick
Fireplaces Number 1
Fireplaces Type Gas/Propane
Equipment Built-In Range, Dishwasher, Refrigerator, Disposal, Built-In Microwave
Fireplace Y
Appliance Built-In Range, Dishwasher, Refrigerator, Disposal, Built-In Microwave
Heat Source Natural Gas
Laundry Main Floor
Exterior
Exterior Feature Deck(s)
Parking Features Inside Access, Garage Door Opener
Garage Spaces 6.0
Utilities Available Cable TV
Water Access N
Roof Type Pitched
Accessibility None
Porch Deck(s)
Attached Garage 3
Total Parking Spaces 6
Garage Y
Building
Lot Description Cul-de-sac, Open, Trees/Wooded
Story 2
Sewer On Site Septic
Water Public
Architectural Style Colonial, Normandy
Level or Stories 2
Additional Building Above Grade
Structure Type Cathedral Ceilings,9'+ Ceilings
New Construction N
Schools
Middle Schools Medford Township Memorial
School District Medford Township Public Schools
Others
Senior Community No
Tax ID 20-06501 02-00055
Ownership Fee Simple
Security Features Security System
Read Less Info
Want to know what your home might be worth? Contact us for a FREE valuation!

Our team is ready to help you sell your home for the highest possible price ASAP

Bought with Kathleen Sullivan • Coldwell Banker Realty
"My job is to find and attract mastery-based agents to the office, protect the culture, and make sure everyone is happy! "
tyronetoneytherealtor@gmail.com
4221 Forbes Blvd, Suite 240, Lanham, MD, 20706, United States






