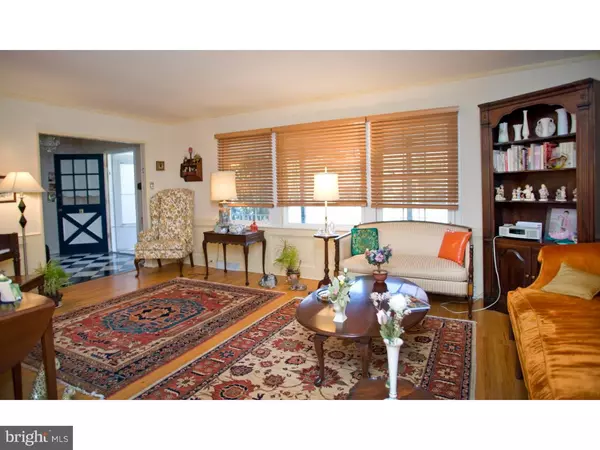$265,000
$279,900
5.3%For more information regarding the value of a property, please contact us for a free consultation.
4 Beds
3 Baths
2,064 SqFt
SOLD DATE : 07/29/2016
Key Details
Sold Price $265,000
Property Type Single Family Home
Sub Type Detached
Listing Status Sold
Purchase Type For Sale
Square Footage 2,064 sqft
Price per Sqft $128
Subdivision Surrey Place
MLS Listing ID 1002405042
Sold Date 07/29/16
Style Colonial
Bedrooms 4
Full Baths 2
Half Baths 1
HOA Y/N N
Abv Grd Liv Area 2,064
Originating Board TREND
Year Built 1965
Annual Tax Amount $8,312
Tax Year 2015
Lot Size 0.324 Acres
Acres 0.32
Lot Dimensions 83X170
Property Description
Pack your bags and move right in. Ten Melody Lane has been meticulously and lovingly maintained by its original owners. Views of verdant yards frame each window and create a home and tree lined lane filled with beauty and tranquility. Relax with friends on the welcoming exterior, covered porch enclosed with wrought iron detail. The tiled entry foyer carries through to the kitchen, which is furnished with stainless steal appliances and wood cabinets. Just off the front entry, a spacious, formal living room connects via open floor plan with the dining room with hardwood floors throughout both rooms. The den exudes warmth, is open to the kitchen, accesses a rear yard patio, and has a romantic brick accented fireplace. The laundry room exits to the two-car garage and has a new alarm system. Upstairs, the master bedroom has a full master bath and two closets. Three additional bedrooms on the upper level allow for flexibility to be furnished as an extra office space. The finished basement houses a sizable entertainment space which can be utilized as another den or enjoyed as a playroom. The basement also contains a separate storage area which includes a cedar closet. New Pella windows throughout, a newly-cemented driveway, backyard basketball mini-court and manicured landscape spaces are additional features. The property is within walking distance to elementary and middle schools and is conveniently located close to grocery stores and mall shops as well as transportation. Come see for yourself what this special home has to offer.
Location
State NJ
County Camden
Area Cherry Hill Twp (20409)
Zoning RES
Rooms
Other Rooms Living Room, Dining Room, Primary Bedroom, Bedroom 2, Bedroom 3, Kitchen, Family Room, Bedroom 1, Attic
Basement Full
Interior
Interior Features Kitchen - Island, Kitchen - Eat-In
Hot Water Natural Gas
Heating Gas
Cooling Central A/C
Flooring Wood, Fully Carpeted
Fireplaces Number 1
Fireplaces Type Brick, Gas/Propane
Fireplace Y
Heat Source Natural Gas
Laundry Main Floor
Exterior
Exterior Feature Porch(es)
Garage Spaces 4.0
Water Access N
Roof Type Pitched
Accessibility None
Porch Porch(es)
Total Parking Spaces 4
Garage N
Building
Lot Description Irregular
Story 2
Foundation Brick/Mortar
Sewer Public Sewer
Water Public
Architectural Style Colonial
Level or Stories 2
Additional Building Above Grade
New Construction N
Schools
Elementary Schools Joyce Kilmer
Middle Schools Carusi
High Schools Cherry Hill High - West
School District Cherry Hill Township Public Schools
Others
Senior Community No
Tax ID 09-00286 30-00009
Ownership Fee Simple
Security Features Security System
Read Less Info
Want to know what your home might be worth? Contact us for a FREE valuation!

Our team is ready to help you sell your home for the highest possible price ASAP

Bought with Sally E Mullen • RE/MAX ONE Realty-Moorestown
"My job is to find and attract mastery-based agents to the office, protect the culture, and make sure everyone is happy! "
tyronetoneytherealtor@gmail.com
4221 Forbes Blvd, Suite 240, Lanham, MD, 20706, United States






