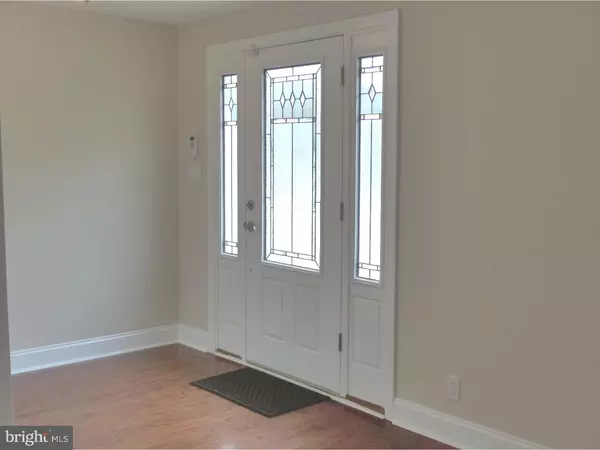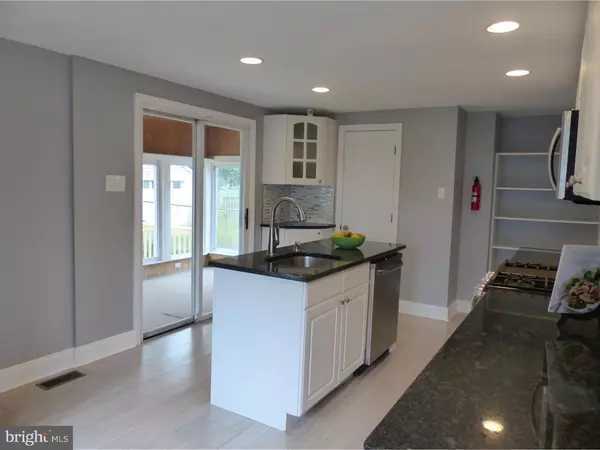$189,000
$195,999
3.6%For more information regarding the value of a property, please contact us for a free consultation.
3 Beds
2 Baths
1,569 SqFt
SOLD DATE : 07/25/2016
Key Details
Sold Price $189,000
Property Type Single Family Home
Sub Type Detached
Listing Status Sold
Purchase Type For Sale
Square Footage 1,569 sqft
Price per Sqft $120
Subdivision None Available
MLS Listing ID 1002409360
Sold Date 07/25/16
Style Traditional
Bedrooms 3
Full Baths 1
Half Baths 1
HOA Y/N N
Abv Grd Liv Area 1,569
Originating Board TREND
Year Built 1920
Annual Tax Amount $5,803
Tax Year 2015
Lot Size 6,207 Sqft
Acres 0.14
Lot Dimensions 48X128
Property Description
PRICE REDUCED TO SELL! A beautiful mix of classic and modern can be found in this thoroughly rehabbed home with view of golf course. Beautiful new stone front fa ade and a new deck & leaded glass entry door set the tone for a home that has many details found in newer more expensive homes. Dramatic great room with spectacular hardwood floors, custom architectural detailing of shadow box wainscoting & built-ins, plus lots of natural light from tall casement windows. Sleek modern kitchen features granite counters, custom backsplash, ceramic tile wood grained floor, stainless appliances including gas range, built-in microwave & plenty of cabinets. Refrigerator is included. Sunroom & deck off of the kitchen overlooks shaded paver patio. Freshly painted in 2016 neutral decorator colors with plush, mottled short shag carpeting on the stairs, hall and all bedrooms. Well thought out convenient extras include custom organized closets in all bedrooms eliminate the need for bulky furniture to store clothing. Six panel doors throughout. 3 bedroom 1.5 bath home with walk up attic and basement for plenty of storage. Brand new heat and central air plus ceiling fans in every bedroom make this home quite comfortable. The Visual Tour is a must see to learn of all of the well thought out details. Great location directly across the street from the Merchantville Community Center offering free access and amenities to its residents. Walkable town living experiences of dining & shopping in the renaissance town of Merchantville. Less than 2 miles to Cherry Hill Mall and major commuter routes.
Location
State NJ
County Camden
Area Merchantville Boro (20424)
Zoning RESID
Rooms
Other Rooms Living Room, Dining Room, Primary Bedroom, Bedroom 2, Kitchen, Bedroom 1, Laundry, Other, Attic
Basement Partial, Unfinished
Interior
Interior Features Kitchen - Island, Butlers Pantry, Ceiling Fan(s), Stain/Lead Glass, Stall Shower, Kitchen - Eat-In
Hot Water Natural Gas
Heating Gas, Forced Air, Energy Star Heating System
Cooling Central A/C, Energy Star Cooling System
Flooring Wood, Fully Carpeted, Tile/Brick
Equipment Built-In Range, Oven - Self Cleaning, Dishwasher, Disposal, Built-In Microwave
Fireplace N
Window Features Replacement
Appliance Built-In Range, Oven - Self Cleaning, Dishwasher, Disposal, Built-In Microwave
Heat Source Natural Gas
Laundry Main Floor
Exterior
Exterior Feature Deck(s), Patio(s), Porch(es)
Garage Spaces 3.0
Fence Other
Water Access N
Roof Type Pitched,Shingle
Accessibility None
Porch Deck(s), Patio(s), Porch(es)
Total Parking Spaces 3
Garage N
Building
Lot Description Corner, Level, Open, Front Yard, Rear Yard, SideYard(s)
Story 2
Foundation Stone
Sewer Public Sewer
Water Public
Architectural Style Traditional
Level or Stories 2
Additional Building Above Grade
New Construction N
Schools
Elementary Schools Merchantville
Middle Schools Merchantville
School District Merchantville Public Schools
Others
Senior Community No
Tax ID 24-00040-00011
Ownership Fee Simple
Acceptable Financing Conventional, VA, FHA 203(b)
Listing Terms Conventional, VA, FHA 203(b)
Financing Conventional,VA,FHA 203(b)
Read Less Info
Want to know what your home might be worth? Contact us for a FREE valuation!

Our team is ready to help you sell your home for the highest possible price ASAP

Bought with Lee Huynh • BHHS Fox & Roach-Cherry Hill
"My job is to find and attract mastery-based agents to the office, protect the culture, and make sure everyone is happy! "
tyronetoneytherealtor@gmail.com
4221 Forbes Blvd, Suite 240, Lanham, MD, 20706, United States






