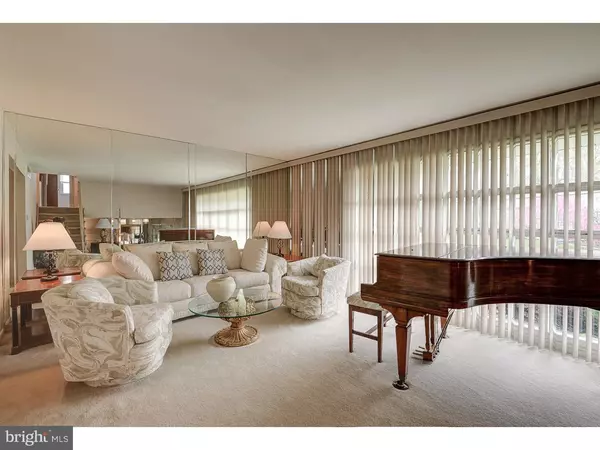$203,000
$215,000
5.6%For more information regarding the value of a property, please contact us for a free consultation.
4 Beds
3 Baths
1,904 SqFt
SOLD DATE : 06/15/2016
Key Details
Sold Price $203,000
Property Type Single Family Home
Sub Type Detached
Listing Status Sold
Purchase Type For Sale
Square Footage 1,904 sqft
Price per Sqft $106
Subdivision Downs Farm
MLS Listing ID 1002409500
Sold Date 06/15/16
Style Traditional,Split Level
Bedrooms 4
Full Baths 2
Half Baths 1
HOA Y/N N
Abv Grd Liv Area 1,904
Originating Board TREND
Year Built 1960
Annual Tax Amount $8,099
Tax Year 2015
Lot Size 8,740 Sqft
Acres 0.2
Lot Dimensions 76X115
Property Description
If you want to do some "homework" this could be a great project to get you into a Cherry Hill East side single family home priced in the low $200s. Built in 1960 and still owned by the original owner, this split level is waiting for its new owners to make their own memories. There were some updates over the years so the house itself is not all original. Replaced items include the windows, HVAC and roof and some rooms were recently painted. Roll up your sleeves, remove the carpet, expose those hardwood floors which have been covered in carpet a long time. Remove wallpaper and add some fresh paint and you have a terrific value. This home has good qualities found in a larger split including vaulted ceilings in the living and dining rooms, 4 bedrooms, the one on the upper level is super roomy. The yard offers a covered patio and even a basketball court. This is a house that is worth the effort, you would be within minutes of Route 295 and the community has its own elementary school. And?the owner has a transferable bond to downs Farm swim club!One year Home Warranty included.Priced to sell As Is.
Location
State NJ
County Camden
Area Cherry Hill Twp (20409)
Zoning RES
Rooms
Other Rooms Living Room, Dining Room, Primary Bedroom, Bedroom 2, Bedroom 3, Kitchen, Family Room, Bedroom 1, Laundry, Attic
Basement Partial, Fully Finished
Interior
Interior Features Primary Bath(s), Butlers Pantry, Kitchen - Eat-In
Hot Water Natural Gas
Heating Gas, Forced Air
Cooling Central A/C
Flooring Wood, Fully Carpeted
Equipment Cooktop, Oven - Wall, Dishwasher, Disposal
Fireplace N
Window Features Replacement
Appliance Cooktop, Oven - Wall, Dishwasher, Disposal
Heat Source Natural Gas
Laundry Main Floor
Exterior
Exterior Feature Patio(s)
Garage Spaces 3.0
Fence Other
Utilities Available Cable TV
Waterfront N
Water Access N
Roof Type Pitched,Shingle
Accessibility None
Porch Patio(s)
Parking Type Driveway, Attached Garage
Attached Garage 1
Total Parking Spaces 3
Garage Y
Building
Lot Description Rear Yard
Story Other
Foundation Brick/Mortar
Sewer Public Sewer
Water Public
Architectural Style Traditional, Split Level
Level or Stories Other
Additional Building Above Grade
Structure Type Cathedral Ceilings
New Construction N
Schools
Elementary Schools Horace Mann
Middle Schools Beck
High Schools Cherry Hill High - East
School District Cherry Hill Township Public Schools
Others
Senior Community No
Tax ID 09-00529 27-00011
Ownership Fee Simple
Read Less Info
Want to know what your home might be worth? Contact us for a FREE valuation!

Our team is ready to help you sell your home for the highest possible price ASAP

Bought with Jack Stanton • Connection Realtors

"My job is to find and attract mastery-based agents to the office, protect the culture, and make sure everyone is happy! "
tyronetoneytherealtor@gmail.com
4221 Forbes Blvd, Suite 240, Lanham, MD, 20706, United States






