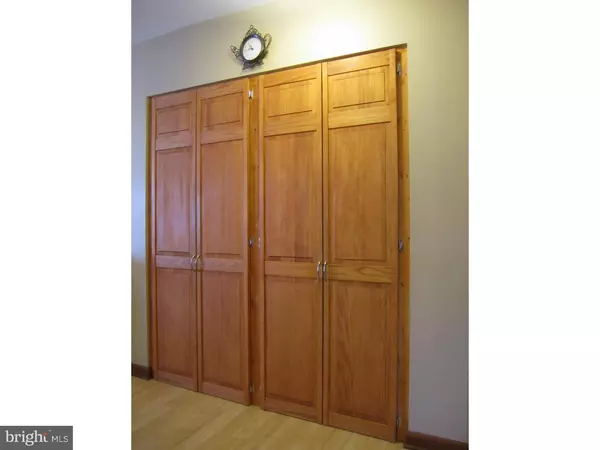$177,000
$185,000
4.3%For more information regarding the value of a property, please contact us for a free consultation.
3 Beds
3 Baths
1,440 SqFt
SOLD DATE : 11/22/2016
Key Details
Sold Price $177,000
Property Type Townhouse
Sub Type Interior Row/Townhouse
Listing Status Sold
Purchase Type For Sale
Square Footage 1,440 sqft
Price per Sqft $122
Subdivision Lakeside
MLS Listing ID 1002410290
Sold Date 11/22/16
Style Colonial
Bedrooms 3
Full Baths 2
Half Baths 1
HOA Y/N N
Abv Grd Liv Area 1,440
Originating Board TREND
Year Built 1972
Annual Tax Amount $2,558
Tax Year 2016
Lot Size 3,100 Sqft
Acres 0.07
Lot Dimensions 20
Property Description
Amazing Town Home With Modern Floor Plan And Offering Nice Size Living Room & Super Kitchen With Stainless Appliances, Cabinets Galore, Good Size Kitchen Pantry & Premium Tilework Throughout. All Bedrooms On 2nd Floor Are Spacious Including The Main Bedroom Offering Double Closets & Upgraded Master Bath With Custom Tile Shower. The Large Finished Basement Hosts A Family Room & Play Area, Along With Ample Storage, Workshop, Laundry And French Doors Leading To Fenced-In Yard With Patio Area & Shed. Home Offers Central Air & All Thermal Windows & Doors Throughout Plus Bonus Off-Street Parking & Great Location. ZERO Association Fees & Special Low Rate/Low Money Down Programs Available Saving Your Thousands On Your Next Move. FHA/VA/PHFA/USDA All Okay - Schedule Your Appointment Today!
Location
State PA
County Montgomery
Area Red Hill Boro (10617)
Zoning R3
Rooms
Other Rooms Living Room, Dining Room, Primary Bedroom, Bedroom 2, Kitchen, Family Room, Bedroom 1, Laundry, Other, Attic
Basement Full, Fully Finished
Interior
Interior Features Primary Bath(s), Kitchen - Island, Butlers Pantry, Ceiling Fan(s), Kitchen - Eat-In
Hot Water Electric
Heating Heat Pump - Electric BackUp, Forced Air
Cooling Central A/C
Flooring Fully Carpeted, Vinyl
Equipment Oven - Self Cleaning, Dishwasher, Disposal, Energy Efficient Appliances, Built-In Microwave
Fireplace N
Window Features Replacement
Appliance Oven - Self Cleaning, Dishwasher, Disposal, Energy Efficient Appliances, Built-In Microwave
Laundry Lower Floor
Exterior
Exterior Feature Patio(s)
Garage Spaces 3.0
Fence Other
Utilities Available Cable TV
Waterfront N
Water Access N
Accessibility None
Porch Patio(s)
Parking Type On Street, Driveway
Total Parking Spaces 3
Garage N
Building
Lot Description Front Yard, Rear Yard
Story 2
Sewer Public Sewer
Water Public
Architectural Style Colonial
Level or Stories 2
Additional Building Above Grade
New Construction N
Schools
School District Upper Perkiomen
Others
Senior Community No
Tax ID 17-00-00148-618
Ownership Fee Simple
Acceptable Financing Conventional, VA, FHA 203(b), USDA
Listing Terms Conventional, VA, FHA 203(b), USDA
Financing Conventional,VA,FHA 203(b),USDA
Read Less Info
Want to know what your home might be worth? Contact us for a FREE valuation!

Our team is ready to help you sell your home for the highest possible price ASAP

Bought with Mark R Julian • Redfin Corporation

"My job is to find and attract mastery-based agents to the office, protect the culture, and make sure everyone is happy! "
tyronetoneytherealtor@gmail.com
4221 Forbes Blvd, Suite 240, Lanham, MD, 20706, United States






