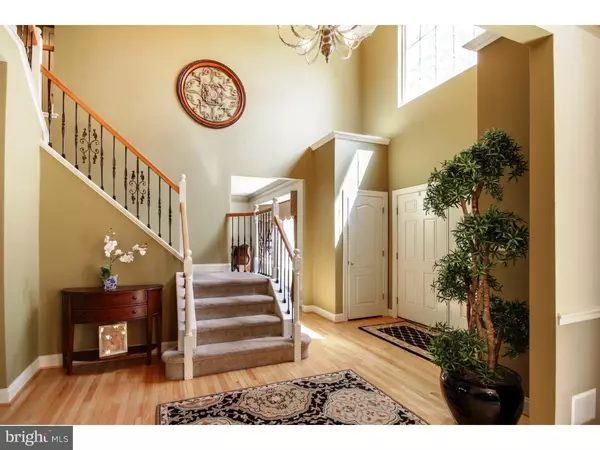$519,000
$529,000
1.9%For more information regarding the value of a property, please contact us for a free consultation.
4 Beds
3 Baths
3,431 SqFt
SOLD DATE : 01/09/2017
Key Details
Sold Price $519,000
Property Type Single Family Home
Sub Type Detached
Listing Status Sold
Purchase Type For Sale
Square Footage 3,431 sqft
Price per Sqft $151
Subdivision Highbridge
MLS Listing ID 1002415520
Sold Date 01/09/17
Style French,Traditional
Bedrooms 4
Full Baths 2
Half Baths 1
HOA Y/N N
Abv Grd Liv Area 3,431
Originating Board TREND
Year Built 2000
Annual Tax Amount $14,514
Tax Year 2016
Lot Size 1.043 Acres
Acres 1.04
Lot Dimensions 1.04 AC.
Property Description
Comfort, Elegance and Location at a Great Price! Located in Desirable and sought after Highbridge in Medford Twp., on an intimate cul-de-sac, this home sits Stately on a Professionally Landscaped lot with great Curb Appeal, only a promise of the Stunning Decor and Elegant Finishes you'll find inside the home. The Welcoming and Impressive Grand Foyer is graced by a Beautiful Staircase with Custom Wrought Iron Spindles, Crown Moldings, Rich Looking Hardwood floor and 2 Coat Closets. Opened to the left is the Spacious and Bright Formal Dining room, enhanced by a large Bay Window, Custom Window Treatments and Elegant Light fixture, a Well Designed Butler's Pantry with Wine Fridge & Wine Rack, Corian top and Attractive Back Splash. You will love the well thought out Gourmet Kitchen! The unique Porcelain tile flooring, the Spacious Working Island with Breakfast bar and Granite top, the Beautiful Maple Wood Cabinetry, the Upgraded Stainless Steel Appliances, the Attractive Back Splash with Decorative Pewter inserts are only some of the beautiful features of this kitchen! The Large Breakfast area with the adjacent "Greenhouse"/Sitting Room with Skylights, overlooks the Private Backyard and the Amazing Free Form EP Henry Patio (50'X 30"), perfect for endless fun and entertaining! The Cozy Family Room with a gas fireplace with Marble surround, is a Light Filled Room, thanks to large Palladium Windows, a room where the whole family will enjoy each other's company! Off the Family room , there is the Study, fully equipped with built-in Cabinets, Bookcases and Good Sized Desk. For a more formal entertaining the formal Living room with the Wonderful Sun Room may be the perfect stage, Bright, Spacious and Cheerful! The Owner's suite is well appointed with Tray Ceiling, Gas Fireplace, Sitting Room, large Walk-in Closet and Private Full bath, a nice retreat at the end of the day! Three Generous sized Bedrooms are all located on the upper floor, they all have Ceiling Fans with Light Fixtures. The Full Basement has the extra height and it offers endless options for additional living space! This is a "Must See" home! Schedule a private tour today!
Location
State NJ
County Burlington
Area Medford Twp (20320)
Zoning RGD1
Rooms
Other Rooms Living Room, Dining Room, Primary Bedroom, Bedroom 2, Bedroom 3, Kitchen, Family Room, Bedroom 1, Laundry, Other, Attic
Basement Full, Unfinished
Interior
Interior Features Primary Bath(s), Kitchen - Island, Butlers Pantry, Skylight(s), Ceiling Fan(s), Stall Shower, Dining Area
Hot Water Natural Gas
Heating Gas, Forced Air
Cooling Central A/C
Flooring Wood, Fully Carpeted, Tile/Brick
Fireplaces Number 2
Fireplaces Type Marble, Gas/Propane
Equipment Cooktop, Oven - Wall, Oven - Self Cleaning, Dishwasher, Built-In Microwave
Fireplace Y
Window Features Bay/Bow
Appliance Cooktop, Oven - Wall, Oven - Self Cleaning, Dishwasher, Built-In Microwave
Heat Source Natural Gas
Laundry Main Floor
Exterior
Exterior Feature Patio(s)
Parking Features Inside Access, Garage Door Opener
Garage Spaces 6.0
Utilities Available Cable TV
Water Access N
Roof Type Pitched,Shingle
Accessibility None
Porch Patio(s)
Attached Garage 3
Total Parking Spaces 6
Garage Y
Building
Lot Description Front Yard, Rear Yard, SideYard(s)
Story 2
Sewer On Site Septic
Water Public
Architectural Style French, Traditional
Level or Stories 2
Additional Building Above Grade
Structure Type Cathedral Ceilings,9'+ Ceilings
New Construction N
Schools
Middle Schools Medford Township Memorial
School District Medford Township Public Schools
Others
Senior Community No
Tax ID 20-06501 02-00089
Ownership Fee Simple
Security Features Security System
Read Less Info
Want to know what your home might be worth? Contact us for a FREE valuation!

Our team is ready to help you sell your home for the highest possible price ASAP

Bought with Jonathan M Cohen • Keller Williams Realty - Cherry Hill
"My job is to find and attract mastery-based agents to the office, protect the culture, and make sure everyone is happy! "
tyronetoneytherealtor@gmail.com
4221 Forbes Blvd, Suite 240, Lanham, MD, 20706, United States






