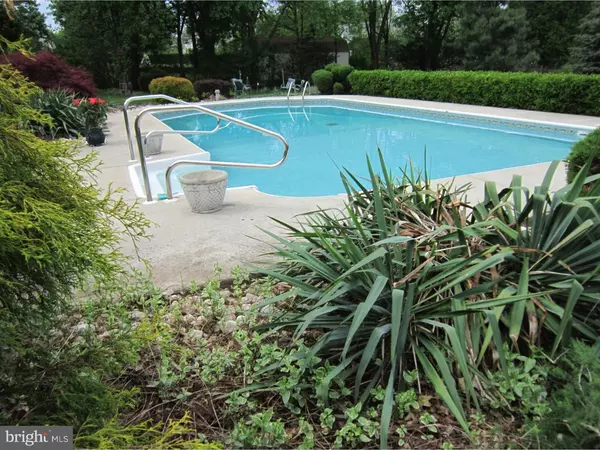$471,000
$479,000
1.7%For more information regarding the value of a property, please contact us for a free consultation.
4 Beds
4 Baths
2,656 SqFt
SOLD DATE : 08/18/2016
Key Details
Sold Price $471,000
Property Type Single Family Home
Sub Type Detached
Listing Status Sold
Purchase Type For Sale
Square Footage 2,656 sqft
Price per Sqft $177
Subdivision Eagle View
MLS Listing ID 1002413944
Sold Date 08/18/16
Style Colonial
Bedrooms 4
Full Baths 3
Half Baths 1
HOA Y/N N
Abv Grd Liv Area 2,656
Originating Board TREND
Year Built 1997
Annual Tax Amount $8,001
Tax Year 2016
Lot Size 0.754 Acres
Acres 0.75
Lot Dimensions 150
Property Description
Lovely colonial floor plan located on 3/4 acre lot offers all the amenities you will need. And, is located on one of the highest points in Montgomery county where you can see the Blue mountains from the second floor windows. Enjoy the spacious living space and the first floor library / office that is situated nicely from the rest of the first floor. Beautifully finished basement with a separate storage area. Kitchen appointments boast all new stainless steel appliances, wood cabinets, granite counter tops and ceramic tile flooring with open floor plan to the hardwood floored family room with fireplace. Band New Trane AC unit installed 6/8/16 with a ten year warranty! Two car garage with inside entrance. Outstanding custom walk-in closet in main bedroom. Elegant hardwood entry Foyer w/ center hall style. Great 20 x 40 in ground pool and deck off the kitchen compliments the large yard and tremendous landscaping for delightful summer entertaining. Second floor has THREE full baths with one in the lovely main bedroom suite. Most furniture in house can be negotiated for purchase if so desired. Magnificent home in award winning school district.
Location
State PA
County Montgomery
Area Lower Providence Twp (10643)
Zoning R2
Rooms
Other Rooms Living Room, Dining Room, Primary Bedroom, Bedroom 2, Bedroom 3, Kitchen, Family Room, Bedroom 1, Other, Attic
Basement Full, Drainage System
Interior
Interior Features Primary Bath(s), Ceiling Fan(s), Kitchen - Eat-In
Hot Water Natural Gas
Heating Gas, Forced Air
Cooling Central A/C
Flooring Wood, Fully Carpeted, Tile/Brick
Fireplaces Number 1
Fireplace Y
Heat Source Natural Gas
Laundry Basement
Exterior
Exterior Feature Deck(s)
Parking Features Inside Access, Garage Door Opener
Garage Spaces 5.0
Fence Other
Pool In Ground
Utilities Available Cable TV
Water Access N
Accessibility None
Porch Deck(s)
Attached Garage 2
Total Parking Spaces 5
Garage Y
Building
Story 2
Sewer Public Sewer
Water Public
Architectural Style Colonial
Level or Stories 2
Additional Building Above Grade
Structure Type Cathedral Ceilings
New Construction N
Schools
Middle Schools Arcola
High Schools Methacton
School District Methacton
Others
Senior Community No
Tax ID 43-00-02221-508
Ownership Fee Simple
Acceptable Financing Conventional, VA, FHA 203(b)
Listing Terms Conventional, VA, FHA 203(b)
Financing Conventional,VA,FHA 203(b)
Read Less Info
Want to know what your home might be worth? Contact us for a FREE valuation!

Our team is ready to help you sell your home for the highest possible price ASAP

Bought with Peg Chism • RE/MAX Achievers-Collegeville
"My job is to find and attract mastery-based agents to the office, protect the culture, and make sure everyone is happy! "
tyronetoneytherealtor@gmail.com
4221 Forbes Blvd, Suite 240, Lanham, MD, 20706, United States






