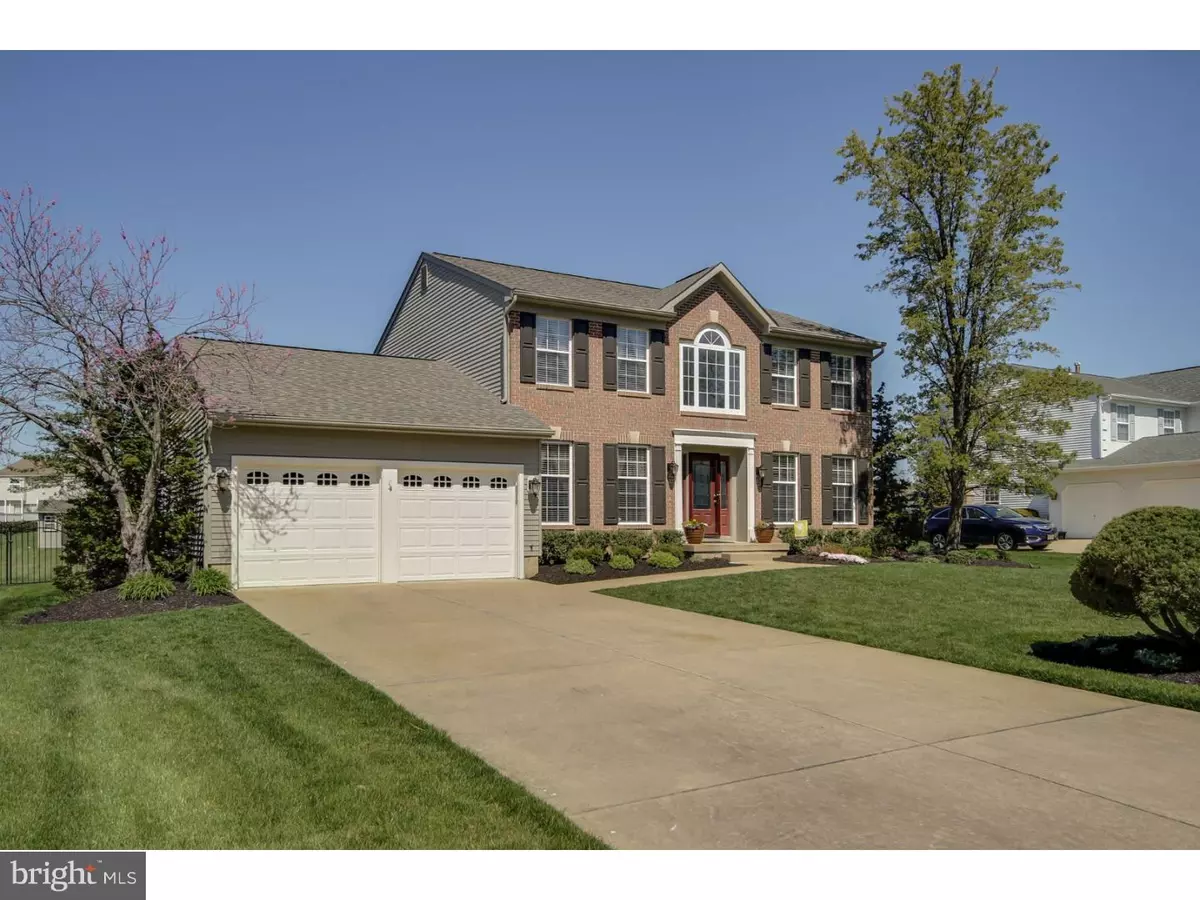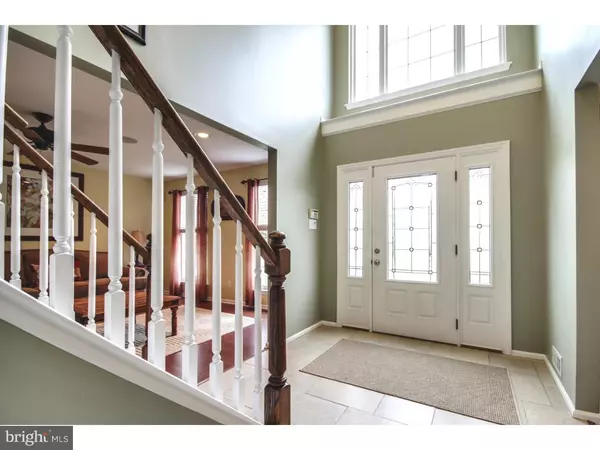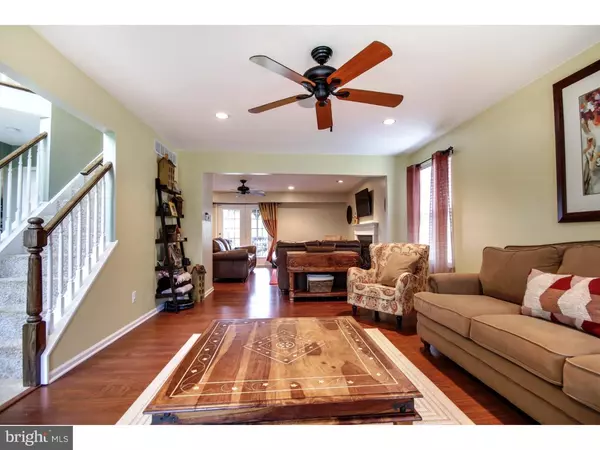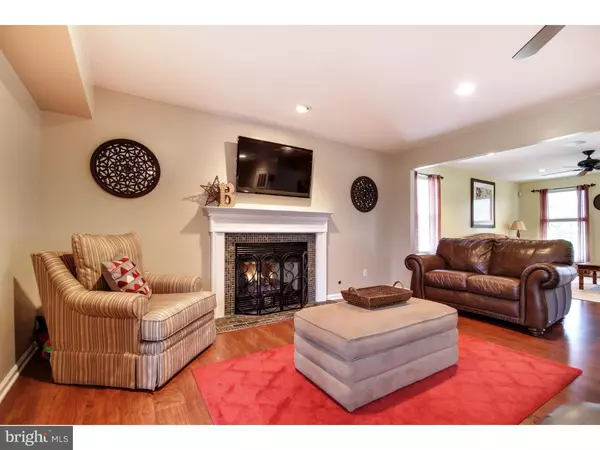$395,000
$385,000
2.6%For more information regarding the value of a property, please contact us for a free consultation.
4 Beds
4 Baths
3,227 SqFt
SOLD DATE : 06/30/2016
Key Details
Sold Price $395,000
Property Type Single Family Home
Sub Type Detached
Listing Status Sold
Purchase Type For Sale
Square Footage 3,227 sqft
Price per Sqft $122
Subdivision Thornbury
MLS Listing ID 1002415984
Sold Date 06/30/16
Style Colonial
Bedrooms 4
Full Baths 2
Half Baths 2
HOA Y/N N
Abv Grd Liv Area 2,527
Originating Board TREND
Year Built 1996
Annual Tax Amount $11,549
Tax Year 2015
Lot Size 0.460 Acres
Acres 0.46
Lot Dimensions 100X203
Property Description
Pack your bags, this home is "Ready" for YOU! Stunning Brick Front Center Hall Classic Colonial with Excellent Curb Appeal, offering a Brand New Roof, Fresh Painted Exterior, New Exterior Light Fixtures, New Front Door, Beautiful Professional Landscaping including Lighting and Lawn Irrigation System with Zones covering the entire large lot. You'll fall in love with the overall warm d cor and the absolute pristine condition of this Home. The 2-Story Foyer, Bright and Cheerful with beautiful Ceramic tiles, opens to the right to Formal Living room, a comfortable room with Gleaming Hardwood floor, two Long Windows and Ceiling Fan, and to the left to the Large Formal Dining room Beautifully appointed with White Wainscoting and Custom Color painted walls. The very functional Newer Kitchen is enhanced by a good sized Breakfast room with a built-in Credenza and a Bay window overlooking the large deck, New Stainless Steel appliances, all included except for the Refrigerator, Large Center Island with Breakfast Bar, and a beautiful Granite counter top. Cooking will be a pleasure in this Kitchen! Opened to the Kitchen is the spacious Family room with a Gas Fireplace, ceiling fan and a sliding door to the wonderful Deck with a Gazebo and a Hot Tub (included in as-is condition). A fun place for the whole family. You can find the Laundry room/Mud room conveniently located on the first level and with a door to the backyard. The owner's bedroom has laminate floor, Ceiling Fan, surround sound, its own private bath with 2-sink Vanity and a good sized walk-in closet. The other 3 bedrooms also have hardwood floors and ceiling fans and they are absolutely adorable! The finished basement offers a lot of additional living space (about 700 sq. ft.), including a wet bar, a game/great room, a large office area, a half bath and still plenty of storage room! The backyard is open and Fenced in with a black maintenance free aluminum fence. The play set is negotiable and the storage shed will stay with the home. A perfect home that has the certification of Energy Efficient, with a new HVAC system replaced in 2011 and the hot water heater replaced with a tank less one, also in 2011. Don't wait! Schedule your private tour today! "Special Financing" available from Sirva Mortgage, Inc.
Location
State NJ
County Gloucester
Area Washington Twp (20818)
Zoning R
Rooms
Other Rooms Living Room, Dining Room, Primary Bedroom, Bedroom 2, Bedroom 3, Kitchen, Family Room, Bedroom 1, Laundry, Other, Attic
Basement Full, Drainage System, Fully Finished
Interior
Interior Features Primary Bath(s), Kitchen - Island, Butlers Pantry, Ceiling Fan(s), Attic/House Fan, Air Filter System, Wet/Dry Bar, Stall Shower, Dining Area
Hot Water Natural Gas
Heating Gas, Forced Air
Cooling Central A/C
Flooring Wood, Fully Carpeted, Tile/Brick
Fireplaces Number 1
Fireplaces Type Marble
Equipment Oven - Self Cleaning, Dishwasher, Disposal, Built-In Microwave
Fireplace Y
Window Features Bay/Bow
Appliance Oven - Self Cleaning, Dishwasher, Disposal, Built-In Microwave
Heat Source Natural Gas
Laundry Main Floor
Exterior
Exterior Feature Deck(s)
Parking Features Inside Access, Garage Door Opener
Garage Spaces 5.0
Fence Other
Utilities Available Cable TV
Water Access N
Roof Type Pitched,Shingle
Accessibility None
Porch Deck(s)
Attached Garage 2
Total Parking Spaces 5
Garage Y
Building
Lot Description Level, Front Yard, Rear Yard, SideYard(s)
Story 2
Sewer Public Sewer
Water Public
Architectural Style Colonial
Level or Stories 2
Additional Building Above Grade, Below Grade
Structure Type High
New Construction N
Others
Senior Community No
Tax ID 18-00019 20-00008
Ownership Fee Simple
Security Features Security System
Read Less Info
Want to know what your home might be worth? Contact us for a FREE valuation!

Our team is ready to help you sell your home for the highest possible price ASAP

Bought with Robert S Rios • Realty Mark Advantage
"My job is to find and attract mastery-based agents to the office, protect the culture, and make sure everyone is happy! "
tyronetoneytherealtor@gmail.com
4221 Forbes Blvd, Suite 240, Lanham, MD, 20706, United States






