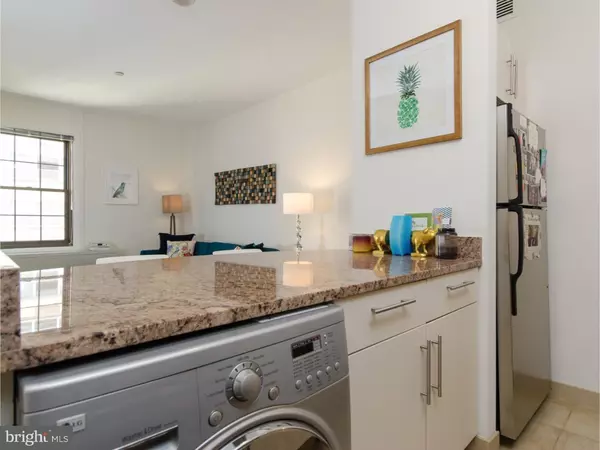$352,500
$359,000
1.8%For more information regarding the value of a property, please contact us for a free consultation.
1 Bed
1 Bath
509 SqFt
SOLD DATE : 08/22/2016
Key Details
Sold Price $352,500
Property Type Single Family Home
Sub Type Unit/Flat/Apartment
Listing Status Sold
Purchase Type For Sale
Square Footage 509 sqft
Price per Sqft $692
Subdivision Rittenhouse Square
MLS Listing ID 1002418256
Sold Date 08/22/16
Style Contemporary
Bedrooms 1
Full Baths 1
HOA Fees $370/mo
HOA Y/N N
Abv Grd Liv Area 509
Originating Board TREND
Annual Tax Amount $1,795
Tax Year 2016
Property Description
Impeccable one bedroom apartment at Parc Rittenhouse - Live life on The Square! High floor unit with over 9' ceilings (rare) for excellent space and light. Featuring Brazilian Cherry hardwood floors in the living room, state of the art kitchen with granite counters, stainless appliances, tiled flooring & under-cabinet lighting. Open pass-through to the living area offers counter seating. Spacious bedroom is plushly carpeted for comfort and has excellent closet storage w/ custom built-in organization. Carrera marble bath w/ tub & shower offers Kohler 'Purist' fixtures and vanity for added storage. In-unit dual LG washer/dryer makes for easy city living. Building amenities include 24 hr door staff, fitness center, pool & hot tub on a stunning sundeck with skyline views, conference room, resident lounge and private theater. Pet friendly building in the most central location. Walk out your front door to the city's most celebrated park. Steps to the city's best dining, shopping and lifestyle?come see this exquisite apartment today!
Location
State PA
County Philadelphia
Area 19103 (19103)
Zoning RMX3
Direction West
Rooms
Other Rooms Living Room, Primary Bedroom, Kitchen
Interior
Interior Features Sprinkler System, Elevator, Breakfast Area
Hot Water Other
Heating Other, Zoned
Cooling Central A/C
Flooring Wood, Fully Carpeted, Tile/Brick
Equipment Oven - Self Cleaning, Dishwasher, Disposal, Energy Efficient Appliances, Built-In Microwave
Fireplace N
Appliance Oven - Self Cleaning, Dishwasher, Disposal, Energy Efficient Appliances, Built-In Microwave
Heat Source Other
Laundry Main Floor
Exterior
Utilities Available Cable TV
Amenities Available Swimming Pool
Water Access N
Accessibility None
Garage N
Building
Sewer Public Sewer
Water Public
Architectural Style Contemporary
Additional Building Above Grade
Structure Type 9'+ Ceilings
New Construction N
Schools
School District The School District Of Philadelphia
Others
Pets Allowed Y
HOA Fee Include Pool(s),Common Area Maintenance,Ext Bldg Maint,Snow Removal,Trash,Water,Sewer,Health Club,All Ground Fee,Management,Alarm System
Senior Community No
Tax ID 888092968
Ownership Condominium
Acceptable Financing Conventional, FHA 203(b)
Listing Terms Conventional, FHA 203(b)
Financing Conventional,FHA 203(b)
Pets Allowed Case by Case Basis
Read Less Info
Want to know what your home might be worth? Contact us for a FREE valuation!

Our team is ready to help you sell your home for the highest possible price ASAP

Bought with Kevin M McGillicuddy • BHHS Fox & Roach Rittenhouse Office at Walnut St
"My job is to find and attract mastery-based agents to the office, protect the culture, and make sure everyone is happy! "
tyronetoneytherealtor@gmail.com
4221 Forbes Blvd, Suite 240, Lanham, MD, 20706, United States






