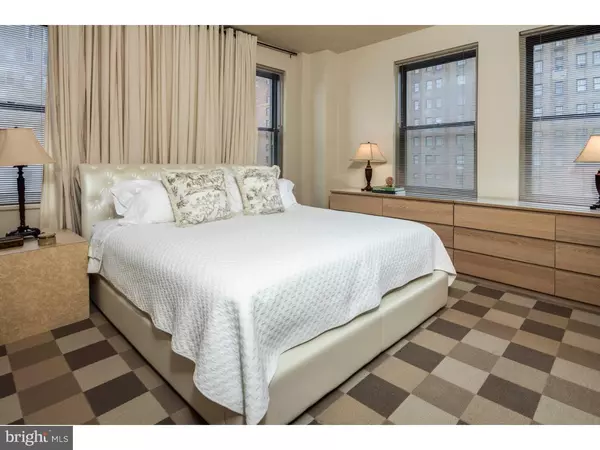$430,000
$459,000
6.3%For more information regarding the value of a property, please contact us for a free consultation.
1 Bed
1 Bath
827 SqFt
SOLD DATE : 08/01/2016
Key Details
Sold Price $430,000
Property Type Single Family Home
Sub Type Unit/Flat/Apartment
Listing Status Sold
Purchase Type For Sale
Square Footage 827 sqft
Price per Sqft $519
Subdivision Rittenhouse Square
MLS Listing ID 1002418122
Sold Date 08/01/16
Style Contemporary
Bedrooms 1
Full Baths 1
HOA Fees $584/mo
HOA Y/N N
Abv Grd Liv Area 827
Originating Board TREND
Year Built 1926
Annual Tax Amount $4,078
Tax Year 2016
Property Description
This is a beautifully renovated and upgraded corner condominium in a charming pre-war building just off Rittenhouse Square. This boutique doorman building has just 30 units, with only 1-2 per floor, and it is a hidden gem in the neighborhood. Units in this building do not come up for sale very often (12 in 10 years) and one bedroom units are even rarer since there are only a few. The classically designed lobby and the personal service by the desk staff add to a feeling of stately elegance. The home was fully renovated in 2012 and new hardwood floors were installed in 2016. You enter through a vestibule with a large coat closet and a mirror and console, and then continue into a large living room boasting new hardwood floors, upgraded moldings and large North facing windows with skyline views. The contemporary designer kitchen includes custom cabinets, loads of counter space and name brand appliances. There is a large walk-in pantry closet for added storage and a full sized washer and dryer. The kitchen has a set of double sliding glass doors that lead to a balcony with city and park views. The bedroom is on a corner of the building and has Northern and Western city and park views. The bedroom currently contains a king size bed and a long storage cabinet under the windows. There is a wall of bedroom closets that have been outfitted with closet organizing systems. The bathroom has been fully renovated and there is a hall linen closet. The home comes with a deeded storage locker that sells separately for $12-15,000. The building is meticulously maintained by an association that has established a 15 year capital improvement plan for ongoing building maintenance and improvements. Owners pay into the capital reserve fund monthly to maintain adequate reserves and avoid owner assessments. New buyers make an additional one time payment into the reserve fund. Condominium fees include hot and cold water, Cable TV with premium channels, internet and trash collection. Owners pay for their own electricity usage. There are many short and long term parking options within a block of the building. In summary, this is a wonderful home in one of the best pre-war buildings in the city, and it is just steps from many of the best restaurants and shopping in the city.
Location
State PA
County Philadelphia
Area 19103 (19103)
Zoning RM4
Direction Northwest
Rooms
Other Rooms Living Room, Primary Bedroom, Kitchen, Family Room
Interior
Interior Features Butlers Pantry
Hot Water Natural Gas
Heating Electric, Forced Air
Cooling Central A/C
Flooring Wood, Tile/Brick
Equipment Built-In Range, Dishwasher, Refrigerator, Disposal
Fireplace N
Appliance Built-In Range, Dishwasher, Refrigerator, Disposal
Heat Source Electric
Laundry Main Floor
Exterior
Exterior Feature Balcony
Utilities Available Cable TV
Water Access N
Accessibility None
Porch Balcony
Garage N
Building
Story 1
Sewer Public Sewer
Water Public
Architectural Style Contemporary
Level or Stories 1
Additional Building Above Grade
Structure Type 9'+ Ceilings
New Construction N
Schools
School District The School District Of Philadelphia
Others
HOA Fee Include Common Area Maintenance,Ext Bldg Maint,Snow Removal,Trash,Water,Sewer,Management,Alarm System
Senior Community No
Tax ID 888086894
Ownership Condominium
Acceptable Financing Conventional
Listing Terms Conventional
Financing Conventional
Read Less Info
Want to know what your home might be worth? Contact us for a FREE valuation!

Our team is ready to help you sell your home for the highest possible price ASAP

Bought with Joseph A Pagano • BHHS Fox & Roach-Center City Walnut
"My job is to find and attract mastery-based agents to the office, protect the culture, and make sure everyone is happy! "
tyronetoneytherealtor@gmail.com
4221 Forbes Blvd, Suite 240, Lanham, MD, 20706, United States






