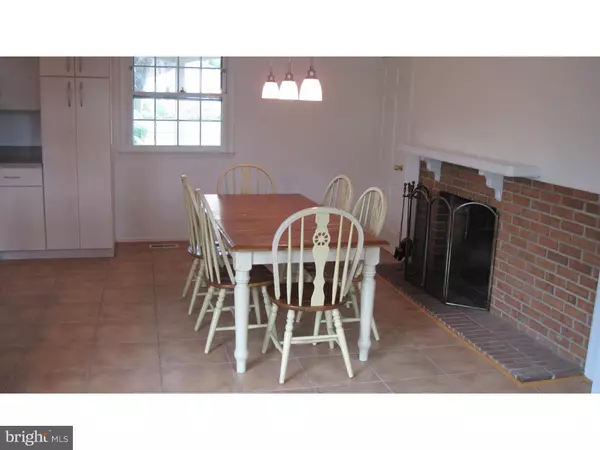$245,000
$255,000
3.9%For more information regarding the value of a property, please contact us for a free consultation.
3 Beds
2 Baths
1,646 SqFt
SOLD DATE : 08/31/2016
Key Details
Sold Price $245,000
Property Type Single Family Home
Sub Type Detached
Listing Status Sold
Purchase Type For Sale
Square Footage 1,646 sqft
Price per Sqft $148
Subdivision Haddontowne
MLS Listing ID 1002421290
Sold Date 08/31/16
Style Ranch/Rambler
Bedrooms 3
Full Baths 2
HOA Y/N N
Abv Grd Liv Area 1,646
Originating Board TREND
Year Built 1962
Annual Tax Amount $7,160
Tax Year 2015
Lot Size 10,560 Sqft
Acres 0.24
Lot Dimensions 88X120
Property Description
Rare 3 Bedroom, 2 Bath Rancher w/basement and great curb appeal located on a nice, quiet street in Haddontowne, minutes from 561w/easy access to 295 & close to Woodcrest or Haddonfield Patco Stations. A covered porch & double front door invites you to enter the wide entry Foyer. This lovely ranch features a newer kitchen w/ceramic floors, recessed lighting, stainless appliances (refrig is brand new), and window sink overlooking the spacious fully fenced yard. The wood burning fireplace in the breakfast room adjacent to the kitchen will warm you during those winter evening meals. Enjoy hours of entertainment in the Family Rm Addition w/vaulted ceiling, palladium window & sliders to a very nice deck. The L shaped Dining & Living rm offer gorgeous engineered wood flooring & hardwood floors can be found under the existing carpets. 3 bedrooms complete the main floor including the master bedroom w/walk-in closet & refreshed master bathroom. This home is a Great Value as all the big ticket items are done: Newer roof, gutter guards & soffits (2013), new HVAC & hot water heater (8/2015), new sump pump & french drain, newer electrical panel. All wall paper has been removed; home has been professionally cleaned; interior & exterior has been freshly painted. The partial basement is great for storage or can be finished for additional living space. And Haddontowne offers one of the finest Swim Clubs in all of Cherry Hill. With 6 panel doors T/O, FIOS wired, freshly power washed decks, brand new window well covers plus Cherry Hill Schools, this immaculate home is ready for new owners to move in & start making memories.
Location
State NJ
County Camden
Area Cherry Hill Twp (20409)
Zoning R
Rooms
Other Rooms Living Room, Dining Room, Primary Bedroom, Bedroom 2, Kitchen, Family Room, Bedroom 1, Other, Attic
Basement Full, Unfinished
Interior
Interior Features Primary Bath(s), Butlers Pantry, Ceiling Fan(s), Attic/House Fan, Stall Shower, Dining Area
Hot Water Natural Gas
Heating Gas, Forced Air
Cooling Central A/C
Flooring Wood, Fully Carpeted, Tile/Brick
Fireplaces Number 1
Fireplaces Type Brick
Equipment Cooktop, Built-In Range, Oven - Self Cleaning, Dishwasher, Refrigerator, Disposal
Fireplace Y
Appliance Cooktop, Built-In Range, Oven - Self Cleaning, Dishwasher, Refrigerator, Disposal
Heat Source Natural Gas
Laundry Main Floor
Exterior
Exterior Feature Deck(s), Porch(es)
Garage Spaces 4.0
Fence Other
Waterfront N
Water Access N
Roof Type Pitched,Shingle
Accessibility None
Porch Deck(s), Porch(es)
Parking Type On Street, Driveway, Attached Garage
Attached Garage 1
Total Parking Spaces 4
Garage Y
Building
Lot Description Level, Front Yard, Rear Yard, SideYard(s)
Story 1
Foundation Brick/Mortar
Sewer Public Sewer
Water Public
Architectural Style Ranch/Rambler
Level or Stories 1
Additional Building Above Grade
Structure Type Cathedral Ceilings
New Construction N
Schools
Elementary Schools James Johnson
Middle Schools Carusi
High Schools Cherry Hill High - West
School District Cherry Hill Township Public Schools
Others
Senior Community No
Tax ID 09-00433 15-00016
Ownership Fee Simple
Security Features Security System
Read Less Info
Want to know what your home might be worth? Contact us for a FREE valuation!

Our team is ready to help you sell your home for the highest possible price ASAP

Bought with Gina L Kassak • Coldwell Banker Realty

"My job is to find and attract mastery-based agents to the office, protect the culture, and make sure everyone is happy! "
tyronetoneytherealtor@gmail.com
4221 Forbes Blvd, Suite 240, Lanham, MD, 20706, United States






