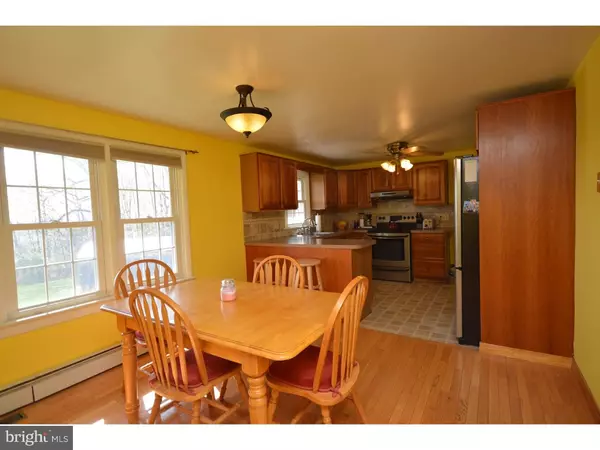$280,000
$285,000
1.8%For more information regarding the value of a property, please contact us for a free consultation.
4 Beds
2 Baths
1,663 SqFt
SOLD DATE : 09/29/2016
Key Details
Sold Price $280,000
Property Type Single Family Home
Sub Type Detached
Listing Status Sold
Purchase Type For Sale
Square Footage 1,663 sqft
Price per Sqft $168
Subdivision Ambler House
MLS Listing ID 1002423790
Sold Date 09/29/16
Style Cape Cod
Bedrooms 4
Full Baths 2
HOA Y/N N
Abv Grd Liv Area 1,663
Originating Board TREND
Year Built 1964
Annual Tax Amount $3,872
Tax Year 2016
Lot Size 1.381 Acres
Acres 1.38
Lot Dimensions 122
Property Description
Wonderfully Maintained Sprawling Cape Nestled On Great Lot With some of the best Panoramic Views Of the Upper Frederick Countryside! Updated Kitchen With Stainless Appliances, solid wood cabinets, tile backsplash and convenient Breakfast Bar, Nice Dining area with windows overlooking distant hills, Big Living Room With Stone Fireplace & Hardwood Floors. Sellers are leaving a pellet stove that can easily be installed if desired. Four Spacious Bedrooms Throughout With Ample Closet Space, Huge Walk-Out Basement Ready For Finishing & Huge 32 x 16 Rear Deck Overlooking Yard - Ideal For Summer Entertaining! Finished Breezeway/Mud Room Between House & 2+ Car Garage. Upgraded Windows, Economical 3 Zone Heating System, Central Air Condition, Newer Well Tank/Pump, Newer Septic System, Generous Barn with easy slide doors great for car or tractor storage, additional oversized shed, chicken coop with chickens, there is even an extra car port & More! Schedule Your Appointment Today!
Location
State PA
County Montgomery
Area Upper Frederick Twp (10655)
Zoning R80
Rooms
Other Rooms Living Room, Primary Bedroom, Bedroom 2, Bedroom 3, Kitchen, Family Room, Bedroom 1
Basement Full, Unfinished, Outside Entrance
Interior
Interior Features Ceiling Fan(s), Kitchen - Eat-In
Hot Water Electric
Heating Oil, Hot Water
Cooling Central A/C
Flooring Wood, Fully Carpeted
Fireplaces Number 1
Fireplaces Type Stone
Equipment Oven - Self Cleaning, Dishwasher
Fireplace Y
Window Features Energy Efficient
Appliance Oven - Self Cleaning, Dishwasher
Heat Source Oil
Laundry Basement
Exterior
Exterior Feature Deck(s)
Garage Spaces 5.0
Utilities Available Cable TV
Waterfront N
Water Access N
Roof Type Pitched,Shingle
Accessibility None
Porch Deck(s)
Parking Type Attached Garage
Attached Garage 2
Total Parking Spaces 5
Garage Y
Building
Lot Description Level, Sloping, Open, Front Yard, Rear Yard, SideYard(s)
Story 1.5
Foundation Brick/Mortar
Sewer On Site Septic
Water Well
Architectural Style Cape Cod
Level or Stories 1.5
Additional Building Above Grade
New Construction N
Schools
High Schools Boyertown Area Jhs-East
School District Boyertown Area
Others
Senior Community No
Tax ID 55-00-01072-007
Ownership Fee Simple
Acceptable Financing Conventional, VA, FHA 203(b)
Listing Terms Conventional, VA, FHA 203(b)
Financing Conventional,VA,FHA 203(b)
Read Less Info
Want to know what your home might be worth? Contact us for a FREE valuation!

Our team is ready to help you sell your home for the highest possible price ASAP

Bought with Timothy D Lugara • RE/MAX 440 - Doylestown

"My job is to find and attract mastery-based agents to the office, protect the culture, and make sure everyone is happy! "
tyronetoneytherealtor@gmail.com
4221 Forbes Blvd, Suite 240, Lanham, MD, 20706, United States






