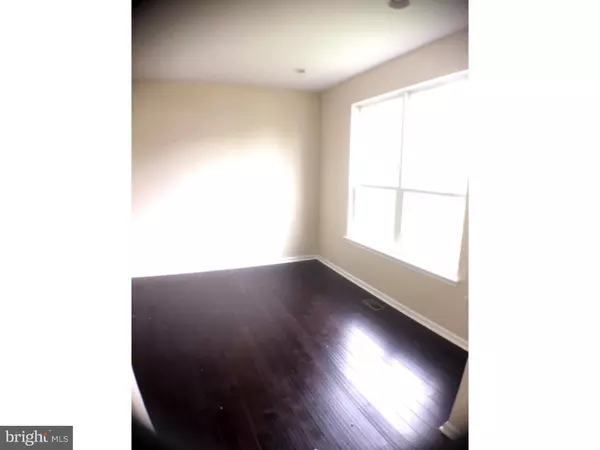$430,000
$449,900
4.4%For more information regarding the value of a property, please contact us for a free consultation.
5 Beds
4 Baths
3,000 SqFt
SOLD DATE : 06/27/2016
Key Details
Sold Price $430,000
Property Type Single Family Home
Sub Type Detached
Listing Status Sold
Purchase Type For Sale
Square Footage 3,000 sqft
Price per Sqft $143
Subdivision Heather Woods
MLS Listing ID 1002423172
Sold Date 06/27/16
Style Colonial
Bedrooms 5
Full Baths 3
Half Baths 1
HOA Fees $67/mo
HOA Y/N Y
Abv Grd Liv Area 3,000
Originating Board TREND
Year Built 1996
Annual Tax Amount $7,609
Tax Year 2016
Lot Size 0.321 Acres
Acres 0.32
Lot Dimensions 95X147
Property Description
Beautiful Colonial in the desirable "Heather Woods" development. Open two story foyer with turned staircase leads to formal living room and a formal dining room with crown molding. Beautiful eat in Kitchen with new stainless appliances (coming soon), granite counter tops, center island, soft close drawers and recessed lighting. Large family room with fireplace and marble surround with wood mantle. Convenient main floor laundry. First floor bedroom with it's own full bath and walk in closet (could also be used as a great office or In-law suite. Second floor features four nice size bedrooms including master bedroom suite with a large master bath with a double bowl sink tub and stand up shower, vaulted ceilings and a large Walk in closet. There are many possibilities for the finished basement with recessed lighting. Other features include gas heat and hot water, large rear deck, new bamboo flooring, new carpets and a fresh coat of paint.
Location
State PA
County Montgomery
Area Perkiomen Twp (10648)
Zoning R1
Rooms
Other Rooms Living Room, Dining Room, Primary Bedroom, Bedroom 2, Bedroom 3, Kitchen, Family Room, Bedroom 1, Laundry, Other
Basement Full, Fully Finished
Interior
Interior Features Kitchen - Eat-In
Hot Water Natural Gas
Heating Gas
Cooling Central A/C
Fireplaces Number 1
Fireplace Y
Heat Source Natural Gas
Laundry Main Floor
Exterior
Exterior Feature Deck(s)
Garage Spaces 4.0
Water Access N
Roof Type Pitched,Shingle
Accessibility None
Porch Deck(s)
Attached Garage 2
Total Parking Spaces 4
Garage Y
Building
Story 2
Sewer Public Sewer
Water Public
Architectural Style Colonial
Level or Stories 2
Additional Building Above Grade
New Construction N
Schools
High Schools Perkiomen Valley
School District Perkiomen Valley
Others
Senior Community No
Tax ID 48-00-02381-307
Ownership Fee Simple
Read Less Info
Want to know what your home might be worth? Contact us for a FREE valuation!

Our team is ready to help you sell your home for the highest possible price ASAP

Bought with Suzanne Ciganik • Weichert Realtors
"My job is to find and attract mastery-based agents to the office, protect the culture, and make sure everyone is happy! "
tyronetoneytherealtor@gmail.com
4221 Forbes Blvd, Suite 240, Lanham, MD, 20706, United States






