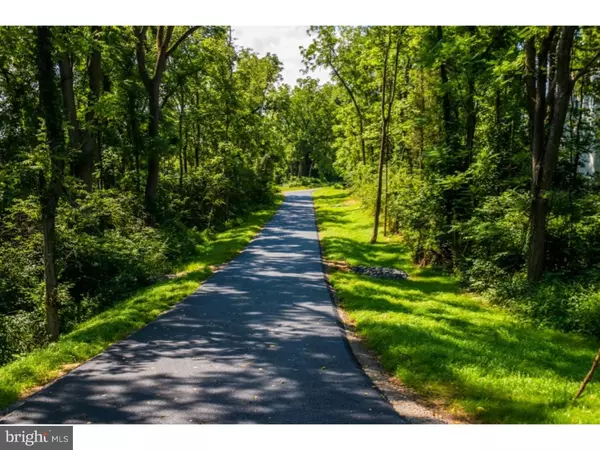$505,000
$524,000
3.6%For more information regarding the value of a property, please contact us for a free consultation.
4 Beds
3 Baths
3,362 SqFt
SOLD DATE : 07/15/2016
Key Details
Sold Price $505,000
Property Type Single Family Home
Sub Type Detached
Listing Status Sold
Purchase Type For Sale
Square Footage 3,362 sqft
Price per Sqft $150
Subdivision Meadowbrooke Hunt
MLS Listing ID 1002423166
Sold Date 07/15/16
Style Traditional
Bedrooms 4
Full Baths 2
Half Baths 1
HOA Y/N N
Abv Grd Liv Area 3,362
Originating Board TREND
Year Built 2015
Annual Tax Amount $9,580
Tax Year 2016
Lot Size 1.901 Acres
Acres 1.9
Property Description
An absolute MUST SEE custom-built, 4 bedroom home beautifully situated on a 1.9 acre lot at the end of a tree-lined driveway in Chester County! Less than 10 months old, this home is only available because of a job relocation. Even the builder's original warranty is still in effect! The gourmet kitchen truly is a chef's dream! Beautiful quartzite countertops complement the high-end stainless steel appliances, including induction cooktop, left-open double oven, and microwave drawer. The over-sized kitchen island, tastefully appointed with stacked stone, seats 4 comfortably and has a perfect view into the bright sunroom. The family room boasts tons of natural light and a gorgeous floor-to-ceiling stacked stone fireplace. The huge master bedroom features an en suite that includes a fully-customized, stunning walk-in-shower with multiple showerheads and body jets. Or, if you prefer, relax in the oversized soaker tub with a glass of wine! Either way, your feet will remain toasty on the heated tile floor! The second floor also features 3 additional large bedrooms and laundry. But it's not just cosmetics! The owners also invested in a geothermal, dual-zoned heating/cooling system, which keeps monthly utility costs EXTREMELY LOW! And there's no HOA fee, either! The upgrades and options go on and on: custom mudroom built-in, playroom for the little ones, central vacuum system, gorgeous "hardwood" TILE floors, whole-house surge protector, under cabinet lighting, and more! Come see for yourself before it's SOLD!
Location
State PA
County Chester
Area East Coventry Twp (10318)
Zoning R1
Rooms
Other Rooms Living Room, Dining Room, Primary Bedroom, Bedroom 2, Bedroom 3, Kitchen, Family Room, Bedroom 1, Other, Attic
Basement Full, Unfinished
Interior
Interior Features Primary Bath(s), Kitchen - Island, Butlers Pantry, Central Vacuum, Water Treat System, Kitchen - Eat-In
Hot Water Propane
Heating Electric, Geothermal, Forced Air, Zoned, Energy Star Heating System, Programmable Thermostat
Cooling Central A/C, Energy Star Cooling System, Geothermal
Flooring Fully Carpeted, Vinyl, Tile/Brick
Fireplaces Number 1
Fireplaces Type Stone, Gas/Propane
Equipment Cooktop, Oven - Wall, Oven - Double, Oven - Self Cleaning, Dishwasher, Disposal, Energy Efficient Appliances
Fireplace Y
Window Features Energy Efficient
Appliance Cooktop, Oven - Wall, Oven - Double, Oven - Self Cleaning, Dishwasher, Disposal, Energy Efficient Appliances
Heat Source Electric, Geo-thermal
Laundry Upper Floor
Exterior
Exterior Feature Porch(es)
Parking Features Inside Access, Garage Door Opener
Garage Spaces 2.0
Utilities Available Cable TV
Water Access N
Roof Type Pitched,Shingle
Accessibility None
Porch Porch(es)
Attached Garage 2
Total Parking Spaces 2
Garage Y
Building
Lot Description Cul-de-sac, Flag, Trees/Wooded, Front Yard, Rear Yard, SideYard(s)
Story 2
Foundation Concrete Perimeter
Sewer On Site Septic
Water Well
Architectural Style Traditional
Level or Stories 2
Additional Building Above Grade
Structure Type Cathedral Ceilings,9'+ Ceilings,High
New Construction N
Schools
Elementary Schools French Creek
Middle Schools Owen J Roberts
High Schools Owen J Roberts
School District Owen J Roberts
Others
Pets Allowed Y
Senior Community No
Tax ID 18-04 -0162.0700
Ownership Fee Simple
Acceptable Financing Conventional, VA, Private, FHA 203(b)
Listing Terms Conventional, VA, Private, FHA 203(b)
Financing Conventional,VA,Private,FHA 203(b)
Pets Allowed Case by Case Basis
Read Less Info
Want to know what your home might be worth? Contact us for a FREE valuation!

Our team is ready to help you sell your home for the highest possible price ASAP

Bought with Michael A Richter • RE/MAX Achievers-Collegeville
"My job is to find and attract mastery-based agents to the office, protect the culture, and make sure everyone is happy! "
tyronetoneytherealtor@gmail.com
4221 Forbes Blvd, Suite 240, Lanham, MD, 20706, United States






