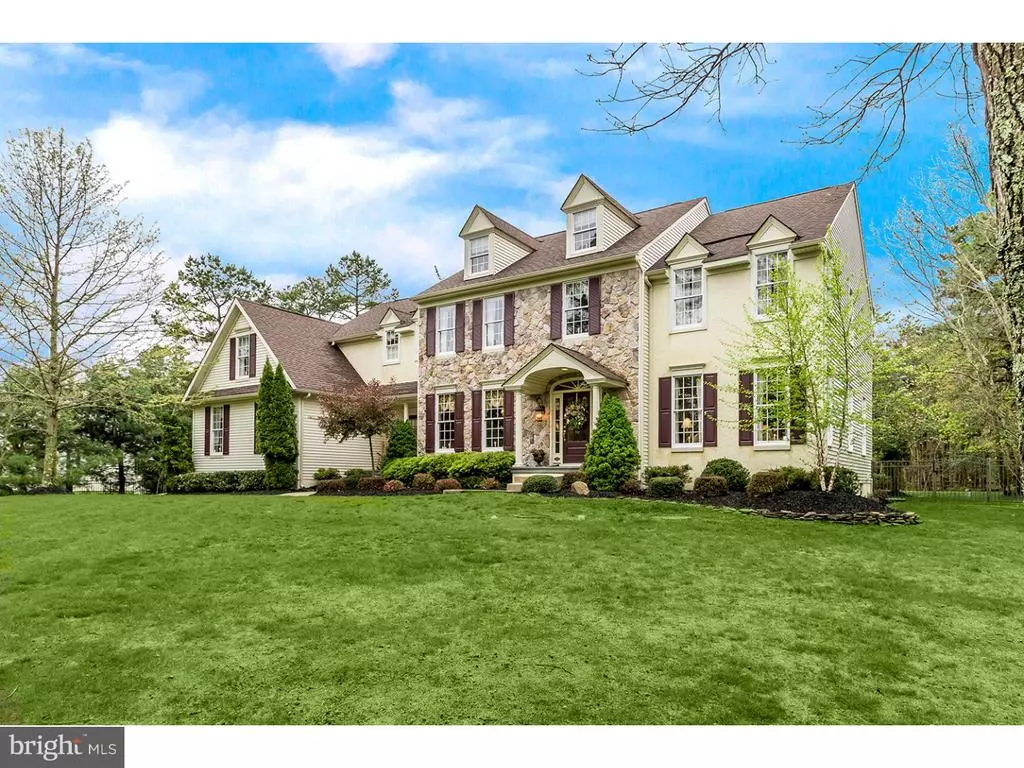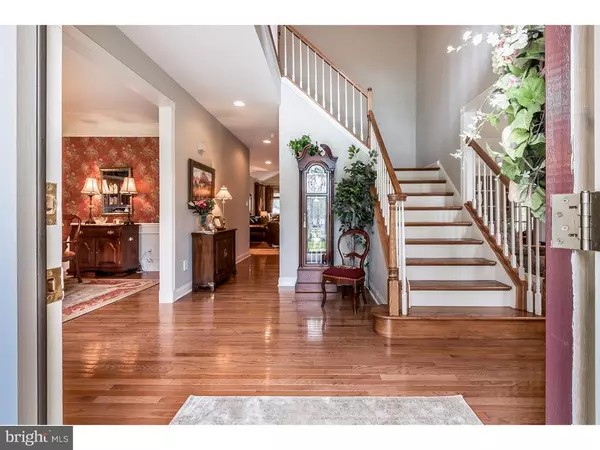$675,000
$699,000
3.4%For more information regarding the value of a property, please contact us for a free consultation.
4 Beds
3 Baths
3,926 SqFt
SOLD DATE : 08/19/2016
Key Details
Sold Price $675,000
Property Type Single Family Home
Sub Type Detached
Listing Status Sold
Purchase Type For Sale
Square Footage 3,926 sqft
Price per Sqft $171
Subdivision Highbridge
MLS Listing ID 1002425720
Sold Date 08/19/16
Style Farmhouse/National Folk
Bedrooms 4
Full Baths 2
Half Baths 1
HOA Y/N N
Abv Grd Liv Area 3,926
Originating Board TREND
Year Built 2001
Annual Tax Amount $16,552
Tax Year 2015
Lot Size 1.102 Acres
Acres 1.1
Lot Dimensions 1.10
Property Description
If you have ever seen the historic landscape of Bucks County, and been charmed by the style of the Pennsylvania Farmhouse design, you will think you are right there when you visit this home located in the very popular Highbridge Community. This truly one of a kind custom built home with stone exterior is flooded with lots of natural light throughout from the extensive windows with transoms above. The immense Sun Room has won the coveted COTY Award by Amiano & Son Construction and features one complete wall of stone which complements the stone exterior front. In addition, this room features a custom buffet with an authentic soap stone counter, travertine flooring, and 9 windows with transoms above allowing for beautiful views of the in-ground pool. The Kitchen is amazing with 42" cherry stained cabinets, oversize island, new high-end stainless steel appliances, and an abundance of counter space and serving stations all topped in granite. The Eating Area features a fireplace with custom stone wall and French doors allowing even more light within. The split staircase leads to a separate wing where you will find a Master Suite with lavish bath and a sitting area. The second staircase leads to 3 more generous sized bedrooms and a walk in attic. The finished space afforded by the lower level provides a Game Room, a TV Room and an Exercise Room. Beautifully landscaped grounds surround this crown jewel of a home and provide a wonderful setting for you to enjoy the in-ground pool. This is Medford living at its finest. Great schools, wonderful amenities and a fabulous place to enjoy friends and family.
Location
State NJ
County Burlington
Area Medford Twp (20320)
Zoning RGD1
Rooms
Other Rooms Living Room, Dining Room, Primary Bedroom, Bedroom 2, Bedroom 3, Kitchen, Family Room, Bedroom 1, Laundry, Other
Basement Full
Interior
Interior Features Kitchen - Island, Butlers Pantry, Skylight(s), Ceiling Fan(s), Attic/House Fan, Central Vacuum, Sprinkler System, Wet/Dry Bar, Dining Area
Hot Water Natural Gas
Heating Gas, Forced Air
Cooling Central A/C
Flooring Wood, Fully Carpeted, Tile/Brick, Stone
Fireplaces Number 1
Fireplaces Type Stone
Equipment Cooktop, Oven - Double, Dishwasher
Fireplace Y
Appliance Cooktop, Oven - Double, Dishwasher
Heat Source Natural Gas
Laundry Main Floor
Exterior
Exterior Feature Patio(s)
Garage Spaces 6.0
Pool In Ground
Utilities Available Cable TV
Water Access N
Roof Type Pitched
Accessibility None
Porch Patio(s)
Attached Garage 3
Total Parking Spaces 6
Garage Y
Building
Story 2
Foundation Brick/Mortar
Sewer On Site Septic
Water Public
Architectural Style Farmhouse/National Folk
Level or Stories 2
Additional Building Above Grade
Structure Type Cathedral Ceilings,9'+ Ceilings
New Construction N
Schools
Middle Schools Medford Township Memorial
School District Medford Township Public Schools
Others
Senior Community No
Tax ID 20-06501 05-00028
Ownership Fee Simple
Security Features Security System
Read Less Info
Want to know what your home might be worth? Contact us for a FREE valuation!

Our team is ready to help you sell your home for the highest possible price ASAP

Bought with Val F. Nunnenkamp Jr. • BHHS Fox & Roach-Marlton
"My job is to find and attract mastery-based agents to the office, protect the culture, and make sure everyone is happy! "
tyronetoneytherealtor@gmail.com
4221 Forbes Blvd, Suite 240, Lanham, MD, 20706, United States






