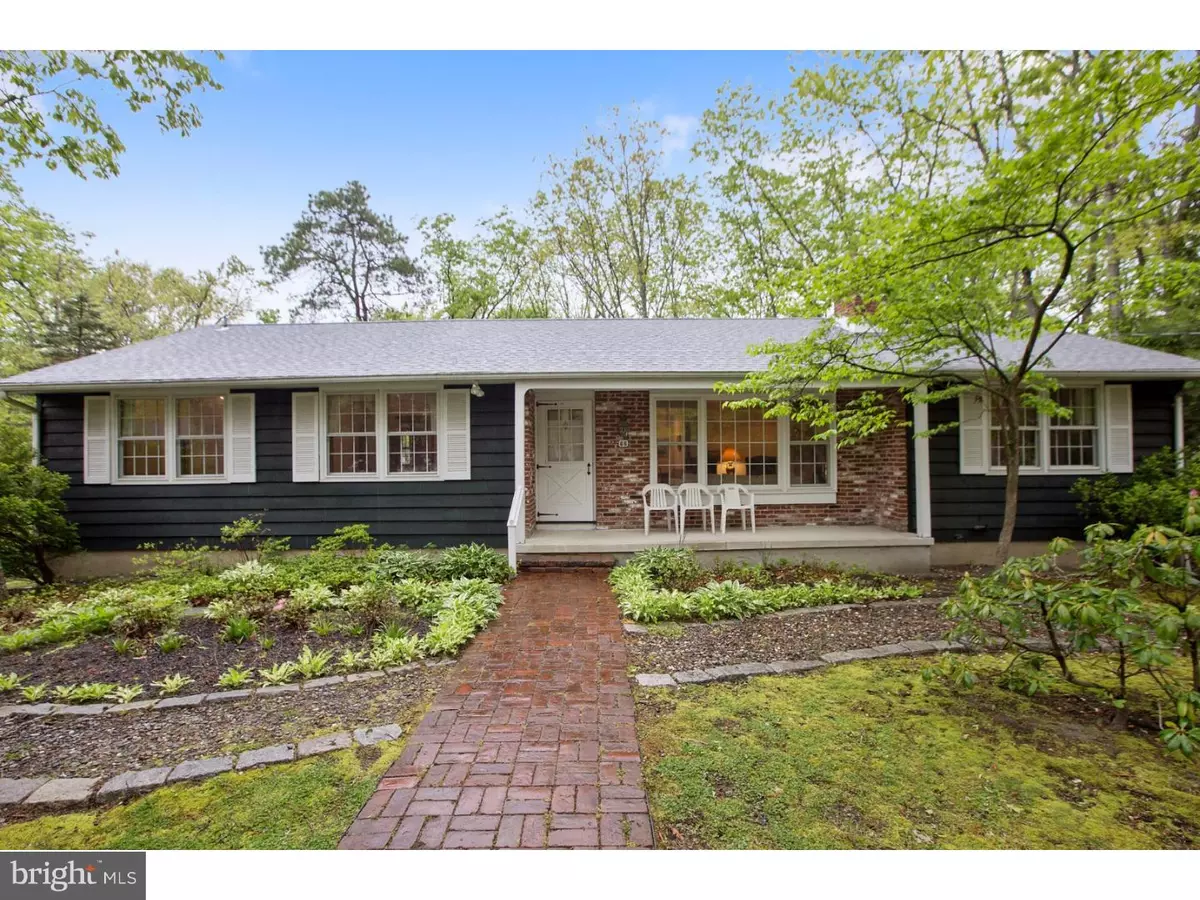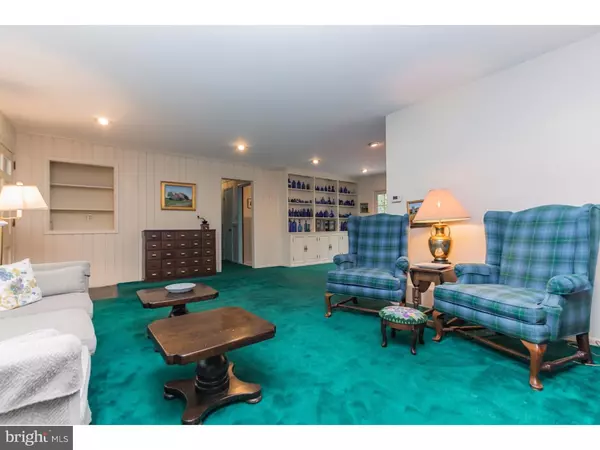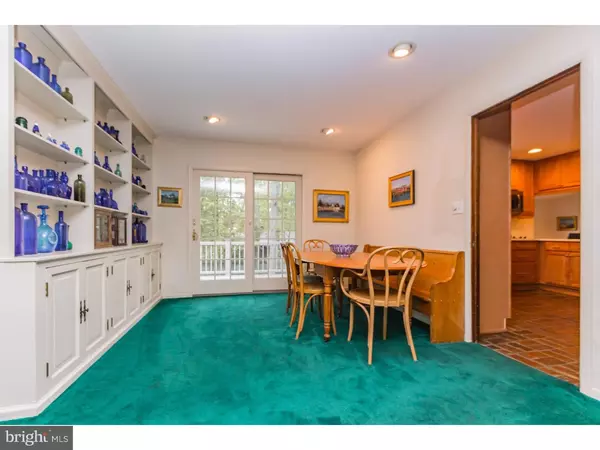$259,000
$285,000
9.1%For more information regarding the value of a property, please contact us for a free consultation.
3 Beds
2 Baths
1,596 SqFt
SOLD DATE : 07/15/2016
Key Details
Sold Price $259,000
Property Type Single Family Home
Sub Type Detached
Listing Status Sold
Purchase Type For Sale
Square Footage 1,596 sqft
Price per Sqft $162
Subdivision Lakes
MLS Listing ID 1002431438
Sold Date 07/15/16
Style Ranch/Rambler
Bedrooms 3
Full Baths 1
Half Baths 1
HOA Fees $35/ann
HOA Y/N Y
Abv Grd Liv Area 1,596
Originating Board TREND
Year Built 1964
Annual Tax Amount $7,486
Tax Year 2015
Lot Size 10,000 Sqft
Acres 0.23
Lot Dimensions 100X100
Property Description
Wow, this Grafton Ranch is such a RARE FIND--even has a full basement and two car garage!! As you approach, notice the exceptional curb appeal with the lovely specimen perennial plantings. To the left of this home is a paved drive that leads to a rear two car garage and huge full basement. A front porch extends across the front providing the perfect spot to sit and relax! Inside, you will step into a flagstone foyer - the living room is to the right and boasts a full wall brick (double sided) fireplace, the carpeting here is a rich hunter green plush and the walls are neutral. Here and in the other carpeted areas, there are gorgeous oak hardwood floors underneath. Ahead is a nice size dining room with a wall of shelving and built in cabinetry. A sliding door leads to the huge 27 x 10 Trek deck and features a gas grill (included). To the left of the foyer is the bedroom wing where there is the master bedroom with powder room (this could possibly be converted into a full bath)--there are two closets in the master and the walls are neutral. There are two additional bedrooms and a full bath in the hallway. Note, under all carpeting are gorgeous hardwood floors--the owners have removed the carpeting in the one bedroom so you can see the beautiful oak floors. Adjacent to the dining room is the newly updated kitchen which features maple cabinetry, brick floor, Quartz countertops, flat cooktop with microwave above, large wall oven, dishwasher and refrigerator - all are stainless steel! A breakfast bar that can accommodate three or four stools has been added. A breakfast room is adjacent to the kitchen and beyond is a cozy family room with fireplace - to the left is a planning center. A door off the hallway leads to the HUGE walk-out basement (so so rare in Medford Lakes) that could easily be finished into more living space if needed. There is a large laundry room/workshop - the washer and dryer are included (AS IS) and there is a third room for even more storage. A door here leads to the two car garage. Heated by gas heat(newer Rheem furnace), central air, newer hot water heater and newer 200 AMP electrical box --this home is truly exceptional. The Colony Certificate will transfer to the lucky new buyer...Medford Lakes, where the living is easy. Schedule to tour this wonderful home today! You won't be disappointed!
Location
State NJ
County Burlington
Area Medford Lakes Boro (20321)
Zoning LR
Rooms
Other Rooms Living Room, Dining Room, Primary Bedroom, Bedroom 2, Kitchen, Family Room, Bedroom 1, Laundry, Other
Interior
Interior Features Primary Bath(s), Dining Area
Hot Water Natural Gas
Heating Gas
Cooling Central A/C
Flooring Wood
Fireplaces Number 1
Fireplaces Type Brick
Equipment Cooktop, Oven - Wall, Oven - Self Cleaning, Dishwasher, Energy Efficient Appliances
Fireplace Y
Appliance Cooktop, Oven - Wall, Oven - Self Cleaning, Dishwasher, Energy Efficient Appliances
Heat Source Natural Gas
Laundry Basement
Exterior
Exterior Feature Deck(s)
Garage Spaces 5.0
Fence Other
Utilities Available Cable TV
Amenities Available Tennis Courts
Water Access N
Roof Type Shingle
Accessibility None
Porch Deck(s)
Attached Garage 2
Total Parking Spaces 5
Garage Y
Building
Lot Description Level
Story 1
Sewer Public Sewer
Water Well
Architectural Style Ranch/Rambler
Level or Stories 1
Additional Building Above Grade
New Construction N
Schools
Elementary Schools Neeta School
School District Medford Lakes Borough Public Schools
Others
Senior Community No
Tax ID 21-30104-03637
Ownership Fee Simple
Acceptable Financing Conventional, VA, FHA 203(b)
Listing Terms Conventional, VA, FHA 203(b)
Financing Conventional,VA,FHA 203(b)
Read Less Info
Want to know what your home might be worth? Contact us for a FREE valuation!

Our team is ready to help you sell your home for the highest possible price ASAP

Bought with Judy Rothermel • Exit Realty-JP Rothermel
"My job is to find and attract mastery-based agents to the office, protect the culture, and make sure everyone is happy! "
tyronetoneytherealtor@gmail.com
4221 Forbes Blvd, Suite 240, Lanham, MD, 20706, United States






