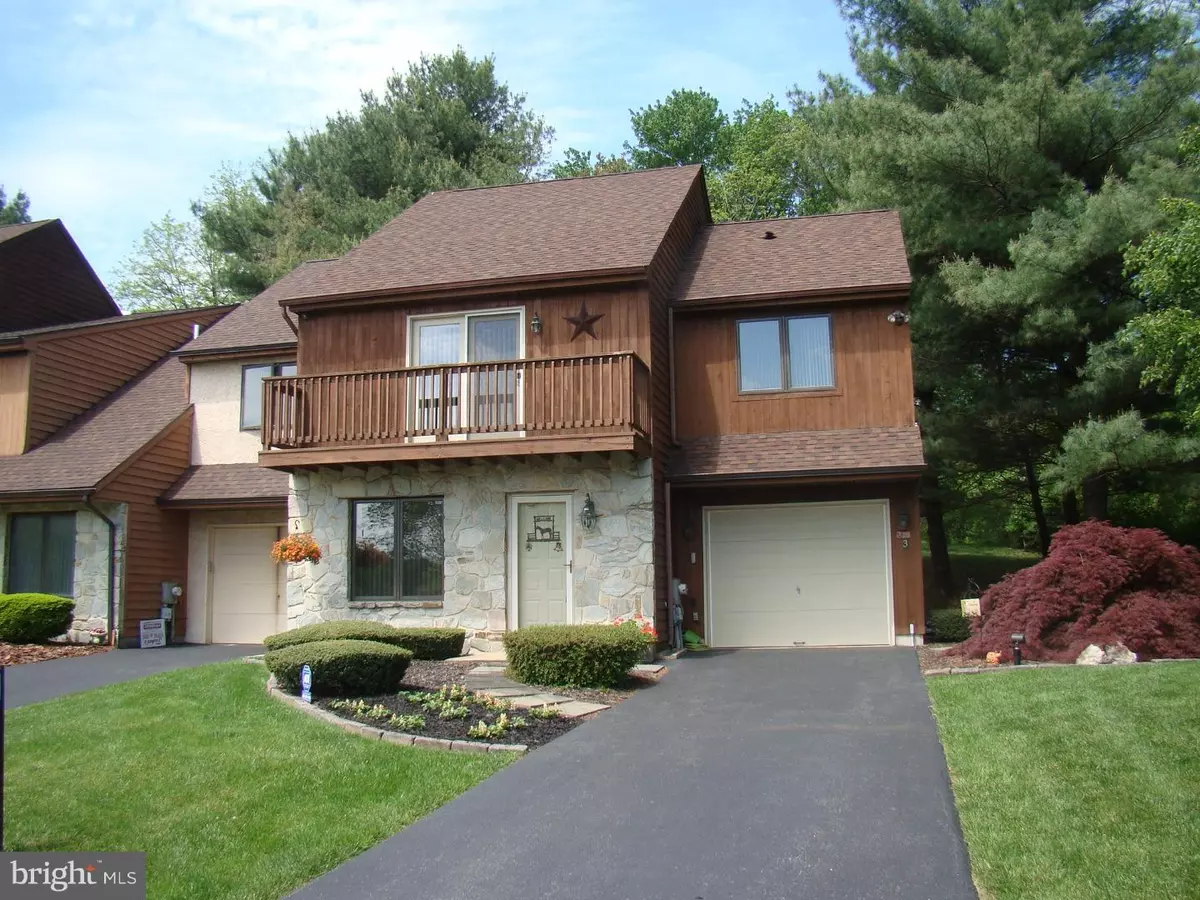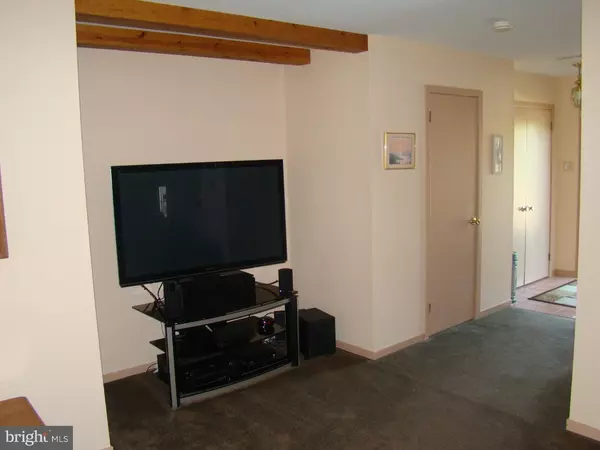$169,900
$169,900
For more information regarding the value of a property, please contact us for a free consultation.
3 Beds
3 Baths
1,608 SqFt
SOLD DATE : 07/28/2016
Key Details
Sold Price $169,900
Property Type Townhouse
Sub Type Interior Row/Townhouse
Listing Status Sold
Purchase Type For Sale
Square Footage 1,608 sqft
Price per Sqft $105
Subdivision Country Club Valley
MLS Listing ID 1002433320
Sold Date 07/28/16
Style Contemporary
Bedrooms 3
Full Baths 2
Half Baths 1
HOA Fees $25/qua
HOA Y/N Y
Abv Grd Liv Area 1,608
Originating Board TREND
Year Built 1989
Annual Tax Amount $3,680
Tax Year 2016
Lot Size 4,965 Sqft
Acres 0.11
Lot Dimensions 0X0
Property Description
Immaculate end unit townhome in the popular Country Club Valley development. This home has lot's of recent upgrades including new heating and AC systems, roof is only 3 years old. The sellers never wear shoes inside so the carpeting is pristine. The eat-in kitchen is bright and sunny and features a granite tiled counter top. The living room is very spacious and features a gas fireplace and alcove that can be used for a large flat screen or worked into a dining area. There are sliders that lead to a large usable deck that has an automatic awning for late afternoon shade. The laundry/utility room has a utility sink and a supplemental gas heating unit. The garage has a built in workbench.Upstairs are 3 generous bedrooms and 2 full baths. The master bedroom room has sliders to a private balcony. The owners are leaving an outside storage shed. The unique feature of this special home is the yard. With the combination of the lot and the common space it's like having a full sized yard. If you want the convenience of a townhome with some extra space to spread out plus the privacy you'll love this property.
Location
State PA
County Chester
Area Valley Twp (10338)
Zoning R2
Direction East
Rooms
Other Rooms Living Room, Primary Bedroom, Bedroom 2, Kitchen, Bedroom 1, Laundry, Attic
Interior
Interior Features Primary Bath(s), Kitchen - Eat-In
Hot Water Electric
Heating Electric, Heat Pump - Electric BackUp, Propane, Forced Air
Cooling Central A/C
Flooring Fully Carpeted, Vinyl, Tile/Brick
Fireplaces Number 1
Fireplaces Type Stone, Gas/Propane
Equipment Oven - Self Cleaning, Dishwasher
Fireplace Y
Appliance Oven - Self Cleaning, Dishwasher
Heat Source Electric, Bottled Gas/Propane
Laundry Main Floor
Exterior
Exterior Feature Deck(s)
Garage Garage Door Opener
Garage Spaces 2.0
Waterfront N
Water Access N
Roof Type Pitched,Shingle
Accessibility None
Porch Deck(s)
Parking Type Driveway, Attached Garage, Other
Attached Garage 1
Total Parking Spaces 2
Garage Y
Building
Lot Description Corner, Cul-de-sac, Front Yard, Rear Yard, SideYard(s)
Story 2
Foundation Slab
Sewer Public Sewer
Water Public
Architectural Style Contemporary
Level or Stories 2
Additional Building Above Grade
New Construction N
Schools
High Schools Coatesville Area Senior
School District Coatesville Area
Others
Pets Allowed Y
HOA Fee Include Common Area Maintenance,Insurance
Senior Community No
Tax ID 38-02K-0003
Ownership Fee Simple
Security Features Security System
Acceptable Financing Conventional, VA, FHA 203(b), USDA
Listing Terms Conventional, VA, FHA 203(b), USDA
Financing Conventional,VA,FHA 203(b),USDA
Pets Description Case by Case Basis
Read Less Info
Want to know what your home might be worth? Contact us for a FREE valuation!

Our team is ready to help you sell your home for the highest possible price ASAP

Bought with Thomas J Ralston • United Real Estate

"My job is to find and attract mastery-based agents to the office, protect the culture, and make sure everyone is happy! "
tyronetoneytherealtor@gmail.com
4221 Forbes Blvd, Suite 240, Lanham, MD, 20706, United States






