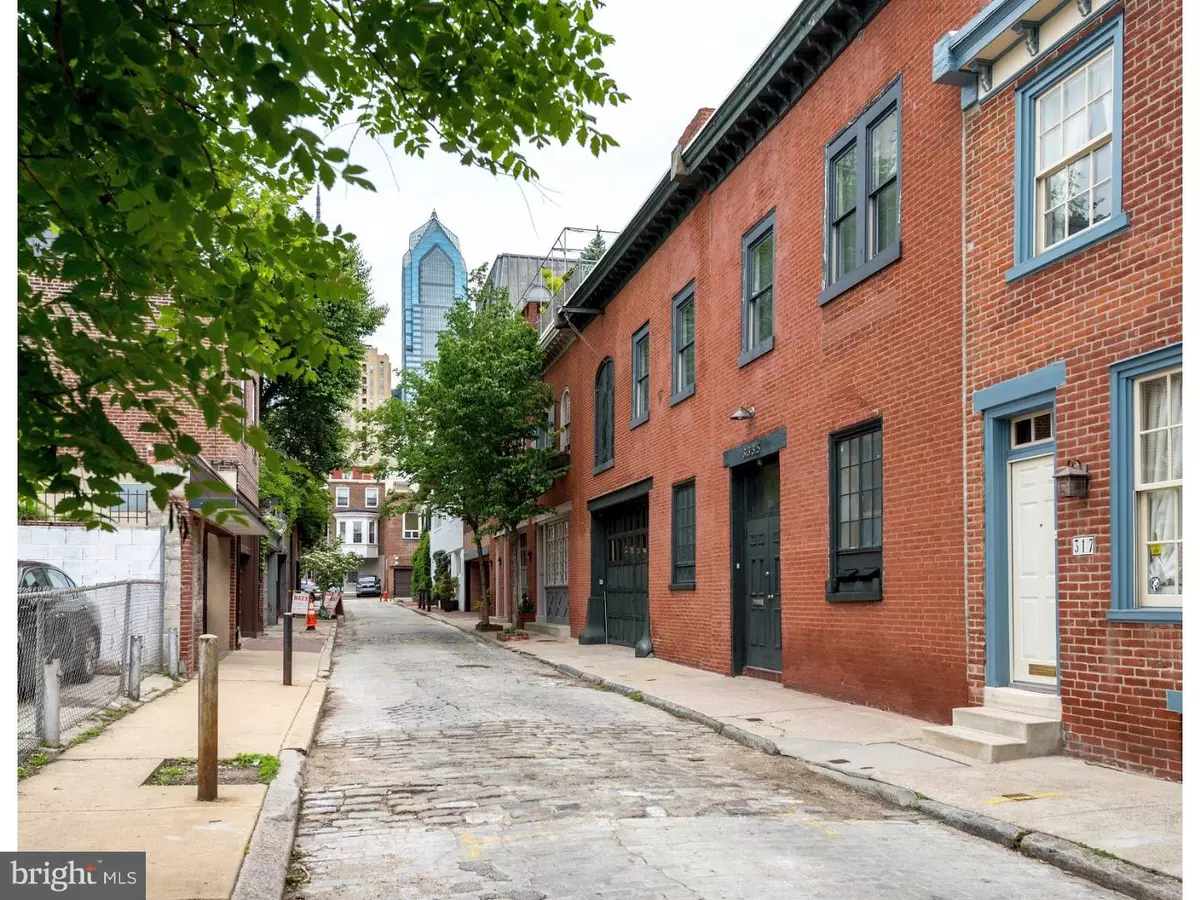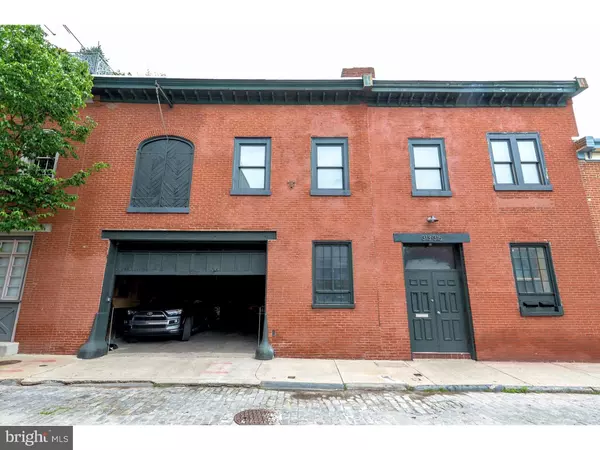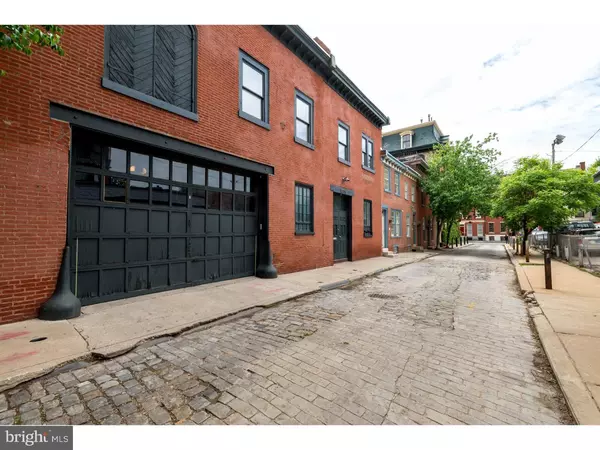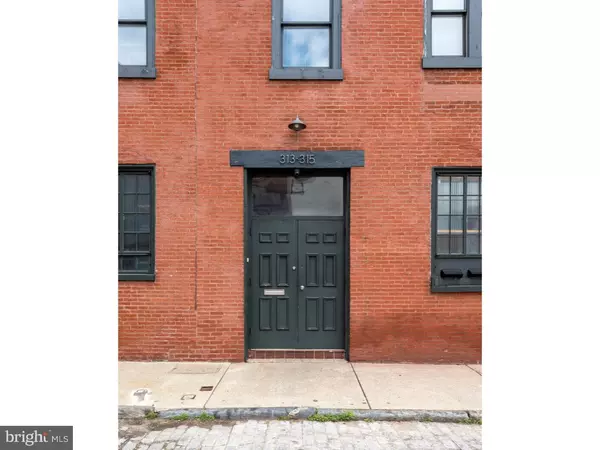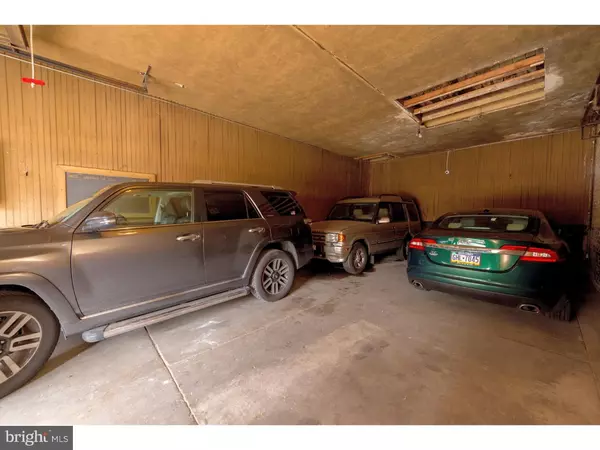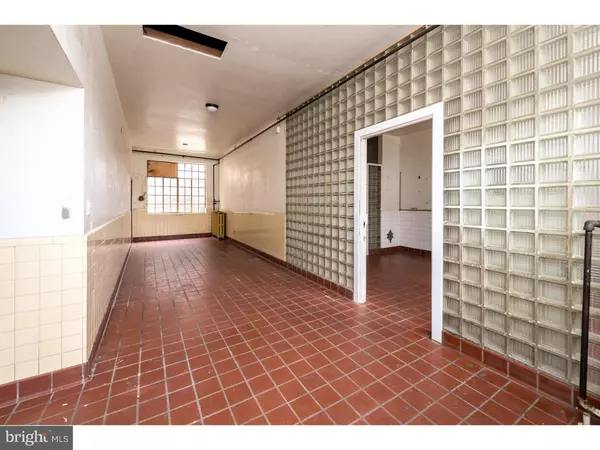$1,375,000
$1,450,000
5.2%For more information regarding the value of a property, please contact us for a free consultation.
4 Beds
1 Bath
3,790 SqFt
SOLD DATE : 11/23/2016
Key Details
Sold Price $1,375,000
Property Type Townhouse
Sub Type Interior Row/Townhouse
Listing Status Sold
Purchase Type For Sale
Square Footage 3,790 sqft
Price per Sqft $362
Subdivision Rittenhouse Square
MLS Listing ID 1002433362
Sold Date 11/23/16
Style Carriage House
Bedrooms 4
Full Baths 1
HOA Y/N N
Abv Grd Liv Area 3,790
Originating Board TREND
Year Built 1891
Annual Tax Amount $10,848
Tax Year 2016
Lot Size 1,811 Sqft
Acres 0.04
Lot Dimensions 48X38
Property Description
PREMIUM HORIZONTAL LIVING--Rarely offered historic, double-wide carriage house with four-car Garage on a charming Rittenhouse block. With original character, this 48' wide home offers the potential to create an extraordinary Rittenhouse residence. 3,790 sq ft of space on two floors, which includes the 770 sq.ft. 4-car garage. Possibly add a 3rd floor and roof deck with spectacular skyline views. An open palette to create your dream home. Amazing ceiling heights, exposed original brick and beams, hardwood floors, historic windows. Roof access with amazing Center City views. Renovate the current structure and/or add a large third floor addition and deck. With very limited interior structural walls the possibilities with this carriage house are endless. And of course an A+ Rittenhouse location. Note--On the second floor is currently set up as a 3 bedroom apartment with a large unfinished storage area. Keep the 4 car garage or create a 2-car garage and add more living space. Bring your architect.
Location
State PA
County Philadelphia
Area 19103 (19103)
Zoning RSA5
Direction West
Rooms
Other Rooms Living Room, Dining Room, Primary Bedroom, Bedroom 2, Bedroom 3, Kitchen, Bedroom 1, Laundry
Interior
Interior Features Skylight(s), Exposed Beams
Hot Water Natural Gas
Heating Gas
Cooling Central A/C
Flooring Wood, Tile/Brick
Fireplace N
Heat Source Natural Gas
Laundry Lower Floor
Exterior
Parking Features Garage Door Opener, Oversized
Garage Spaces 7.0
Water Access N
Roof Type Flat
Accessibility None
Attached Garage 4
Total Parking Spaces 7
Garage Y
Building
Story 3+
Sewer Public Sewer
Water Public
Architectural Style Carriage House
Level or Stories 3+
Additional Building Above Grade
Structure Type 9'+ Ceilings
New Construction N
Schools
Elementary Schools Albert M. Greenfield School
Middle Schools Albert M. Greenfield School
School District The School District Of Philadelphia
Others
Senior Community No
Tax ID 081165400
Ownership Fee Simple
Security Features Security System
Read Less Info
Want to know what your home might be worth? Contact us for a FREE valuation!

Our team is ready to help you sell your home for the highest possible price ASAP

Bought with Josephine M Volpe • Plumer & Associates Inc
"My job is to find and attract mastery-based agents to the office, protect the culture, and make sure everyone is happy! "
tyronetoneytherealtor@gmail.com
4221 Forbes Blvd, Suite 240, Lanham, MD, 20706, United States

