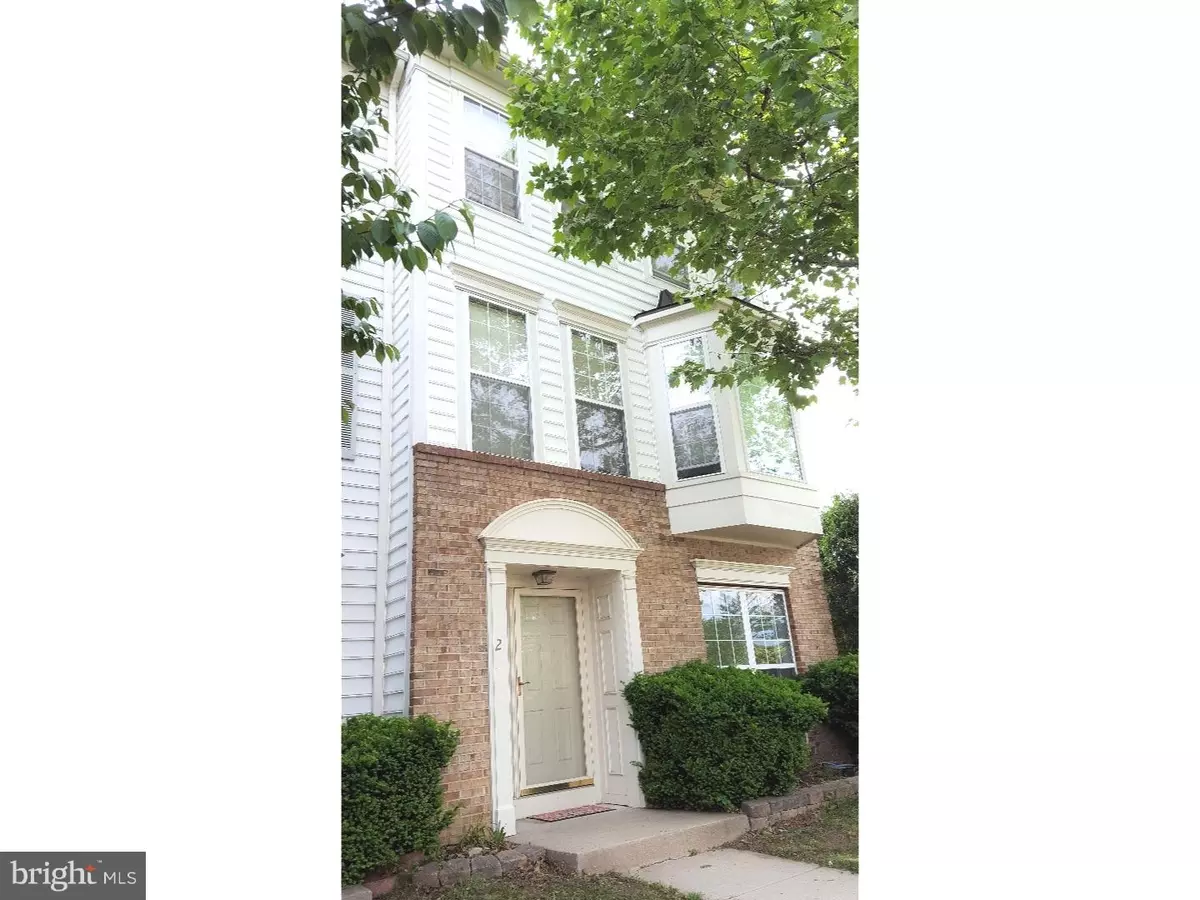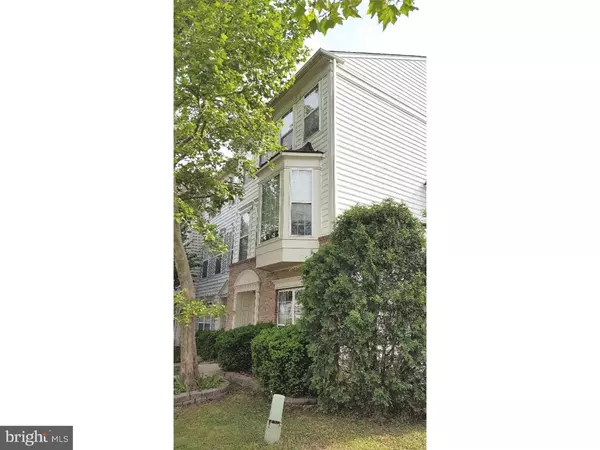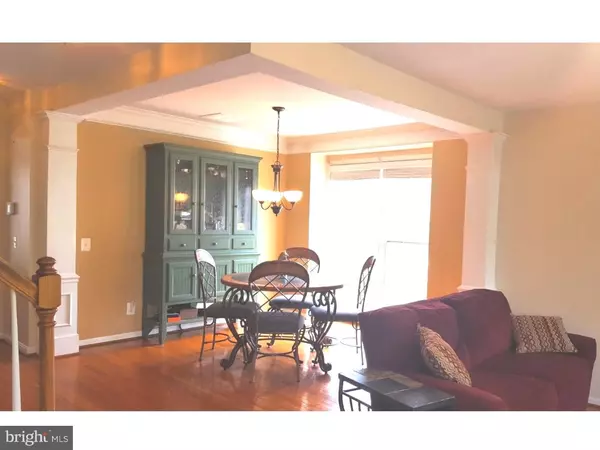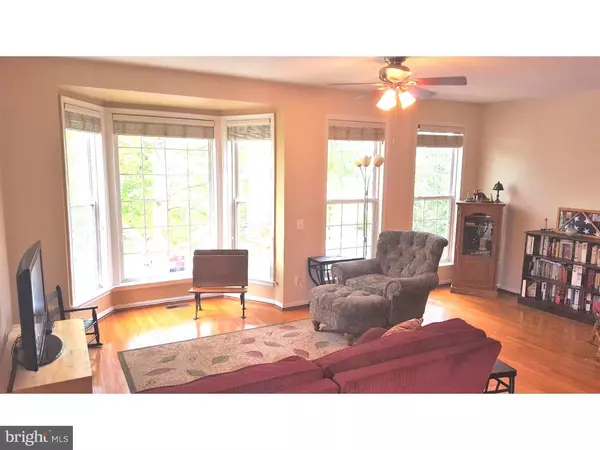$190,000
$193,500
1.8%For more information regarding the value of a property, please contact us for a free consultation.
3 Beds
4 Baths
2,180 SqFt
SOLD DATE : 09/26/2016
Key Details
Sold Price $190,000
Property Type Townhouse
Sub Type Interior Row/Townhouse
Listing Status Sold
Purchase Type For Sale
Square Footage 2,180 sqft
Price per Sqft $87
Subdivision Summerhill
MLS Listing ID 1002433544
Sold Date 09/26/16
Style Other
Bedrooms 3
Full Baths 3
Half Baths 1
HOA Fees $59/qua
HOA Y/N Y
Abv Grd Liv Area 2,180
Originating Board TREND
Year Built 1997
Annual Tax Amount $7,492
Tax Year 2015
Lot Size 2,976 Sqft
Acres 0.07
Lot Dimensions 32X93
Property Description
Beautiful 3 bedroom 3-1/2 bath end unit townhouse in desirable Summerhill! This townhouse has everything: space, lots of natural light, beautiful hard wood floors, a large backyard, 9 foot ceilings, and over 2,000 square feet! The ground floor of this towering three story home contains a beautiful hard wood foyer, 1st floor bedroom with its own full bath and huge walk-in closet, and den. The spacious den has newer carpets and leads out to your very large, fenced in backyard. The beautiful wainscoting welcomes you in to the foyer and runs throughout. The second floor opens up to a gorgeous, freshly painted dining room that steps down into a large living room/ great room complete with bay window and lots of natural light. Beautiful, well maintained hardwood floors from the living room, through the dining room, and throughout your eat-in kitchen. The kitchen boasts stainless steel appliances, backsplash, wood cabinets, island, and large eat-in/ sunroom area. The half bath featuring pedestal sink. The dining area and kitchen flow making this an ideal spot to entertain! After finishing in the kitchen head out to your second story deck to sit and relax. The third floor contains your master suite, second bedroom, and laundry area. The master suite features cathedral ceilings, lots of windows, and leads to your beautiful bathroom with double sinks, separate shower and soaking tub, marble counter top, tile floor, and new, fresh paint. The best feature of all in this gorgeous suite is your very large walk in closet! The second bedroom on the third floor boast lots of light and expands the entire width of the home. With lots of closet space and its own, full bathroom with marble counter top, you will feel right at home! The air condition and heater are only 1 year old (2015) and the hot water heater is only 4 years old (2012)
Location
State NJ
County Burlington
Area Delran Twp (20310)
Zoning R
Direction East
Rooms
Other Rooms Living Room, Dining Room, Primary Bedroom, Bedroom 2, Kitchen, Family Room, Bedroom 1, Attic
Interior
Interior Features Primary Bath(s), Kitchen - Island, Butlers Pantry, Ceiling Fan(s), Kitchen - Eat-In
Hot Water Natural Gas
Heating Gas, Forced Air
Cooling Central A/C
Flooring Wood, Fully Carpeted, Vinyl, Tile/Brick
Equipment Built-In Range, Oven - Self Cleaning, Dishwasher, Disposal
Fireplace N
Window Features Bay/Bow
Appliance Built-In Range, Oven - Self Cleaning, Dishwasher, Disposal
Heat Source Natural Gas
Laundry Upper Floor
Exterior
Exterior Feature Deck(s)
Utilities Available Cable TV
Amenities Available Club House, Tot Lots/Playground
Water Access N
Roof Type Pitched
Accessibility None
Porch Deck(s)
Garage N
Building
Lot Description Corner
Story 3+
Foundation Slab
Sewer Public Sewer
Water Public
Architectural Style Other
Level or Stories 3+
Additional Building Above Grade
Structure Type Cathedral Ceilings,9'+ Ceilings
New Construction N
Schools
School District Delran Township Public Schools
Others
HOA Fee Include Common Area Maintenance,Snow Removal,All Ground Fee,Management
Senior Community No
Tax ID 10-00118 19-00053
Ownership Fee Simple
Read Less Info
Want to know what your home might be worth? Contact us for a FREE valuation!

Our team is ready to help you sell your home for the highest possible price ASAP

Bought with Raymond C Moorhouse • Keller Williams Realty - Moorestown
"My job is to find and attract mastery-based agents to the office, protect the culture, and make sure everyone is happy! "
tyronetoneytherealtor@gmail.com
4221 Forbes Blvd, Suite 240, Lanham, MD, 20706, United States






