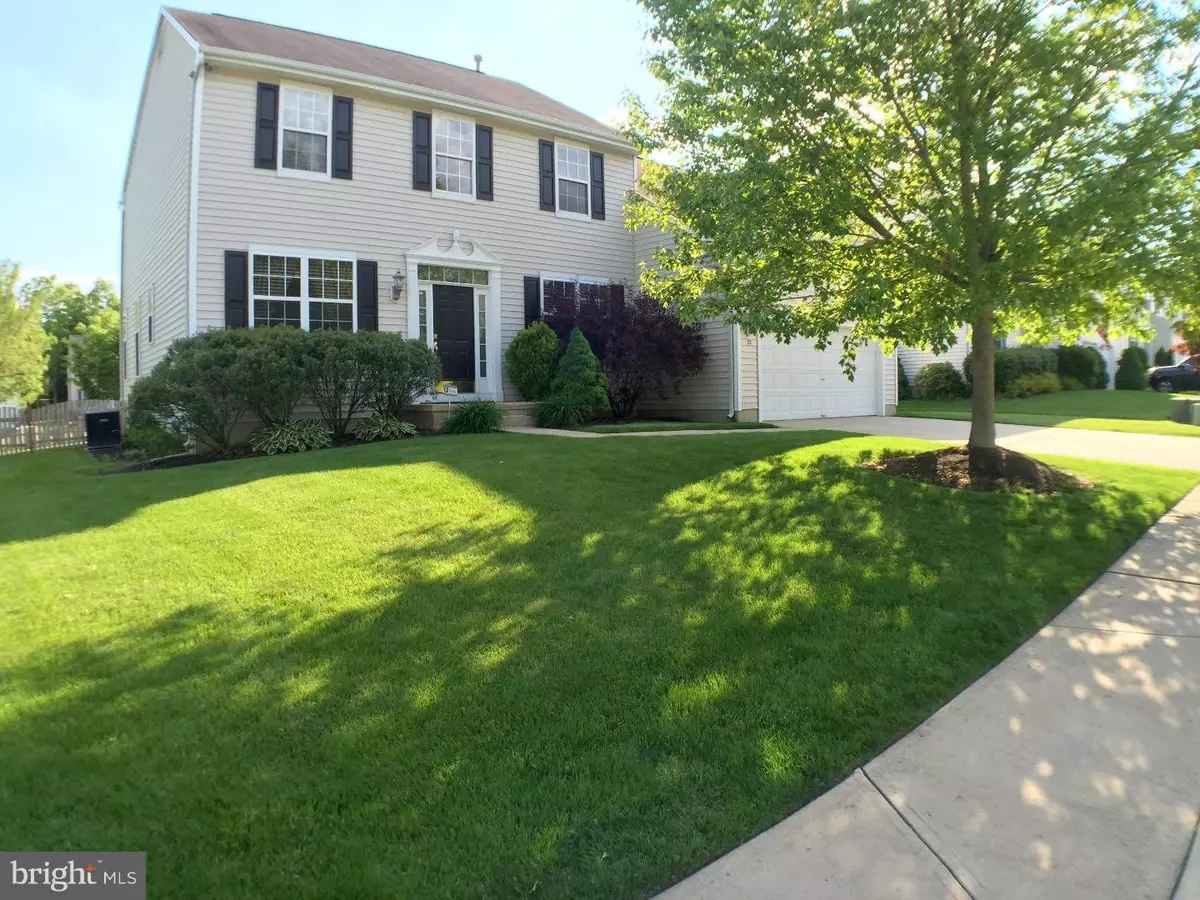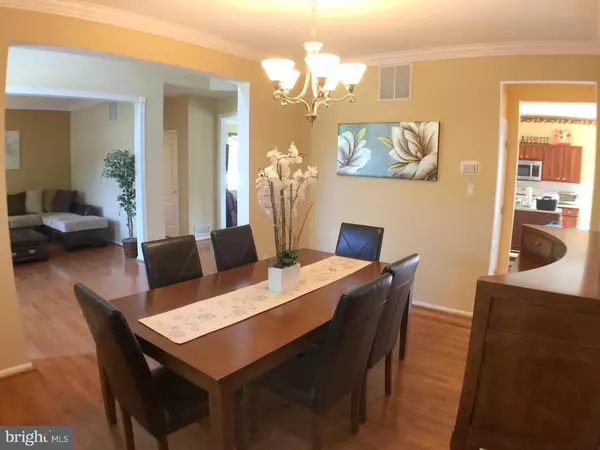$352,000
$379,000
7.1%For more information regarding the value of a property, please contact us for a free consultation.
4 Beds
4 Baths
2,430 SqFt
SOLD DATE : 10/08/2016
Key Details
Sold Price $352,000
Property Type Single Family Home
Sub Type Detached
Listing Status Sold
Purchase Type For Sale
Square Footage 2,430 sqft
Price per Sqft $144
Subdivision Oxmead Crossing
MLS Listing ID 1002432750
Sold Date 10/08/16
Style Colonial
Bedrooms 4
Full Baths 3
Half Baths 1
HOA Y/N N
Abv Grd Liv Area 2,430
Originating Board TREND
Year Built 2000
Annual Tax Amount $9,492
Tax Year 2015
Lot Size 10,230 Sqft
Acres 0.23
Lot Dimensions 93X110
Property Description
Spectacular fenced Colonial that is freshly painted in pristine condition on a well-manicured generously sized prime CORNER LOT with sprinkler system in one of the most well-sought subdivisions in Burlington Twp, Country Estates at Oxmead Crossing. The house fronts a large area of natural green open space with very minimal traffic and yet it is only less than 2 miles from Regal Theater and shopping (Target, Kohls, Dick's and Home Depot) on Rt 541. Convenient for going to township schools as this corner is a designated bus stop. The 9-foot ceiling first floor offers a completely OPEN FLOOR PLAN as you enter into a two story foyer with wood floors that continues to a great-sized living and formal dining rooms and a large carpeted family room with gas fire place, all rooms with crown moldings. Across the family room is a huge tiled kitchen with center island and wood cabinets, double-door pantry and breakfast area with a big bay window with built-in seat. Step outside the breakfast area to a BRAND NEW 30-FOOTER 2-TIERED CUSTOM DECK that incorporates an ABOVE-GROUND POOL giving the feel of an in-ground without the maintenance. Upstairs are four bedrooms and 2 FULL BATH including a large master suite with an oversized bath with Jacuzzi tub and a walk-in closet. Downstairs is a gorgeous FINISHED BASEMENT with a FULL BATH perfect for entertaining that comes with a storage room and 2 FINISHED BONUS ROOMS - one for home office, play or exercise room - the choice is yours. And lastly, this home is just literally 5 minutes away from 2 major highways NJ Turnpike and 295, making your commute a breeze in any direction. This home has so much to offer so make your appointment to see this great home today!
Location
State NJ
County Burlington
Area Burlington Twp (20306)
Zoning R-20
Rooms
Other Rooms Living Room, Dining Room, Primary Bedroom, Bedroom 2, Bedroom 3, Kitchen, Family Room, Bedroom 1, Laundry, Other, Attic
Basement Full, Fully Finished
Interior
Interior Features Primary Bath(s), Kitchen - Island, Butlers Pantry, Ceiling Fan(s), Kitchen - Eat-In
Hot Water Natural Gas
Heating Gas, Forced Air
Cooling Central A/C
Flooring Wood, Fully Carpeted, Tile/Brick
Fireplaces Number 1
Fireplaces Type Marble, Gas/Propane
Equipment Oven - Self Cleaning, Dishwasher
Fireplace Y
Appliance Oven - Self Cleaning, Dishwasher
Heat Source Natural Gas
Laundry Main Floor
Exterior
Exterior Feature Deck(s)
Parking Features Inside Access, Garage Door Opener, Oversized
Garage Spaces 5.0
Fence Other
Pool Above Ground
Water Access N
Roof Type Pitched,Shingle
Accessibility None
Porch Deck(s)
Attached Garage 2
Total Parking Spaces 5
Garage Y
Building
Lot Description Corner, Level
Story 2
Foundation Concrete Perimeter
Sewer Public Sewer
Water Public
Architectural Style Colonial
Level or Stories 2
Additional Building Above Grade
Structure Type 9'+ Ceilings
New Construction N
Schools
Elementary Schools Fountain Woods
High Schools Burlington Township
School District Burlington Township
Others
Senior Community No
Tax ID 06-00129 15-00011
Ownership Fee Simple
Acceptable Financing Conventional, VA, FHA 203(b)
Listing Terms Conventional, VA, FHA 203(b)
Financing Conventional,VA,FHA 203(b)
Read Less Info
Want to know what your home might be worth? Contact us for a FREE valuation!

Our team is ready to help you sell your home for the highest possible price ASAP

Bought with Nancy DiPinto • Connection Realtors
"My job is to find and attract mastery-based agents to the office, protect the culture, and make sure everyone is happy! "
tyronetoneytherealtor@gmail.com
4221 Forbes Blvd, Suite 240, Lanham, MD, 20706, United States






