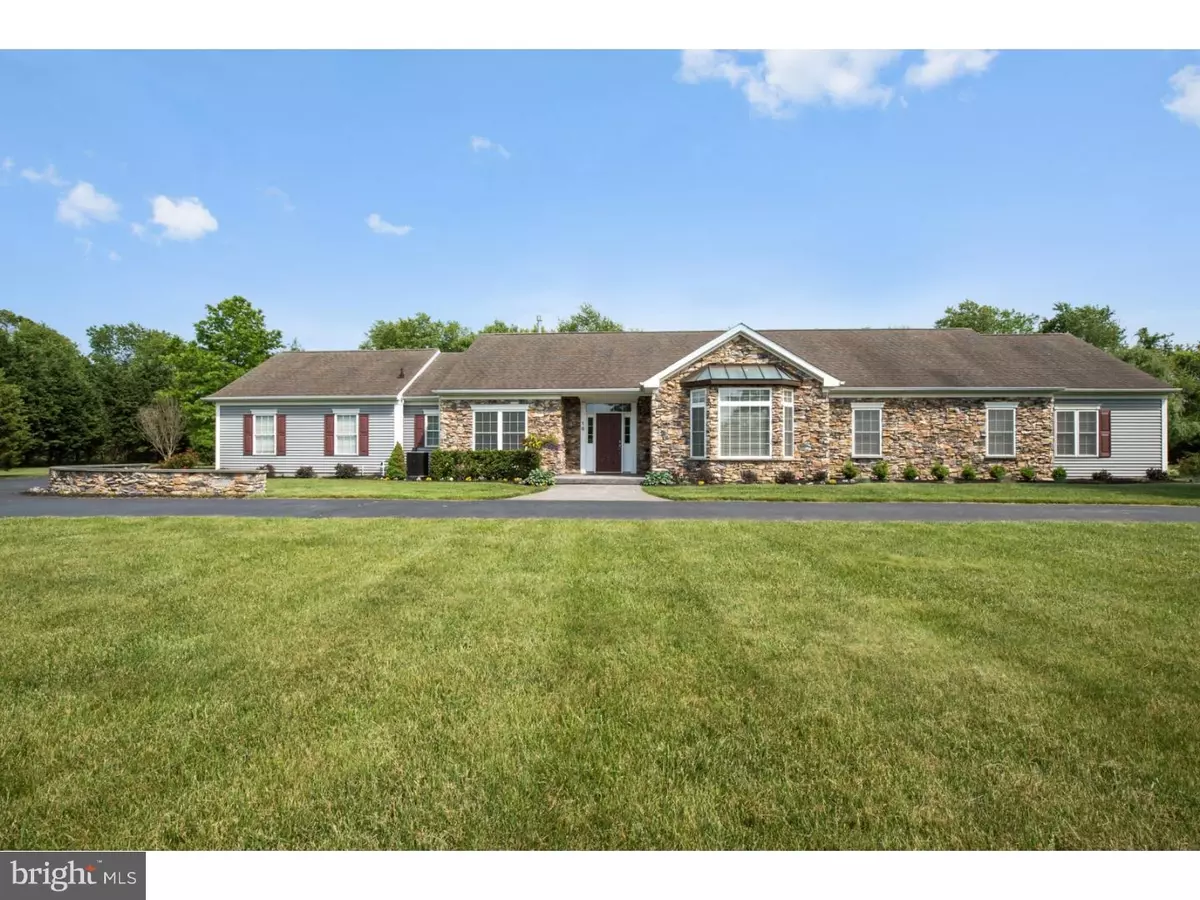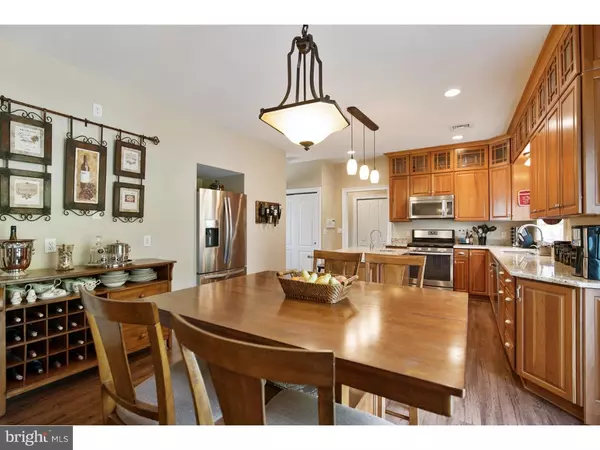$495,000
$515,000
3.9%For more information regarding the value of a property, please contact us for a free consultation.
3 Beds
3 Baths
2,976 SqFt
SOLD DATE : 11/10/2016
Key Details
Sold Price $495,000
Property Type Single Family Home
Sub Type Detached
Listing Status Sold
Purchase Type For Sale
Square Footage 2,976 sqft
Price per Sqft $166
Subdivision Stirling Chase
MLS Listing ID 1002435504
Sold Date 11/10/16
Style Ranch/Rambler
Bedrooms 3
Full Baths 2
Half Baths 1
HOA Y/N N
Abv Grd Liv Area 2,976
Originating Board TREND
Year Built 2000
Annual Tax Amount $8,023
Tax Year 2016
Lot Size 2.020 Acres
Acres 2.02
Lot Dimensions 400 X 220
Property Description
Looking for 1-story living but tired of finding older ranchers with low ceilings or tiny lots in adult communities? Then come see this rare and elegant Ranch home with high ceilings and an open floor plan on a 2-acre lot in a small cul-de-sac enclave of custom homes! Upon entering into the Foyer you will be captivated by the quality renovations and amazing views from every window. You will love to cook and gather with family and friends in the gourmet Kitchen with granite counters, island with bar stools and prep sink, stainless-steel appliances and two pantries. Expanded cabinets with back-lighting add height and a glamorous flair. The Kitchen is open to the expansive Family Room with cathedral ceiling and a dramatic stone fireplace with raised hearth. Crown molding and decorative columns extend through the Family Room and Living Room and wood flooring extends through most of the home. Work from home in your private office located adjacent to the Foyer and Kitchen. This room could be used as a formal Dining Room or playroom if desired. An extra-wide hallway with crown molding and cove lighting leads to the Bedrooms. Retreat to your extravagant Master Suite with a Sitting Room and a luxurious Master Bath with upgraded cherry cabinetry, double vanity, spacious walk-in tile shower and ceramic-tile flooring - the perfect place to begin and end your day! An enormous walk-in closet could be converted back to what was originally designed as a 4th Bedroom. The 2-bay side-turned garage has an additional workshop/storage area that could be converted back to a third bay if desired. Enjoy the captivating views of the back yard and open farmland beyond from your expansive stamped concrete patio. Recent upgrades include new water heater, granite counters, appliances, lighting fixtures, ceiling fans, wood flooring, crown moldings and trim, paint, front door, interior door hardware, exterior and landscape lighting and an 11-zone sprinkler system. This amazing home overlooks a peaceful pond with a fountain and is easily accessible to Routes 38, 541, 70, 295 and the NJ Tpk.
Location
State NJ
County Burlington
Area Lumberton Twp (20317)
Zoning RESID
Rooms
Other Rooms Living Room, Dining Room, Primary Bedroom, Bedroom 2, Kitchen, Family Room, Bedroom 1, Laundry, Other, Attic
Interior
Interior Features Primary Bath(s), Kitchen - Island, Butlers Pantry, Ceiling Fan(s), Attic/House Fan, Intercom, Stall Shower, Kitchen - Eat-In
Hot Water Natural Gas
Heating Gas, Forced Air
Cooling Central A/C
Flooring Fully Carpeted, Tile/Brick
Fireplaces Number 1
Fireplaces Type Stone
Equipment Built-In Range, Oven - Self Cleaning, Dishwasher, Built-In Microwave
Fireplace Y
Appliance Built-In Range, Oven - Self Cleaning, Dishwasher, Built-In Microwave
Heat Source Natural Gas
Laundry Main Floor
Exterior
Exterior Feature Patio(s)
Parking Features Inside Access, Garage Door Opener, Oversized
Garage Spaces 5.0
Utilities Available Cable TV
Water Access N
View Water
Roof Type Shingle
Accessibility None
Porch Patio(s)
Attached Garage 2
Total Parking Spaces 5
Garage Y
Building
Lot Description Cul-de-sac, Level, Open, Front Yard, Rear Yard, SideYard(s)
Story 1
Foundation Slab
Sewer On Site Septic
Water Well
Architectural Style Ranch/Rambler
Level or Stories 1
Additional Building Above Grade
Structure Type Cathedral Ceilings,9'+ Ceilings
New Construction N
Schools
Middle Schools Lumberton
School District Lumberton Township Public Schools
Others
Senior Community No
Tax ID 17-00033 03-00021
Ownership Fee Simple
Acceptable Financing Conventional
Listing Terms Conventional
Financing Conventional
Read Less Info
Want to know what your home might be worth? Contact us for a FREE valuation!

Our team is ready to help you sell your home for the highest possible price ASAP

Bought with Lorna M Kaim • BHHS Fox & Roach-Moorestown
"My job is to find and attract mastery-based agents to the office, protect the culture, and make sure everyone is happy! "
tyronetoneytherealtor@gmail.com
4221 Forbes Blvd, Suite 240, Lanham, MD, 20706, United States






