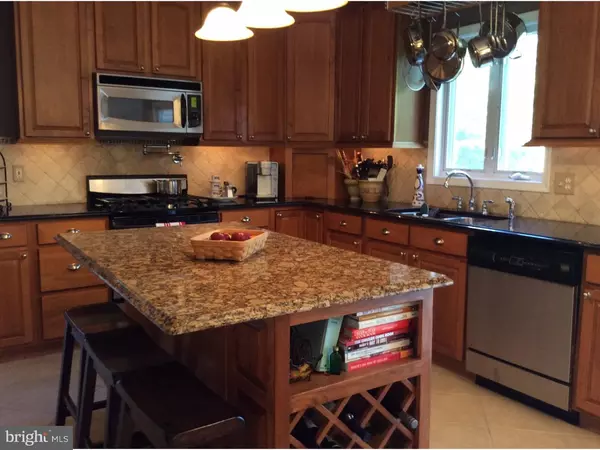$490,000
$499,999
2.0%For more information regarding the value of a property, please contact us for a free consultation.
4 Beds
5 Baths
3,612 SqFt
SOLD DATE : 08/25/2016
Key Details
Sold Price $490,000
Property Type Single Family Home
Sub Type Detached
Listing Status Sold
Purchase Type For Sale
Square Footage 3,612 sqft
Price per Sqft $135
Subdivision Tranquility Ridge
MLS Listing ID 1002436892
Sold Date 08/25/16
Style Colonial
Bedrooms 4
Full Baths 4
Half Baths 1
HOA Fees $9/ann
HOA Y/N Y
Abv Grd Liv Area 3,612
Originating Board TREND
Year Built 2000
Annual Tax Amount $11,454
Tax Year 2015
Lot Size 3.215 Acres
Acres 3.22
Lot Dimensions IRREG
Property Description
This 4 bed 4&1/2 bath home has everything you need. Upon entry you are greeted by a well maintained yard with beautiful landscaping and an enormous paved driveway that could hold 20 plus vehicles. The large foyer greets you with cathedral ceilings& wood floors that travel throughout the whole home. The Large family room hosts a fireplace and cathedral ceilings. The gourmet Kitchen has 42" cherry cabinets, granite counters/island stainless steel appliances,& tile flooring. The Mud room, spacious dining room & living room complete the main level. The upper level host a huge master suite with a large walk in closet, a master bath with whirlpool tub, granite sinks, tile flooring & stall shower. It also features a large sitting room (currently used as a gym). Two of the bedrooms a joined by a Jack n Jill bathroom w/granite sinks. The other large bedroom is nestled by a hall bathroom. The basement entertains you with a craft room/bedroom, full bathroom ,two storage rooms , a wet bar/mini kitchenette, game room w/ stone fireplace& a playroom This home also features 2 zone heating, a backyard patio, fire pit, pergola & only a short distance to Long Beach Island. This home has it all!!
Location
State NJ
County Burlington
Area Southampton Twp (20333)
Zoning FB
Rooms
Other Rooms Living Room, Dining Room, Primary Bedroom, Bedroom 2, Bedroom 3, Kitchen, Family Room, Bedroom 1, Other
Basement Full, Fully Finished
Interior
Interior Features Primary Bath(s), Kitchen - Island, Butlers Pantry, Ceiling Fan(s), Sprinkler System, Kitchen - Eat-In
Hot Water Propane
Heating Other, Zoned
Cooling Central A/C
Flooring Wood, Fully Carpeted, Tile/Brick
Fireplaces Number 2
Fireplaces Type Stone
Equipment Built-In Microwave
Fireplace Y
Appliance Built-In Microwave
Heat Source Other
Laundry Main Floor
Exterior
Exterior Feature Patio(s)
Garage Spaces 6.0
Utilities Available Cable TV
Water Access N
Roof Type Pitched,Shingle
Accessibility None
Porch Patio(s)
Attached Garage 3
Total Parking Spaces 6
Garage Y
Building
Story 2
Sewer On Site Septic
Water Well
Architectural Style Colonial
Level or Stories 2
Additional Building Above Grade
Structure Type Cathedral Ceilings,9'+ Ceilings
New Construction N
Schools
High Schools Seneca
School District Lenape Regional High
Others
Senior Community No
Tax ID 33-03601-00085
Ownership Fee Simple
Security Features Security System
Read Less Info
Want to know what your home might be worth? Contact us for a FREE valuation!

Our team is ready to help you sell your home for the highest possible price ASAP

Bought with Anna M DeCristofaro • Coldwell Banker Realty
"My job is to find and attract mastery-based agents to the office, protect the culture, and make sure everyone is happy! "
tyronetoneytherealtor@gmail.com
4221 Forbes Blvd, Suite 240, Lanham, MD, 20706, United States






