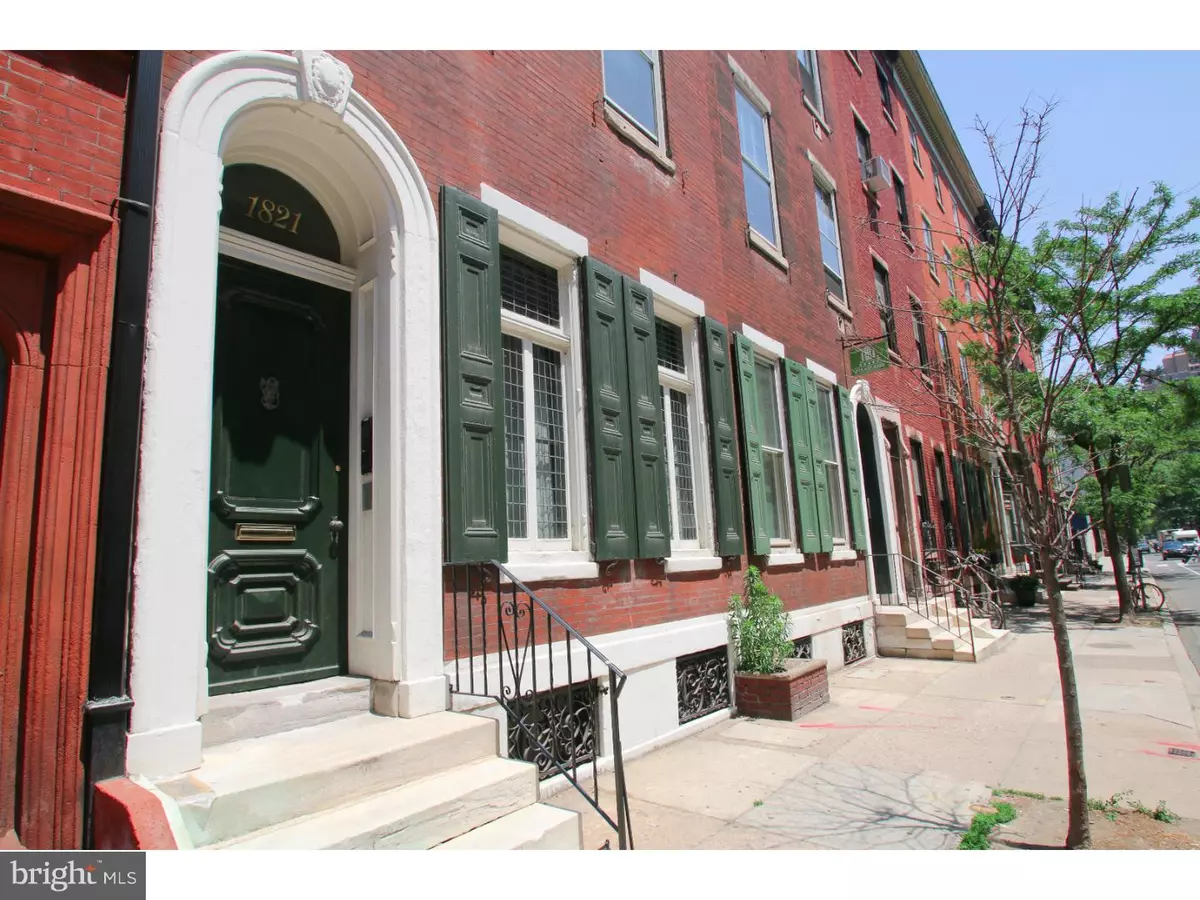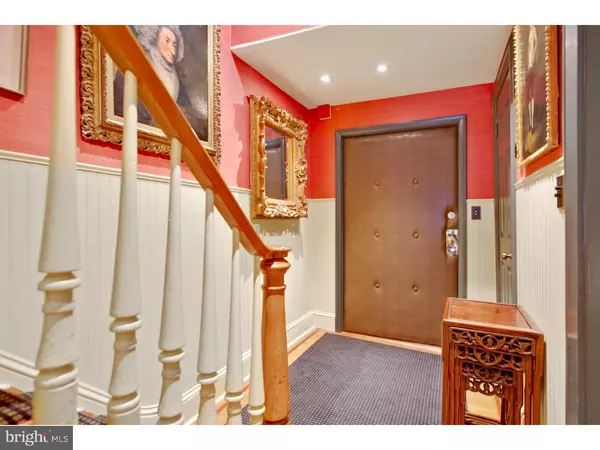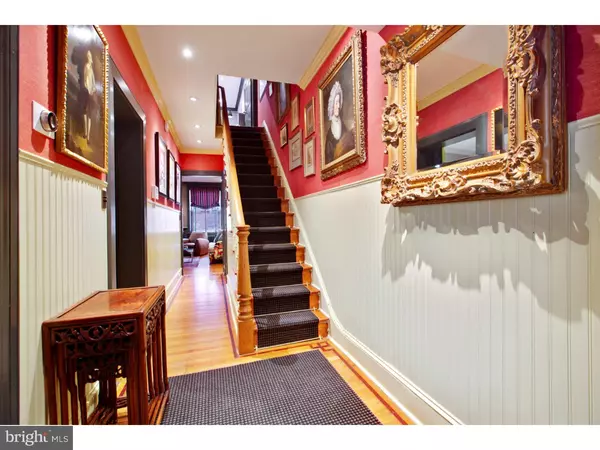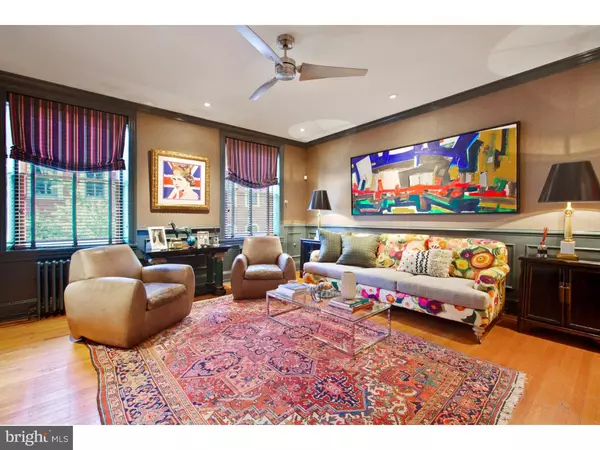$730,000
$734,900
0.7%For more information regarding the value of a property, please contact us for a free consultation.
2 Beds
2 Baths
1,213 SqFt
SOLD DATE : 11/29/2016
Key Details
Sold Price $730,000
Property Type Townhouse
Sub Type Interior Row/Townhouse
Listing Status Sold
Purchase Type For Sale
Square Footage 1,213 sqft
Price per Sqft $601
Subdivision Rittenhouse Square
MLS Listing ID 1002437934
Sold Date 11/29/16
Style Other,Bi-level
Bedrooms 2
Full Baths 2
HOA Fees $410/mo
HOA Y/N N
Abv Grd Liv Area 1,213
Originating Board TREND
Annual Tax Amount $5,325
Tax Year 2016
Property Description
If you value luxury and want a unique home you can fall in love with everyday, come see this unbelievable customized bi-level condo in the heart of Rittenhouse, just a few blocks from the Square and Rittenhouse Park. A very functional yet fun vision concocted by interior design guru Adam Verboys(formally w/ Black & Poole), this 2 bedroom 2 full bathroom residence has the perfect blend of original character with contemporary swagger. Imagine coming home in your building, walking into your unit through a custom-designed upholstered door and being approached by a captivating detailed foyer with grasscloth walls that are met with wainscoting. As you turn left you appreciate having an elegant full bathroom, and a second bedroom next to it with a stylish sliding barn door. You feel more than comfortable having friends and family stay with you since they'll have a spacious room with a queen-sized bed and marble fireplace. As you continue to glide through your foyer, you walk into your spacious living room made especially for entertaining, also having grasscloth walls along with original crown molding, chair rails and a beautiful fireplace. When it's time to cook, this spotless kitchen speaks for itself with gray sleek cabinets, honed black pearl granite counters, and stainless steel appliances. Now that it's time to relax, you go upstairs to an impeccable master suite with another fireplace (you will never be cold with 3 fireplaces), walk-in closet, and a master bath showing off a gorgeous stand alone tub, a stall shower, and very convenient double sink. Also take advantage of the shared rook deck and enjoy some technology as you control your temperature with the Nest thermostat system. This rare property is definitely for someone that demands luxury...the type of person that loves beautiful form and practical function. If the property wasn't enough by itself, you now wake up each morning to enjoy all that exists in the heart of the city including the best restaurants, shopping and amenities you could ever ask for. Not working and like to exercise and play outdoors? You're minutes away from the popular and scenic Schuykill River Trail to enjoy walking, running, skating, biking, yoga, picnics, or you and your dog can go play together in the dog parks nearby. Remember...you're not just buying a home, you're building your lifestyle! If you truly love the house the way it is, your in luck because most furnishings & artwork are for sale for additional price.
Location
State PA
County Philadelphia
Area 19103 (19103)
Zoning RM4
Rooms
Other Rooms Living Room, Dining Room, Primary Bedroom, Kitchen, Family Room, Bedroom 1
Interior
Interior Features Dining Area
Hot Water Natural Gas
Heating Gas
Cooling Central A/C
Fireplace N
Heat Source Natural Gas
Laundry Upper Floor
Exterior
Water Access N
Accessibility None
Garage N
Building
Sewer Public Sewer
Water Public
Architectural Style Other, Bi-level
Additional Building Above Grade
New Construction N
Schools
School District The School District Of Philadelphia
Others
Senior Community No
Tax ID 888103343
Ownership Condominium
Read Less Info
Want to know what your home might be worth? Contact us for a FREE valuation!

Our team is ready to help you sell your home for the highest possible price ASAP

Bought with David Snyder • KW Philly
"My job is to find and attract mastery-based agents to the office, protect the culture, and make sure everyone is happy! "
tyronetoneytherealtor@gmail.com
4221 Forbes Blvd, Suite 240, Lanham, MD, 20706, United States






