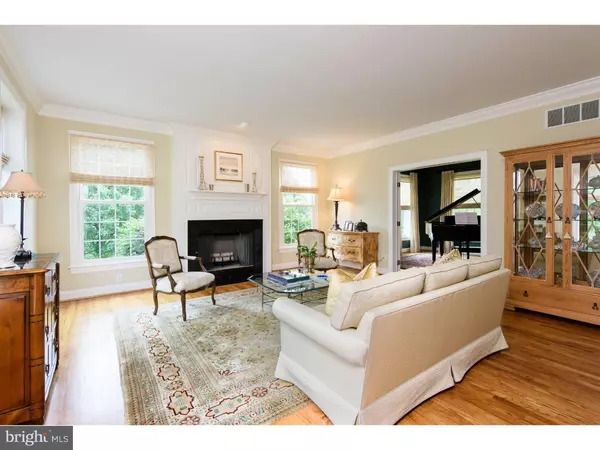$812,500
$825,000
1.5%For more information regarding the value of a property, please contact us for a free consultation.
4 Beds
5 Baths
5,582 SqFt
SOLD DATE : 08/24/2016
Key Details
Sold Price $812,500
Property Type Single Family Home
Sub Type Detached
Listing Status Sold
Purchase Type For Sale
Square Footage 5,582 sqft
Price per Sqft $145
Subdivision Heritage At Parke Fa
MLS Listing ID 1002436514
Sold Date 08/24/16
Style Traditional
Bedrooms 4
Full Baths 4
Half Baths 1
HOA Fees $100/ann
HOA Y/N Y
Abv Grd Liv Area 5,582
Originating Board TREND
Year Built 1999
Annual Tax Amount $9,830
Tax Year 2016
Lot Size 1.400 Acres
Acres 1.4
Property Description
Everything that a discriminating buyer could ask for - this gorgeous home has been upgraded and shows like a model. Featuring hardwood flooring throughout, large rooms, and a practically new upgraded high-end kitchen in addition to a fantastic finished basement. The main level features a large living room with fireplace, equally large dining room - perfect for entertaining - plus an open kitchen, eating area and family room. The kitchen boasts a Viking 6 burner gas stove, farmhouse sink, built in refrigerator, center island with additional prep sink, granite countertops plus an amazing amount of counter space. Adjoining the work center of the kitchen is the breakfast room which accesses the patio and backyard via a new upgraded glass door. The family room is complimented by a fireplace and a window wall framing the perfect view of the backyard. The huge master bedroom with sitting area and master bath is its own oasis with walk-in shower, double vanities,soaking tub and walk-in closets. Three additional bedrooms plus 2 additional full baths complete the second floor space. Relax, entertain, work-out - all options in this amazing finished basement. Professionally finished with engineered hardwood flooring, full bath and an additional room with closet that has many uses including an additional bedroom. The owner has spared no expense on the upgrades completed in this beautiful home. All this plus upgraded Hardie Plank siding make this house the place you will call home!
Location
State PA
County Chester
Area East Bradford Twp (10351)
Zoning R3
Rooms
Other Rooms Living Room, Dining Room, Primary Bedroom, Bedroom 2, Bedroom 3, Kitchen, Family Room, Bedroom 1, Laundry, Other, Attic
Basement Full, Fully Finished
Interior
Interior Features Primary Bath(s), Kitchen - Island, Butlers Pantry, Ceiling Fan(s), Stall Shower, Dining Area
Hot Water Propane
Heating Propane, Forced Air
Cooling Central A/C
Flooring Wood, Tile/Brick
Fireplaces Number 2
Equipment Oven - Double, Oven - Self Cleaning, Dishwasher, Refrigerator
Fireplace Y
Appliance Oven - Double, Oven - Self Cleaning, Dishwasher, Refrigerator
Heat Source Bottled Gas/Propane
Laundry Main Floor
Exterior
Exterior Feature Patio(s), Porch(es)
Garage Spaces 6.0
Utilities Available Cable TV
Waterfront N
Water Access N
Roof Type Pitched
Accessibility None
Porch Patio(s), Porch(es)
Parking Type Driveway, Attached Garage
Attached Garage 3
Total Parking Spaces 6
Garage Y
Building
Lot Description Open
Story 2
Foundation Concrete Perimeter
Sewer On Site Septic
Water Public
Architectural Style Traditional
Level or Stories 2
Additional Building Above Grade
New Construction N
Schools
School District West Chester Area
Others
HOA Fee Include Common Area Maintenance
Senior Community No
Tax ID 51-05 -0045.0400
Ownership Fee Simple
Acceptable Financing Conventional
Listing Terms Conventional
Financing Conventional
Read Less Info
Want to know what your home might be worth? Contact us for a FREE valuation!

Our team is ready to help you sell your home for the highest possible price ASAP

Bought with Matthew W Fetick • Keller Williams Realty - Kennett Square

"My job is to find and attract mastery-based agents to the office, protect the culture, and make sure everyone is happy! "
tyronetoneytherealtor@gmail.com
4221 Forbes Blvd, Suite 240, Lanham, MD, 20706, United States






