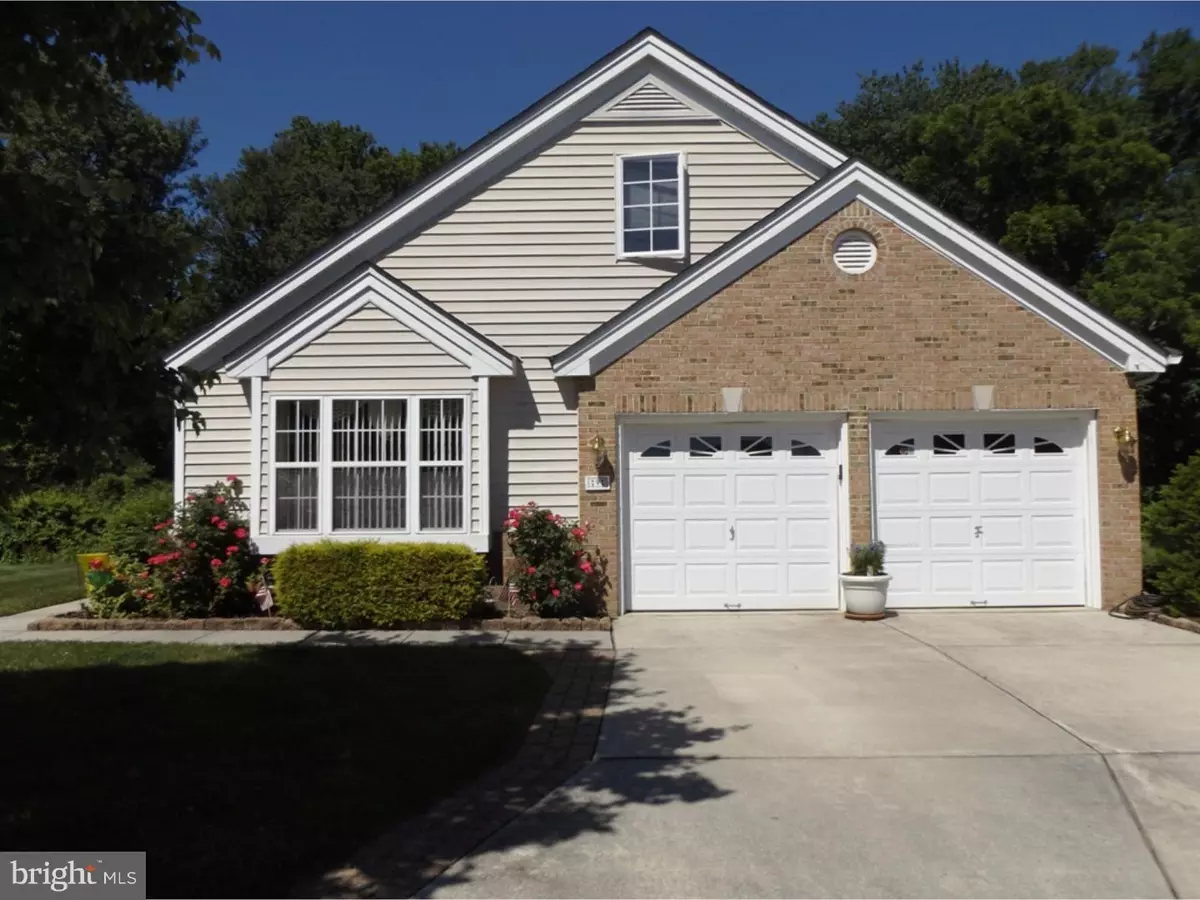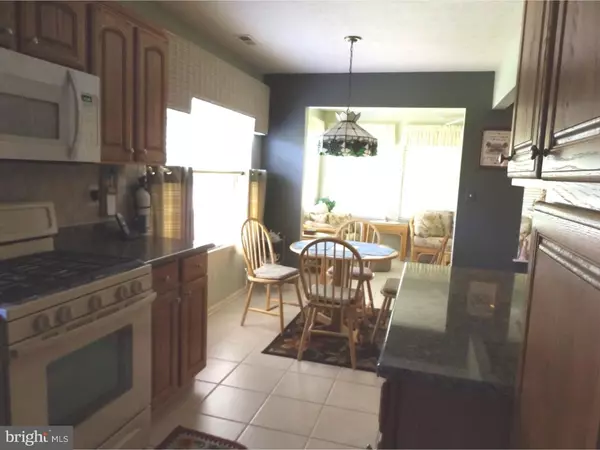$246,000
$256,000
3.9%For more information regarding the value of a property, please contact us for a free consultation.
3 Beds
3 Baths
2,213 SqFt
SOLD DATE : 09/14/2016
Key Details
Sold Price $246,000
Property Type Single Family Home
Sub Type Detached
Listing Status Sold
Purchase Type For Sale
Square Footage 2,213 sqft
Price per Sqft $111
Subdivision Parke Place
MLS Listing ID 1002441652
Sold Date 09/14/16
Style Colonial
Bedrooms 3
Full Baths 3
HOA Fees $114/mo
HOA Y/N Y
Abv Grd Liv Area 2,213
Originating Board TREND
Year Built 2002
Annual Tax Amount $7,782
Tax Year 2015
Lot Dimensions 34X104
Property Description
Beautiful upgrades through out entire home! You would love this home. Privacy & maintained scenic back yard, buffers to wooded area. Elegant 3 bedroom, 3 bath home. Magnificent kitchen, oak cabinets, granite counter tops, SS sink, gas range, microwave, SS dishwasher, refrigerator, ceramic tile floor & back splash. Tiffany lamps hang in breakfast area to complete the designer look with custom window treatments. Recessed lighting throughout. Dining room is stunning with hardwood floors flowing form one end of the house to the other. Formal living room with electric fireplace and custom window treatments. Luxury continues as you walk into the family room, gas fireplace with beautiful oak mantel. Ceiling fan recessed lighting, just perfect. Surround sound TV system wall mounted for total enjoyment. If its a sunny day you can savor the sun while sitting in our enclosed sunroom. View of wildlife nesting in the brush. Outside is a raised hardscape patio featuring multiple electrical outlets around the entire exterior of the home. A large gas grill with connection to the home gas line. The main floor also accommodates 2 bedrooms and 2 full baths. Continues with custom window treatments throughout. Master bedroom has very spacious walk-in closet. Master bathroom is a dream. Ceramic tile, linen closet heat lamps. A must see! Second floor accommodates the third bedroom and an office/den. Skylights and ceiling fans. Home is just gorgeous. Washer, gas dryer, sprinkler system. Two car attached garage. Club house, community pool is all a part of this beautiful community. Remainder of a home warranty is included as transferring the balance of warranty will go to the lucky new owner.
Location
State NJ
County Gloucester
Area Washington Twp (20818)
Zoning MUD
Rooms
Other Rooms Living Room, Dining Room, Primary Bedroom, Bedroom 2, Kitchen, Family Room, Bedroom 1, Laundry, Other
Interior
Interior Features Primary Bath(s), Skylight(s), Ceiling Fan(s), Attic/House Fan, Dining Area
Hot Water Natural Gas
Heating Gas, Forced Air
Cooling Central A/C
Flooring Wood, Tile/Brick
Fireplaces Number 2
Fireplaces Type Gas/Propane
Equipment Oven - Self Cleaning, Dishwasher, Disposal, Built-In Microwave
Fireplace Y
Window Features Energy Efficient
Appliance Oven - Self Cleaning, Dishwasher, Disposal, Built-In Microwave
Heat Source Natural Gas
Laundry Main Floor
Exterior
Exterior Feature Patio(s), Porch(es)
Parking Features Garage Door Opener
Garage Spaces 5.0
Utilities Available Cable TV
Amenities Available Swimming Pool, Tennis Courts, Club House
Water Access N
Roof Type Pitched,Shingle
Accessibility None
Porch Patio(s), Porch(es)
Attached Garage 2
Total Parking Spaces 5
Garage Y
Building
Lot Description Level, Open
Story 2
Foundation Concrete Perimeter
Sewer Public Sewer
Water Public
Architectural Style Colonial
Level or Stories 2
Additional Building Above Grade
Structure Type Cathedral Ceilings
New Construction N
Others
HOA Fee Include Pool(s),Common Area Maintenance,Lawn Maintenance,Snow Removal,Health Club
Senior Community No
Tax ID 18-00051 07-00095
Ownership Fee Simple
Read Less Info
Want to know what your home might be worth? Contact us for a FREE valuation!

Our team is ready to help you sell your home for the highest possible price ASAP

Bought with Genevieve Rossi • BHHS Fox & Roach-Washington-Gloucester
"My job is to find and attract mastery-based agents to the office, protect the culture, and make sure everyone is happy! "
tyronetoneytherealtor@gmail.com
4221 Forbes Blvd, Suite 240, Lanham, MD, 20706, United States






