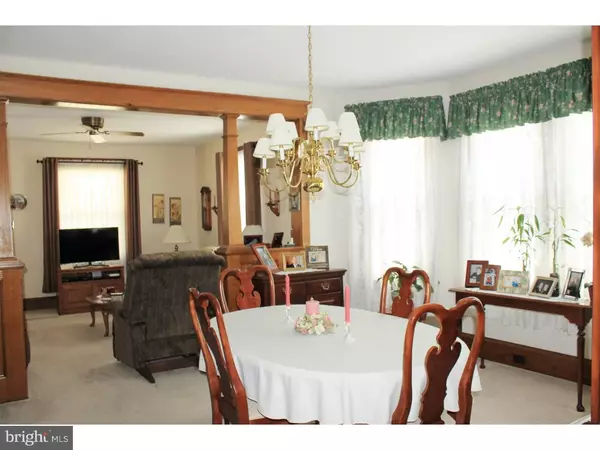$157,000
$154,900
1.4%For more information regarding the value of a property, please contact us for a free consultation.
4 Beds
1 Bath
1,064 SqFt
SOLD DATE : 09/02/2016
Key Details
Sold Price $157,000
Property Type Single Family Home
Sub Type Detached
Listing Status Sold
Purchase Type For Sale
Square Footage 1,064 sqft
Price per Sqft $147
Subdivision Delaware Gardens
MLS Listing ID 1002446536
Sold Date 09/02/16
Style Colonial
Bedrooms 4
Full Baths 1
HOA Y/N N
Abv Grd Liv Area 1,064
Originating Board TREND
Year Built 1924
Annual Tax Amount $3,980
Tax Year 2015
Lot Size 4,000 Sqft
Acres 0.09
Lot Dimensions 40X100
Property Description
The pride of Pennsauken! To say this home is immaculate is an understatement! Long time owner has tremendous pride of ownership which is evident from the moment you pull up and through every inch of this fabulous home. Have 1 of your daily decisions be whether to relax on your open front porch OR chill in the 3 season sunroom, perfect to also take cover from pesky bugs and rain OR if gardening is your thing, you will immediately fall in love with the perfectly manicured perennial gardens and shaded rear yard. Tons of windows allow for a light, bright tour of this home featuring an open floor plan, neutral d?cor and plush wall to wall carpeting. Boasting gorgeous chestnut wood columns and custom display cabinetry between the living room and dining room, stunning stained woodwork including awesome 9" high baseboards, staircase railing and entry door to living room. Updated, eat-in kitchen with plenty of oak cabinetry, sleek Corian counters, brand new kitchen floor and upgraded Frigidaire Gallery series stainless steel appliance package installed in 2011 & 5 recessed lights gracing the ceiling. 2nd floor offers 2 gracious bedrooms plus a fantastic 16 x 5 storage/clothes closet. Seller had new Rheem, high efficiency 2 stage speed heater & new central air installed in 2010 (extra window unit will stay from before central air installed); dimensional shingle roof installed approximately 2009; mostly all replacement windows approximately 12 years. Even the walk-out basement is clean as can be and has waterproofing system with wall panels and drain around majority of perimeter. Use the terrific finished room in the basement as a game room, play room, home office or additional bedroom. 1 car detached garage is situated at the end of a 4-5 car driveway for convenient off-street parking. Low maintenance exterior with aluminum siding and capped soffits & fascia. Great location walk to Longfellow Elementary School 1 block, walking distance to NJ Transit 1 block, walking distance to Pennsauken Pool within a few blocks. EXCLUSIONS: hanging light fixtures in dining room & kitchen (seller will replace with fixture of seller's choosing or provide credit for each); all curtains of seller's choosing; free standing fireplace in living room; washer INCLUSIONS: in "as is" condition kitchen refrig, refrig & stand-up freezer in base, dryer, curtain rods, workbench and storage cabinets of seller's choosing in basement, window A/C unit in 2nd floor closet 1 YEAR HOME WARRANTY!
Location
State NJ
County Camden
Area Pennsauken Twp (20427)
Zoning UNAVA
Rooms
Other Rooms Living Room, Dining Room, Primary Bedroom, Bedroom 2, Bedroom 3, Kitchen, Bedroom 1, Other
Basement Full, Outside Entrance, Drainage System
Interior
Interior Features Ceiling Fan(s), Kitchen - Eat-In
Hot Water Natural Gas
Heating Gas, Forced Air
Cooling Central A/C
Flooring Fully Carpeted, Vinyl
Equipment Built-In Range, Oven - Self Cleaning, Dishwasher, Built-In Microwave
Fireplace N
Window Features Replacement
Appliance Built-In Range, Oven - Self Cleaning, Dishwasher, Built-In Microwave
Heat Source Natural Gas
Laundry Basement
Exterior
Exterior Feature Porch(es)
Garage Spaces 4.0
Fence Other
Utilities Available Cable TV
Water Access N
Roof Type Pitched,Shingle
Accessibility None
Porch Porch(es)
Total Parking Spaces 4
Garage Y
Building
Lot Description Level, Rear Yard
Story 2
Foundation Brick/Mortar
Sewer Public Sewer
Water Public
Architectural Style Colonial
Level or Stories 2
Additional Building Above Grade
New Construction N
Schools
Elementary Schools Longfellow
Middle Schools Howard M Phifer
High Schools Pennsauken
School District Pennsauken Township Public Schools
Others
Senior Community No
Tax ID 27-00409-00010
Ownership Fee Simple
Acceptable Financing Conventional, VA, FHA 203(b)
Listing Terms Conventional, VA, FHA 203(b)
Financing Conventional,VA,FHA 203(b)
Read Less Info
Want to know what your home might be worth? Contact us for a FREE valuation!

Our team is ready to help you sell your home for the highest possible price ASAP

Bought with Ramona Torres • Weichert Realtors-Marlton
"My job is to find and attract mastery-based agents to the office, protect the culture, and make sure everyone is happy! "
tyronetoneytherealtor@gmail.com
4221 Forbes Blvd, Suite 240, Lanham, MD, 20706, United States






