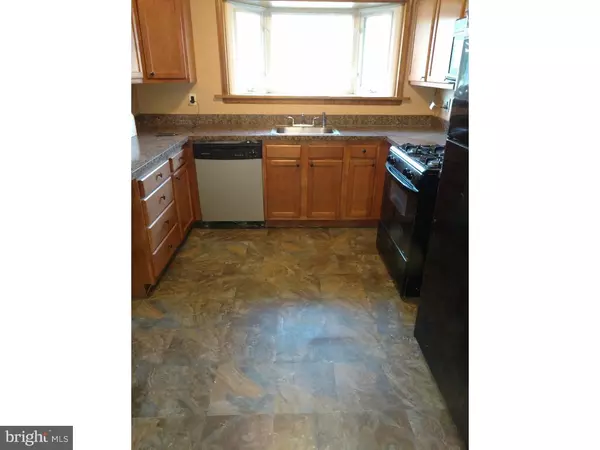$155,000
$159,900
3.1%For more information regarding the value of a property, please contact us for a free consultation.
3 Beds
1 Bath
1,300 SqFt
SOLD DATE : 09/23/2016
Key Details
Sold Price $155,000
Property Type Townhouse
Sub Type Interior Row/Townhouse
Listing Status Sold
Purchase Type For Sale
Square Footage 1,300 sqft
Price per Sqft $119
Subdivision Parkwood
MLS Listing ID 1002445012
Sold Date 09/23/16
Style Traditional
Bedrooms 3
Full Baths 1
HOA Y/N N
Abv Grd Liv Area 1,300
Originating Board TREND
Year Built 1965
Annual Tax Amount $2,261
Tax Year 2016
Lot Size 1,800 Sqft
Acres 0.04
Lot Dimensions 18X100
Property Description
This home is a must see! Rehabbed in 2014, beautifully done to be your new home! This home has a New York home feel! New front concrete walkway, private driveway parking, new front door, brand new kitchen with new cabinets, new faux granite counter tops, new kitchen floor and beautiful bay window! Includes the stove, microwave and the fridge! New carpets through-out, new paint, new roof with transferable 23 year warranty. New central air installed for those hot summer days! New heater system installed, new bathroom and newer windows throughout. The garage has been converted to an additional room, office or family room. Separate area in the basement for laundry and large sliding glass doors in the living room that lead out to your private back yard. His and her's closets in the main bedroom! Large 2nd floor loft area with another large closet. A nice size linen closet in the 2nd floor loft area! Large closet in the front foyer area. Front foyer area has a ceramic tile floor with a lovely oval window! Priced below market to sell quickly! New circuit breaker box and you can convert back to a garage. This home has been remodeled from top to bottom! Owner is a licensed PA realtor.
Location
State PA
County Philadelphia
Area 19154 (19154)
Zoning RSA4
Rooms
Other Rooms Living Room, Dining Room, Primary Bedroom, Bedroom 2, Kitchen, Family Room, Bedroom 1
Basement Partial, Outside Entrance
Interior
Interior Features Skylight(s)
Hot Water Natural Gas
Heating Gas
Cooling Central A/C
Flooring Fully Carpeted, Vinyl, Tile/Brick
Equipment Dishwasher, Disposal, Built-In Microwave
Fireplace N
Window Features Bay/Bow,Replacement
Appliance Dishwasher, Disposal, Built-In Microwave
Heat Source Natural Gas
Laundry Basement
Exterior
Exterior Feature Patio(s)
Fence Other
Waterfront N
Water Access N
Roof Type Flat
Accessibility None
Porch Patio(s)
Parking Type On Street, Driveway
Garage N
Building
Lot Description Front Yard, Rear Yard
Story 2
Foundation Stone
Sewer Public Sewer
Water Public
Architectural Style Traditional
Level or Stories 2
Additional Building Above Grade
New Construction N
Schools
Elementary Schools Stephen Decatur School
School District The School District Of Philadelphia
Others
Senior Community No
Tax ID 663356600
Ownership Fee Simple
Security Features Security System
Acceptable Financing Conventional, VA, FHA 203(b)
Listing Terms Conventional, VA, FHA 203(b)
Financing Conventional,VA,FHA 203(b)
Read Less Info
Want to know what your home might be worth? Contact us for a FREE valuation!

Our team is ready to help you sell your home for the highest possible price ASAP

Bought with Patricia J Kelly • RE/MAX 2000

"My job is to find and attract mastery-based agents to the office, protect the culture, and make sure everyone is happy! "
tyronetoneytherealtor@gmail.com
4221 Forbes Blvd, Suite 240, Lanham, MD, 20706, United States






