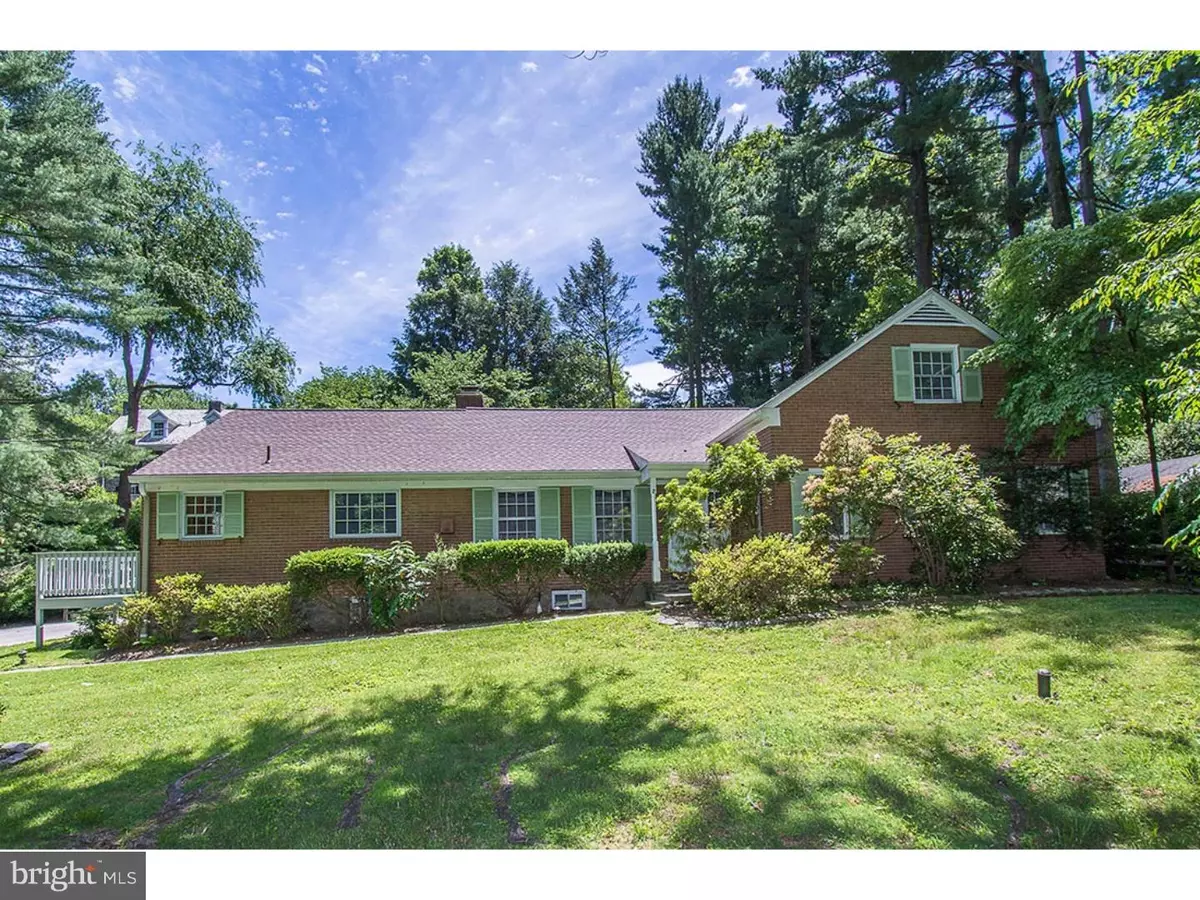$600,000
$609,000
1.5%For more information regarding the value of a property, please contact us for a free consultation.
5 Beds
3 Baths
3,686 SqFt
SOLD DATE : 08/29/2016
Key Details
Sold Price $600,000
Property Type Single Family Home
Sub Type Detached
Listing Status Sold
Purchase Type For Sale
Square Footage 3,686 sqft
Price per Sqft $162
Subdivision Ardmore
MLS Listing ID 1002447340
Sold Date 08/29/16
Style Ranch/Rambler,Traditional
Bedrooms 5
Full Baths 3
HOA Y/N N
Abv Grd Liv Area 3,136
Originating Board TREND
Year Built 1962
Annual Tax Amount $11,272
Tax Year 2016
Lot Size 0.413 Acres
Acres 0.41
Lot Dimensions 115
Property Description
NEW PRICE! LOW INTEREST RATES! Over 3000 Square Feet - Plan your visit now to this nice brick single home, in a great central location, in the Lower Merion School District - There are five bedrooms and three full bathrooms - An oversized living room with fireplace, built ins, and adjacent sun room - A big, bright dining room - Generous sized kitchen with granite counter tops, double ovens, wood cabinets, and an adjacent pantry / laundry area - The large main bedroom, with a full bath and two large closets, is on the main level - There are two other bedrooms on this floor, along with an updated hall bath (One of these first floor rooms would do well as a nice office or den) - Upstairs you have two more bedrooms and another full updated bathroom - There is a another room on the second floor, within / off a bedroom, that would make for a nice walk in closet - A very large walk in storage area can be accessed from this level - There is an unfinished basement, and a HVAC / workshop area too - Full size two car garage - Hardwood floors - Crown molding - Wood burning fireplace - Recessed lighting - Fenced in rear yard - Roof done in 2013 - Heater / AC in 2007 - Generator hook up - Convenient access to highly rated public and private schools, Suburban Square Shopping, numerous restaurants, RT476, 76 and 202 - R5 train to center city just a few minutes away - Motivated seller
Location
State PA
County Montgomery
Area Lower Merion Twp (10640)
Zoning R2
Rooms
Other Rooms Living Room, Dining Room, Primary Bedroom, Bedroom 2, Bedroom 3, Kitchen, Bedroom 1, Laundry, Other, Attic
Basement Partial, Unfinished, Drainage System
Interior
Interior Features Primary Bath(s), Ceiling Fan(s), Water Treat System, Stall Shower, Kitchen - Eat-In
Hot Water Electric
Heating Oil, Forced Air
Cooling Central A/C
Flooring Wood, Fully Carpeted, Tile/Brick
Fireplaces Number 1
Equipment Oven - Double, Oven - Self Cleaning, Dishwasher, Disposal
Fireplace Y
Appliance Oven - Double, Oven - Self Cleaning, Dishwasher, Disposal
Heat Source Oil
Laundry Main Floor
Exterior
Exterior Feature Deck(s)
Garage Inside Access, Garage Door Opener
Garage Spaces 4.0
Fence Other
Utilities Available Cable TV
Waterfront N
Water Access N
Roof Type Pitched,Shingle
Accessibility None
Porch Deck(s)
Parking Type Driveway, Attached Garage, Other
Attached Garage 2
Total Parking Spaces 4
Garage Y
Building
Lot Description Level, Front Yard, Rear Yard, SideYard(s)
Story 1.5
Foundation Concrete Perimeter
Sewer Public Sewer
Water Public
Architectural Style Ranch/Rambler, Traditional
Level or Stories 1.5
Additional Building Above Grade, Below Grade
New Construction N
Schools
School District Lower Merion
Others
Senior Community No
Tax ID 40-00-67596-008
Ownership Fee Simple
Read Less Info
Want to know what your home might be worth? Contact us for a FREE valuation!

Our team is ready to help you sell your home for the highest possible price ASAP

Bought with Kristin McFeely • Coldwell Banker Realty

"My job is to find and attract mastery-based agents to the office, protect the culture, and make sure everyone is happy! "
tyronetoneytherealtor@gmail.com
4221 Forbes Blvd, Suite 240, Lanham, MD, 20706, United States






