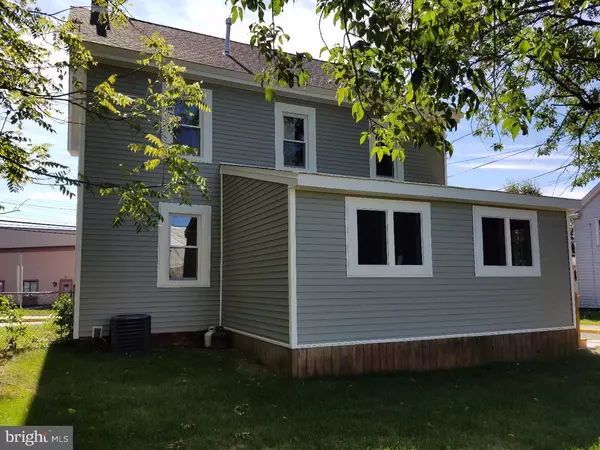$205,000
$219,900
6.8%For more information regarding the value of a property, please contact us for a free consultation.
4 Beds
3 Baths
1,784 SqFt
SOLD DATE : 11/08/2016
Key Details
Sold Price $205,000
Property Type Single Family Home
Sub Type Detached
Listing Status Sold
Purchase Type For Sale
Square Footage 1,784 sqft
Price per Sqft $114
Subdivision None Available
MLS Listing ID 1002450570
Sold Date 11/08/16
Style Colonial
Bedrooms 4
Full Baths 2
Half Baths 1
HOA Y/N N
Abv Grd Liv Area 1,784
Originating Board TREND
Year Built 1800
Annual Tax Amount $2,945
Tax Year 2016
Lot Size 5,000 Sqft
Acres 0.11
Lot Dimensions 50
Property Description
What a transformation! This home has been completely renovated and restored. So much has been done that you really need to see it for yourself. Here is a partial list of the renovations: New roof, new vinyl siding, new windows as well as new concrete sidewalks and front porch and landscaping. Interior has been gutted and completely rebuilt. Owner has reframed the interior walls and developed completely new, more efficient layout. First floor includes a large living room, dining room, mud room/laundry room, powder room and kitchen. The kitchen was re-designed with new cabinets, granite tops, large island with room for seating as well as all new appliances. Second floor includes two large bathrooms, hall bathroom and master suite bathroom, as well as 3 bedrooms. Both bathrooms include tile surround showers. Master suite is oversized with a large walk in closet. The 4th bedroom is on the third floor. This bedroom is large enough to accommodate two bedroom set ups and could be considered two full size rooms. Of course, with any renovation, all flooring is brand new. First floor is entirely hardwood laminate while the rest of the home is new carpet. Finally, All systems are new including HVAC(Central Air), electrical(New 200 AMP Service) and plumbing(PVS Drains and Pex Water lines). Builder is also in the process of finishing the back, open porch, as a three season room. Not much else to be done! This home is almost ready for you to move in! And it's only a block from Centennial Park!! NOTE: Borough has tentatively approved the attached plan for adding a driveway for off street parking. Buyer can choose to add driveway or keep the full sized back yard, with street parking.
Location
State PA
County Montgomery
Area Hatfield Boro (10609)
Zoning R3
Direction Southeast
Rooms
Other Rooms Living Room, Dining Room, Primary Bedroom, Bedroom 2, Bedroom 3, Kitchen, Bedroom 1, Laundry
Basement Full, Unfinished
Interior
Interior Features Primary Bath(s), Kitchen - Island, Breakfast Area
Hot Water Propane
Heating Propane, Forced Air
Cooling Central A/C
Flooring Fully Carpeted
Equipment Oven - Self Cleaning, Dishwasher
Fireplace N
Appliance Oven - Self Cleaning, Dishwasher
Heat Source Bottled Gas/Propane
Laundry Main Floor
Exterior
Waterfront N
Water Access N
Roof Type Shingle
Accessibility None
Parking Type On Street
Garage N
Building
Lot Description Corner
Story 2
Sewer Public Sewer
Water Public
Architectural Style Colonial
Level or Stories 2
Additional Building Above Grade
New Construction N
Schools
School District North Penn
Others
Senior Community No
Tax ID 09-00-01840-005
Ownership Fee Simple
Read Less Info
Want to know what your home might be worth? Contact us for a FREE valuation!

Our team is ready to help you sell your home for the highest possible price ASAP

Bought with Kevin Diesel • Redfin Corporation

"My job is to find and attract mastery-based agents to the office, protect the culture, and make sure everyone is happy! "
tyronetoneytherealtor@gmail.com
4221 Forbes Blvd, Suite 240, Lanham, MD, 20706, United States






