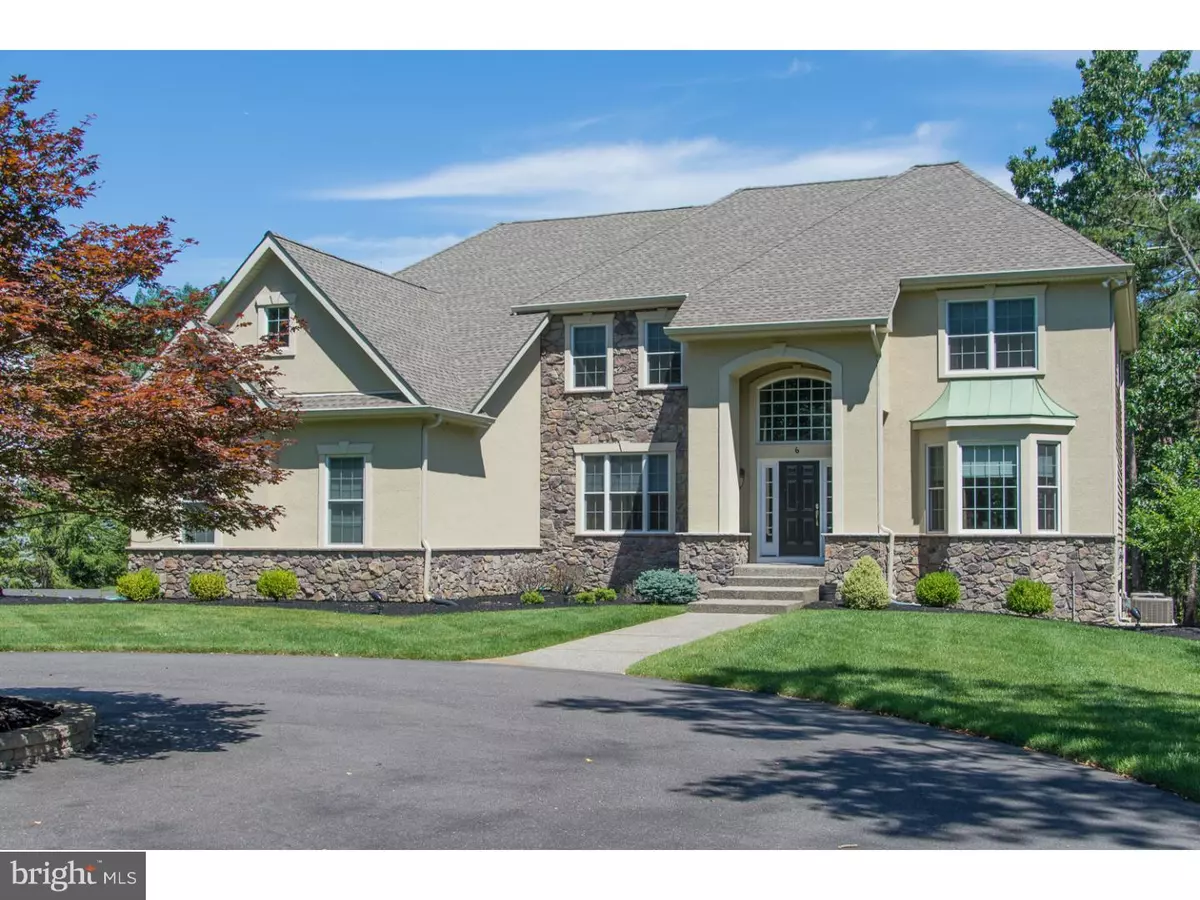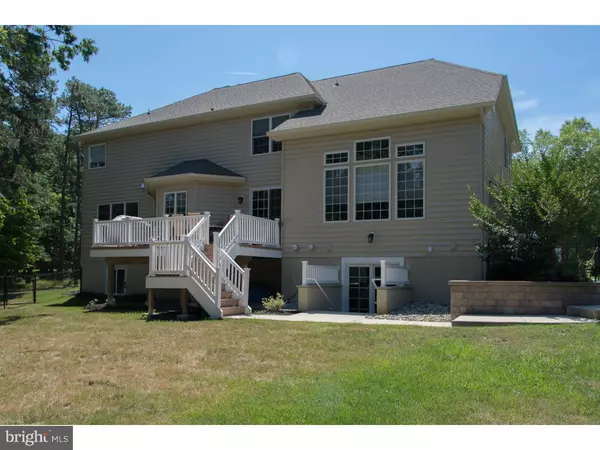$582,000
$618,900
6.0%For more information regarding the value of a property, please contact us for a free consultation.
4 Beds
4 Baths
5,770 SqFt
SOLD DATE : 03/03/2017
Key Details
Sold Price $582,000
Property Type Single Family Home
Sub Type Detached
Listing Status Sold
Purchase Type For Sale
Square Footage 5,770 sqft
Price per Sqft $100
Subdivision Eagles Mere
MLS Listing ID 1002450448
Sold Date 03/03/17
Style Traditional
Bedrooms 4
Full Baths 3
Half Baths 1
HOA Y/N N
Abv Grd Liv Area 3,800
Originating Board TREND
Year Built 2013
Annual Tax Amount $13,576
Tax Year 2016
Lot Size 1.360 Acres
Acres 1.36
Lot Dimensions 295 X 375 X 327
Property Description
CHECK OUT THIS STUNNING 3 YEAR OLD CUSTOM BUILT HOME IN THE EAGLES MERE DEVELOPMENT! We all know how hard it is to find a brand new home with all the bells and whistles ? well you're in luck. This fantastic home was Custom Built for the current owners in 2013 and no expense was spared on the interior and exterior finishes. Inside you will find Roughly 3,800 SF of Finished Living Space (not counting the 2-Car Garage or 1,970 Full Basement) 4 Bedrooms / 3 Full Baths and 1 Half Bath. The Curb Appeal on this property is second to none ? enter the Circle Driveway and notice the beauty of the front elevation of the home which features Exquisite Custom Stone and Stucco work with an Exposed Aggregate concrete service walk to the Covered Front Entry. Open the front door and enter into the Magnificent Two-Story Foyer with a Grand Oak Staircase leading to the upper level. The front of the downstairs features a Generously Sized Den with Glass Doors and across the Foyer you will find a Lovely Living Room. Moving along, you will enter the Dining Room which was Crafted with a Tray Ceiling, Wainscoting, Crown Molding & a Great View of the Wooded Backyard. The Kitchen is HUGE ? it features a Giant Island w/ Plenty of Room for Sitting, High End Granite Countertops, Travertine Tile flooring & Backsplash, Pot Filler over the Cooktop, all Stainless Steel Appliances, Wine Cooler, large Thermador Refrigerator, and much more! Just off the Kitchen and Morning room is the Great Room ? and it is Massive. It features a Two-Story Ceiling w/ ample Recessed Lighting, a Usefull Rear Staircase and the rear wall is Full of Anderson Windows. The Master Suite is Secluded and it features: Double Door Entry into Vestibule, Spacious Suite w/ Tray Ceiling & Recessed Lighting, Large Walk-In Closet, Cleverly Designed Master Bath w/ Custom Frameless Glass Tile Shower, His and Hers Vanities w/ Make-up Counter, Jacuzzi Tub, and Travertine Tile Flooring. The (3) Guest Rooms are all Generously Sized - (1) Features a Private Full Bathroom & the other (2) Utilize a shared Full Bath. The Basement was designed by the Builder to be Finished. Features include: 9' Ceilings, Plumbing for Full Bathroom Installed, Walk-Out w/ Anderson Slider & Concrete Steps to Back Yard, Custom 4' x 4' Sliding Windows with Poured Concrete Wells. Don't hesitate to schedule your showing on this Beautiful Property ? it's guaranteed not to last long on today's market.
Location
State NJ
County Burlington
Area Southampton Twp (20333)
Zoning RCPL
Rooms
Other Rooms Living Room, Dining Room, Primary Bedroom, Bedroom 2, Bedroom 3, Kitchen, Family Room, Bedroom 1, Laundry, Other, Attic
Basement Full, Unfinished, Outside Entrance, Drainage System
Interior
Interior Features Primary Bath(s), Kitchen - Island, Butlers Pantry, Ceiling Fan(s), WhirlPool/HotTub, Sprinkler System, Water Treat System, Stall Shower, Kitchen - Eat-In
Hot Water Natural Gas
Heating Gas, Programmable Thermostat
Cooling Central A/C
Flooring Wood, Fully Carpeted, Tile/Brick
Fireplaces Number 1
Fireplaces Type Gas/Propane
Equipment Cooktop, Built-In Range, Oven - Wall, Oven - Self Cleaning, Dishwasher, Refrigerator, Energy Efficient Appliances, Built-In Microwave
Fireplace Y
Window Features Bay/Bow,Energy Efficient
Appliance Cooktop, Built-In Range, Oven - Wall, Oven - Self Cleaning, Dishwasher, Refrigerator, Energy Efficient Appliances, Built-In Microwave
Heat Source Natural Gas
Laundry Main Floor
Exterior
Exterior Feature Deck(s)
Parking Features Inside Access, Garage Door Opener
Garage Spaces 2.0
Fence Other
Utilities Available Cable TV
Water Access N
Roof Type Pitched,Shingle
Accessibility None
Porch Deck(s)
Attached Garage 2
Total Parking Spaces 2
Garage Y
Building
Lot Description Level, Trees/Wooded, Front Yard, Rear Yard, SideYard(s)
Story 2
Foundation Concrete Perimeter
Sewer On Site Septic
Water Well
Architectural Style Traditional
Level or Stories 2
Additional Building Above Grade, Below Grade
Structure Type Cathedral Ceilings,9'+ Ceilings,High
New Construction N
Others
Senior Community No
Tax ID 33-02902 05-00016
Ownership Fee Simple
Security Features Security System
Read Less Info
Want to know what your home might be worth? Contact us for a FREE valuation!

Our team is ready to help you sell your home for the highest possible price ASAP

Bought with Larry N Steinberg • Entourage Elite Real Estate-Cherry Hill
"My job is to find and attract mastery-based agents to the office, protect the culture, and make sure everyone is happy! "
tyronetoneytherealtor@gmail.com
4221 Forbes Blvd, Suite 240, Lanham, MD, 20706, United States






